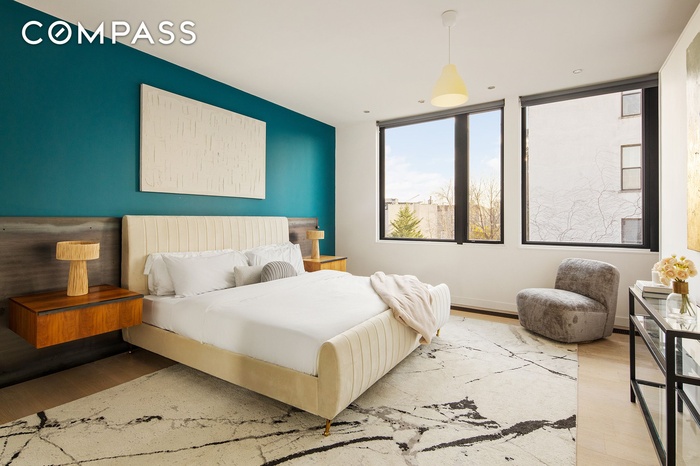Property
| Ownership: | Single Family |
|---|---|
| Rooms: | 9 |
| Bedrooms: | Studio |
| Pets: | Unknown |
Open Houses
Contact for details !
Financials
Price:$2,995,000
Real estate tax:$7,200
Listing Courtesy of Compass
Welcome to 47 Wolcott Street, a beautifully renovated townhouse offering 4 bedrooms and 3.
Description
Welcome to 47 Wolcott Street, a beautifully renovated townhouse offering 4 bedrooms and 3.5 bathrooms across multiple levels of functional, well-designed living space. Situated on a quiet, tree-lined block in the heart of Red Hook, this legal two-family home is currently used as a single-family residence. Thoughtful upgrades, premium materials, and flexible layout options—including the ability to convert the garden level into a separate rental unit—make this home both comfortable and investment-friendly.
The garden level features a private entrance, spacious bedroom, full bathroom, laundry area, and a large recreation room/den that opens directly to the backyard. Ideal for guests, a home office, or potential rental income, this level offers great versatility. Outside, a newly built patio is finished with Porcelanosa tiles, Ipe wood decking, and a skylight that brings natural light to the level below. The backyard includes mature landscaping with perennial plantings and custom containers, along with automated lighting and a gas line for a future outdoor kitchen.
On the main floor, a spacious living and dining area features two fireplaces—a classic wood-burning fireplace and a built-in wood-fired Italian pizza oven. A powder room is conveniently located just off the main space. The kitchen includes Miele appliances, a Combi Steam oven and downward draft exhaust, as well as reclaimed wood accents and Italian custom cabinetry. Marvin Modern windows and a full Nanawall glass door open to a private rear deck finished with Ipe wood and a walkable skylight, offering a seamless indoor-outdoor flow.
The second floor offers three bedrooms and two full bathrooms, both with skylights. The primary suite includes a walk-in closet, additional built-in storage, and an en-suite bathroom with a double vanity, soaking tub, standing shower, and skylight. The second bedroom features exposed brick and floor-to-ceiling windows, while the third is well-suited as a nursery, guest room, or office. Automated blinds from The Shade Store and smart lighting are installed throughout.
At the top of the home, a bright landing with a skylight leads to a private roof deck that spans the full width of the building. There’s also space to add a wet bar or built-in storage just before stepping outside. The roof deck offers open views and plenty of room for entertaining, gardening, or relaxing—an ideal elevated escape in one of Brooklyn’s most vibrant waterfront neighborhoods.
Amenities
Roof Deck;
- Air Conditioning
- Roof Deck
Neighborhood
More listings:

RLS Data display by Nest Seekers LLC.
All information furnished regarding property for sale, rental or financing is from sources deemed reliable, but no warranty or representation is made as to the accuracy thereof and same is submitted subject to errors, omissions, change of price, rental or other conditions, prior sale, lease or financing or withdrawal without notice. International currency conversions where shown are estimates based on recent exchange rates and are not official asking prices.
All dimensions are approximate. For exact dimensions, you must hire your own architect or engineer.
