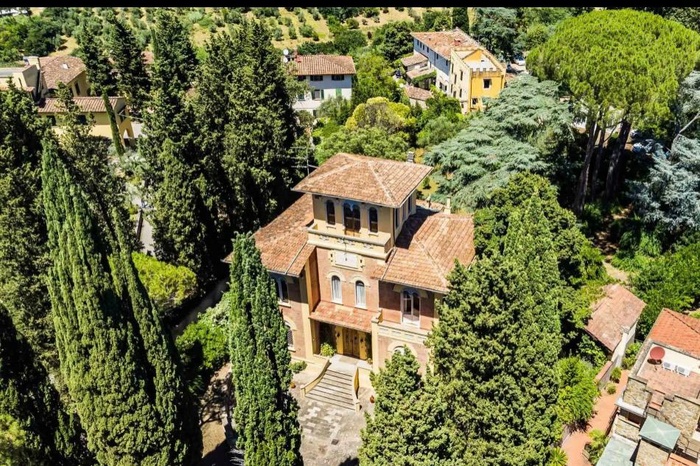Property
| Ownership: | Villa |
|---|---|
| Type: | Villa |
| Rooms: | 11 |
| Bedrooms: | 5 BR |
| Bathrooms: | 3 |
| Pets: | Pets Allowed |
| Area: | 500 m² (5382 sq ft) |
| Lot Size: | 2000 m² |
| Energy Certificate Rating: | C |
Financials
Beautiful Art Nouveau Villa Close to Florence
Description
Villa Meridiana is a stunning example of Tuscan Art Nouveau architecture, built in 1920. Characterized by its striking red brick facade and impressive turret, this historical home features a unique sundial, adding charm and character. In 2023 the villa underwent significant renovations, including a new roof and a complete repainting of the facade, along with meticulous cleaning of the bricks, further enhancing its value.
As you enter through the expansive square shaped entrance hall, you'll find a staircase leading to the upper floors, along with a lengthy living room and a spacious dinning room that boasts a working fire place. he dining room offers a delightful French window that opens to the side garden, while the beautiful kitchen overlooks the central garden and connects directly to the patio equipped with a sizable table and chairs - an ideal setting for meals al fresco.
Adjacent to the kitchen is a convenient guest bathroom with a toilet and a sink. The houses square layout allows rooms to flow around the entrance hall creating a cohesive and welcoming atmosphere. Ascend the staircase to discover the first floor, which features two bathrooms, a generously sized master bedroom- easily converted into two separate rooms and three additional bedrooms.
At the upper level, the turret hosts a remarkable room adorned with windows on all sides, offering stunning views. For additional practicality, a small staircase besides the kitchen leads down to a basement complete with a food storage cellar, pantry, wine cellar, laundry room, and an ironing area.This lower level also includes a small bedroom accessible from the staircase.
Moreover, this property is equipped with a separate caretakers entrance from the garden leading to a charming auxiliary house that includes a kitchen, bathroom and two small rooms. This versatile space is perfect for hosting parties and garden dinners, allowing caterers to operate without entering the main house.
The expansive garden of Villa Meridiana spans 2000 square meters, offering a serene outdoor retreat. Adjacently, a large garage provides the-potential for conversion into an outbuilding , with ample height to accommodate a mezzanine and the possibility of adding a bathroom.
The garden is thoughtfully divided into three distinct areas by lush hedges and vibrant plants, One corridor leads to a greenhouse which could be transformed into a delightful space for swimming pool, as permits for such a development are available in the vicinity of the house. The central garden area serves as a focal point while another corridor , know as the rose corridor adds further charm and beauty to the landscape
Exposures- South
Neighborhood
More listings:
- South
All information furnished regarding property for sale, rental or financing is from sources deemed reliable, but no warranty or representation is made as to the accuracy thereof and same is submitted subject to errors, omissions, change of price, rental or other conditions, prior sale, lease or financing or withdrawal without notice. International currency conversions where shown are estimates based on recent exchange rates and are not official asking prices.
All dimensions are approximate. For exact dimensions, you must hire your own architect or engineer.


