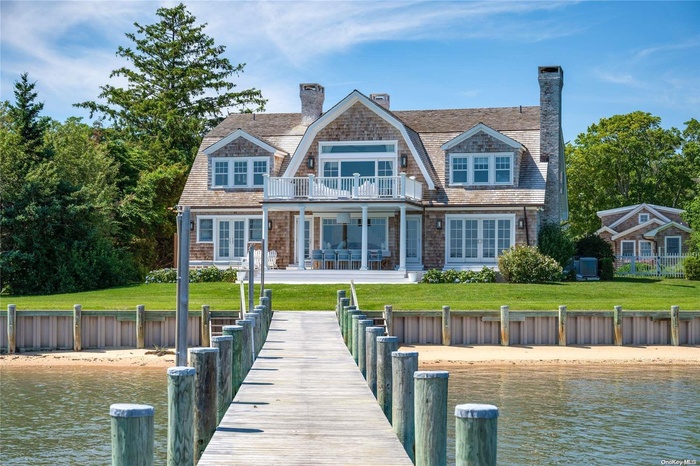Property
| Furnished: | YES |
|---|---|
| Type: | Single Family |
| Rooms: | 13 |
| Bedrooms: | 6 BR |
| Bathrooms: | 4½ |
| Pets: | Pets Allowed |
Financials
Listing Courtesy of Corcoran
Enjoy all The Hamptons have to offer in this newly recreated waterfront home in the heart of West Neck Harbor !

- 15 Montclair Avenue
- Private Front Yard
- 3
- Waterfront Private Dock
- West Neck Harbor
- West Neck Harbor
- Private Front Yard
- Heated Salt Water Pool
- Foyer
- Common Living Room
- Common Living Room
- Common Living Room
- Common Living Room
- Kitchen and Dining
- Dining
- Dining
- Primary Bedroom
- Master Bathroom
- Second Floor Common Living
- Second Floor Common Living
- Second Floor Common Living
- Second Floor Terrace
- Bedroom
- Bunk Room
- Bedroom
- Jack and Jill Bathroom
- Guest Room
- Bathroom
- Office
- Cottage Common Living
- 31
- Cottage Kitchen
- Waterfront Covered Porch
- Cottage Bedroom
- 35
Description
Enjoy all The Hamptons have to offer in this newly recreated waterfront home in the heart of West Neck Harbor! Complete with a boat and complimentary captain at the end of your private dock. Every detail was masterfully thought through by a leading design team. The floor plan offers a first-floor primary suite, four additional private guest bedrooms with two gracious common living spaces, a dining area and adjacent guest cottage. Every room was uniquely designed, each having endless water views of West Neck Harbor. Outdoor living includes a heated, salt water, gunite pool with spa, accompanied by a sauna and outdoor shower. From the patio, take a walk down the waterfront deck to watch the stunning sunset. Soak in every minute of summer at this waterfront retreat., Additional information: Appearance:Designer,Interior Features:Efficiency Kitchen,Guest Quarters,Lease Term:June,Off Season,Weekly,Weekly Renta Amt:30000
Amenities
- Balcony
- Beach Access
- Cathedral Ceiling(s)
- Cleared
- Dock
- Eat-in Kitchen
- Entrance Foyer
- First Floor Bedroom
- Level
- Marble Counters
- Master Downstairs
- Near Shops
- Oil Water Heater
- Panoramic
- Pantry
- Park
- Powered Boats Allowed
- Primary Bathroom
- Private Entrance
- Sauna
- Security System
- Sprinklers In Front
- Sprinklers In Rear
- Stone/Brick Wall
- Walk-In Closet(s)
- Walk Through Kitchen
- Water
- Water Access
- Waterfront Property
- Wet Bar

All information furnished regarding property for sale, rental or financing is from sources deemed reliable, but no warranty or representation is made as to the accuracy thereof and same is submitted subject to errors, omissions, change of price, rental or other conditions, prior sale, lease or financing or withdrawal without notice. International currency conversions where shown are estimates based on recent exchange rates and are not official asking prices.
All dimensions are approximate. For exact dimensions, you must hire your own architect or engineer.