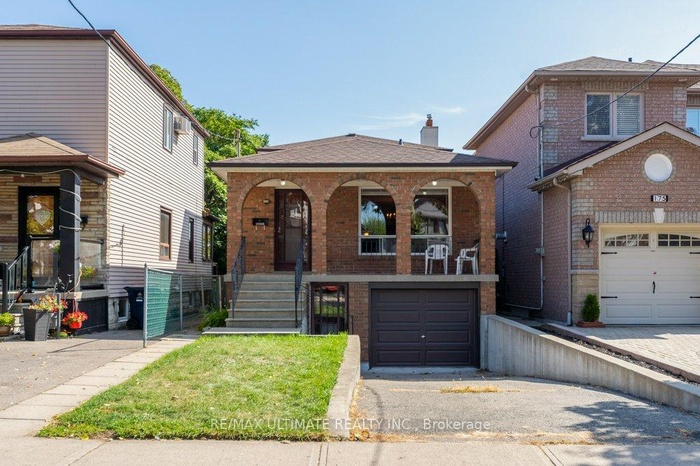Property
| Ownership: | For Sale |
|---|---|
| Type: | Unknown |
| Bedrooms: | 5 BR |
| Bathrooms: | 2 |
| Pets: | Pets No |
Financials
DescriptionThis charming backsplit home, built in 1975, features a fantastic layout with spacious main rooms. It offers 1,500 square feet of living space above ground, plus over 1,000 square feet in the basement. The large front veranda leads into a roomy foyer with a closet. The open-concept dining and living room, adorned with crown molding, overlooks the front veranda. The family-sized kitchen includes a cozy breakfast area. An oak staircase leads to the upper level, which contains a large primary bedroom with a double closet, as well as two generous bedrooms, each with its own closet. On the intermediate level, you'll find a fourth bedroom and a sizable family room complete with a fireplace and access to a patio. The finished recreation room on the lower level has a walkout to the front of the property and features ceilings around 7 feet high with two large windows. Additional highlights include a large single garage and a private driveway. The home is conveniently located just west of Scott Road and within a short walking distance to Rogers or Keele Street.Amenities- Carpet Free
- Family Room
- In-Law Capability
- Patio
This charming backsplit home, built in 1975, features a fantastic layout with spacious main rooms. It offers 1,500 square feet of living space above ground, plus over 1,000 square feet in the basement. The large front veranda leads into a roomy foyer with a closet. The open-concept dining and living room, adorned with crown molding, overlooks the front veranda. The family-sized kitchen includes a cozy breakfast area. An oak staircase leads to the upper level, which contains a large primary bedroom with a double closet, as well as two generous bedrooms, each with its own closet. On the intermediate level, you'll find a fourth bedroom and a sizable family room complete with a fireplace and access to a patio. The finished recreation room on the lower level has a walkout to the front of the property and features ceilings around 7 feet high with two large windows. Additional highlights include a large single garage and a private driveway. The home is conveniently located just west of Scott Road and within a short walking distance to Rogers or Keele Street.
- Carpet Free
- Family Room
- In-Law Capability
- Patio
This charming backsplit home, built in 1975, features a fantastic layout with spacious main rooms.
DescriptionThis charming backsplit home, built in 1975, features a fantastic layout with spacious main rooms. It offers 1,500 square feet of living space above ground, plus over 1,000 square feet in the basement. The large front veranda leads into a roomy foyer with a closet. The open-concept dining and living room, adorned with crown molding, overlooks the front veranda. The family-sized kitchen includes a cozy breakfast area. An oak staircase leads to the upper level, which contains a large primary bedroom with a double closet, as well as two generous bedrooms, each with its own closet. On the intermediate level, you'll find a fourth bedroom and a sizable family room complete with a fireplace and access to a patio. The finished recreation room on the lower level has a walkout to the front of the property and features ceilings around 7 feet high with two large windows. Additional highlights include a large single garage and a private driveway. The home is conveniently located just west of Scott Road and within a short walking distance to Rogers or Keele Street.Amenities- Carpet Free
- Family Room
- In-Law Capability
- Patio
This charming backsplit home, built in 1975, features a fantastic layout with spacious main rooms. It offers 1,500 square feet of living space above ground, plus over 1,000 square feet in the basement. The large front veranda leads into a roomy foyer with a closet. The open-concept dining and living room, adorned with crown molding, overlooks the front veranda. The family-sized kitchen includes a cozy breakfast area. An oak staircase leads to the upper level, which contains a large primary bedroom with a double closet, as well as two generous bedrooms, each with its own closet. On the intermediate level, you'll find a fourth bedroom and a sizable family room complete with a fireplace and access to a patio. The finished recreation room on the lower level has a walkout to the front of the property and features ceilings around 7 feet high with two large windows. Additional highlights include a large single garage and a private driveway. The home is conveniently located just west of Scott Road and within a short walking distance to Rogers or Keele Street.
- Carpet Free
- Family Room
- In-Law Capability
- Patio
All information furnished regarding property for sale, rental or financing is from sources deemed reliable, but no warranty or representation is made as to the accuracy thereof and same is submitted subject to errors, omissions, change of price, rental or other conditions, prior sale, lease or financing or withdrawal without notice. International currency conversions where shown are estimates based on recent exchange rates and are not official asking prices.
All dimensions are approximate. For exact dimensions, you must hire your own architect or engineer.
