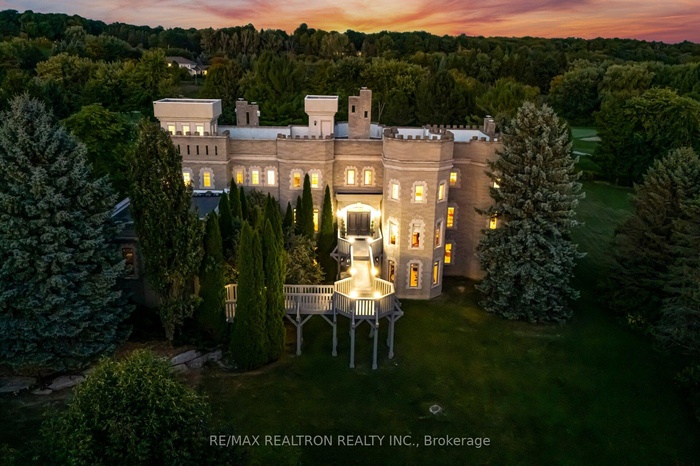Property
| Ownership: | For Sale |
|---|---|
| Type: | Unknown |
| Bedrooms: | 4 BR |
| Bathrooms: | 7 |
| Pets: | No Pets Allowed |
Financials
Price:C4,398,000
($3,168,627)
(€2,720,295)
Annual Taxes:C18,097
A Castle on the Golf Course First time ever offered for sale, over 8000 sq ft finished area plus another 2600 sq ft that can be completed.

Description
A Castle on the Golf Course - First time ever offered for sale, over 8000 sq ft finished area plus another 2600 sq ft that can be completed . This one-of-a-kind residence is a true architectural treasure. Originally showcased by the Canadian Cancer Society Designer Showcase, this remarkable estate is set on 2 private acres backing directly onto the golf course. Privately tucked back from the road, guests are welcomed onto a grand front deck that sets the stage for the elegance within. The impressive foyer is anchored by a two-storey stone fireplace, enhancing the homes sense of grandeur and warmth. The living room offers a sophisticated yet inviting space for both relaxing and entertaining. The formal dining room features a dramatic two-way fireplace, soaring ceilings, and detailed crown mouldings, creating the perfect backdrop for memorable gatherings. A private home office adds character with aged walls and a hand-painted mural. At the heart of the home, a neo-classical kitchen blends timeless design with function, opening to a versatile family room with its own fireplace and two walkouts to the expansive deck overlooking the golf course. Upstairs, the master suite is a serene retreat, featuring a walk-in closet and a spa-like 6-piece ensuite. Three additional bedrooms each enjoy their own ensuite baths, including one extraordinary train room set a whimsical escape for hobbyists of any age. The lower level extends the living space with a finished basement, offering a games room, recreation area, and a unique sub-basement, providing endless possibilities for entertaining or relaxation.
Amenities
- Alarm system
- Built-In Oven
- Carpet Free
- Propane Tank
- Security System
- Water Softener
- Wood
All information furnished regarding property for sale, rental or financing is from sources deemed reliable, but no warranty or representation is made as to the accuracy thereof and same is submitted subject to errors, omissions, change of price, rental or other conditions, prior sale, lease or financing or withdrawal without notice. International currency conversions where shown are estimates based on recent exchange rates and are not official asking prices.
All dimensions are approximate. For exact dimensions, you must hire your own architect or engineer.