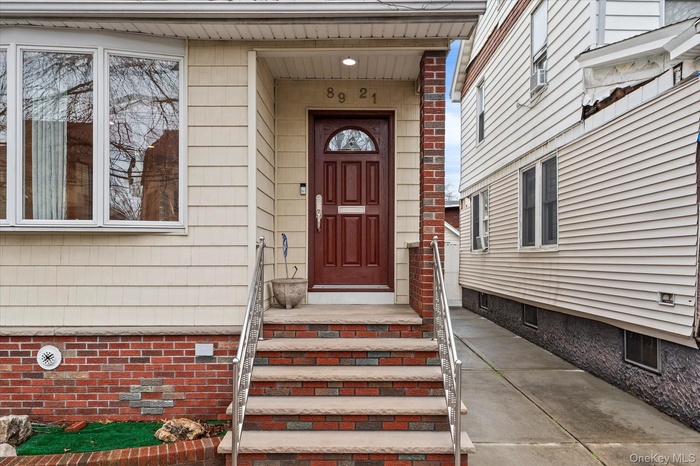Property
| Ownership: | For Sale |
|---|---|
| Type: | Duplex |
| Bedrooms: | 4 BR |
| Bathrooms: | 2 |
| Pets: | No Pets Allowed |
| Lot Size: | 0.06 Acres |
Financials
Listing Courtesy of Trademarko Realty Inc
Turnkey 4 Bedroom Gem in Prime Upper Glendale !

- Entrance to property
- View of front of house
- Back of house with a patio, a chimney, and outdoor dining space
- View of patio / terrace featuring an outbuilding and a garage
- Unfurnished living room with a wood stove, light wood-style floors, radiator, and recessed lighting
- Unfurnished living room featuring light wood-style flooring, a wood stove, radiator heating unit, recessed lighting, and a wall mounted air conditione
- Kitchen featuring white cabinets, dark stone countertops, dark wood-style floors, stainless steel appliances, and vaulted ceiling
- Full bathroom featuring vanity and a shower
- Unfurnished room featuring radiator heating unit, light wood-type flooring, recessed lighting, and a wall mounted air conditioner
- Full bath featuring vanity, a stall shower, and tile walls
- View of patio featuring an outdoor structure
- Fenced backyard with a patio and outdoor dining space
- View of patio / terrace featuring an outbuilding and a garage
- Entrance foyer featuring radiator and light tile patterned floors
- Unfurnished living room with a wood stove, light wood-style floors, radiator, and recessed lighting
- Unfurnished living room featuring a wood stove, light wood-style flooring, radiator heating unit, and recessed lighting
- Unfurnished room featuring light wood finished floors, recessed lighting, and radiator heating unit
- Spare room featuring light wood finished floors, radiator, recessed lighting, and a wall mounted air conditioner
- Empty room featuring radiator heating unit, light wood-type flooring, and recessed lighting
- Additional living space with light wood-type flooring, vaulted ceiling, a ceiling fan, and recessed lighting
- 21
- Unfurnished living room featuring light wood-style flooring, a wood stove, radiator heating unit, recessed lighting, and a wall mounted air conditione
- Kitchen with stainless steel appliances, white cabinetry, and dark stone counters
- Kitchen featuring white cabinets, dark stone countertops, dark wood-style floors, stainless steel appliances, and vaulted ceiling
- Kitchen featuring light stone counters, dark wood-style floors, white cabinetry, stainless steel appliances, and vaulted ceiling
- Full bathroom with vanity and tub / shower combination
- Full bathroom featuring vanity and a shower
- Spare room with radiator heating unit, light wood finished floors, recessed lighting, and a wall mounted AC
- Unfurnished bedroom with light wood finished floors, radiator, recessed lighting, and a closet
- Unfurnished room featuring light wood finished floors, recessed lighting, radiator heating unit, and a wall unit AC
- Unfurnished room featuring radiator heating unit, light wood-type flooring, recessed lighting, and a wall mounted air conditioner
- Spare room featuring radiator heating unit and light wood-type flooring
- Stairway with baseboards and wood finished floors
- Additional living space with light wood-type flooring, vaulted ceiling, ceiling fan, and recessed lighting
- Full bath featuring vanity, a stall shower, and tile walls
- Additional living space with light wood-type flooring, vaulted ceiling, a ceiling fan, and recessed lighting
- Basement featuring washer / dryer, gas water heater, a heating unit, and stairs
- Below grade area featuring electric panel
- View of front of house
- 40
- Unfurnished living room with a wood stove, radiator, light wood finished floors, and recessed lighting
- Unfurnished room with light wood-style floors, radiator, and recessed lighting
- Kitchen featuring white cabinetry, dark stone counters, appliances with stainless steel finishes, dark wood finished floors, and vaulted ceiling
- Bathroom with vanity, tile walls, and a shower stall
Description
Turnkey 4-Bedroom Gem in Prime Upper Glendale!
Welcome to this beautifully renovated and meticulously maintained legal 2-family home (used as 1) in one of Glendale’s most sought-after neighborhoods!
Featuring:
Modern kitchen with granite counters, stainless steel appliances & 6-burner gas stove.
Spacious living room with gas fireplace & oversized bay window.
Hardwood floors & recessed lighting throughout.
Full basement with epoxy floors, new washer/dryer & updated boiler.
Meticulous backyard with pavers & new 1.5-car garage.
Driveway fits 5 cars!
Major upgrades: new roof, windows, siding, stoops, hot water heater, patio, and more – even an ADT security system!
This home offers space, style, and flexibility with endless possibilities. Just move in and start making memories.
Virtual Tour: https://sites.listingphotoshoot.com/8921-Aubrey-Ave/idx
Amenities
- Back Yard
- Electricity Available
- Formal Dining
- Gas
- Granite Counters
- Natural Gas Available
- Open Floorplan
- Pantry
- Paved
- Private
- Recessed Lighting

All information furnished regarding property for sale, rental or financing is from sources deemed reliable, but no warranty or representation is made as to the accuracy thereof and same is submitted subject to errors, omissions, change of price, rental or other conditions, prior sale, lease or financing or withdrawal without notice. International currency conversions where shown are estimates based on recent exchange rates and are not official asking prices.
All dimensions are approximate. For exact dimensions, you must hire your own architect or engineer.