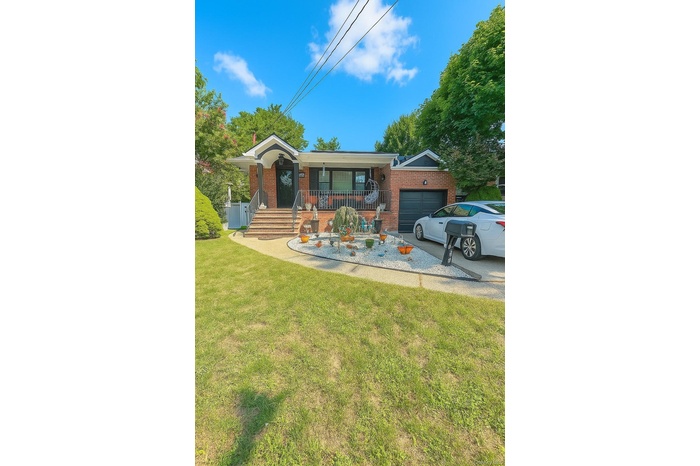Property
| Ownership: | For Sale |
|---|---|
| Type: | Single Family |
| Rooms: | 9 |
| Bedrooms: | 3 BR |
| Bathrooms: | 2 |
| Pets: | Pets No |
| Lot Size: | 0.20 Acres |
Financials
Listing Courtesy of Barons Real Estate Associates
DescriptionCome and experience this stunning open-layout home featuring soaring vaulted ceilings that create a bright and spacious atmosphere. The versatile lower level offers ample room to create the perfect in-law suite, providing comfort and privacy for extended family or guests.
Step outside and discover your own personal staycation retreat. The backyard is designed for relaxation and entertainment, complete with an above-ground pool for summer fun, a soothing hot tub for year-round enjoyment, and a bocce court for friendly competition.
This home truly combines comfort, functionality, and resort-style living all in one.Amenities- Back Yard
- Cathedral Ceiling(s)
- Dishwasher
- Dryer
- Eat-in Kitchen
- Electricity Connected
- Formal Dining
- Front Yard
- Gas Water Heater
- Granite Counters
- High ceiling
- In-Law Floorplan
- Kitchen Island
- Landscaped
- Open Floorplan
- Open Kitchen
- Oven
- Range
- Refrigerator
- Washer
Come and experience this stunning open-layout home featuring soaring vaulted ceilings that create a bright and spacious atmosphere. The versatile lower level offers ample room to create the perfect in-law suite, providing comfort and privacy for extended family or guests.
Step outside and discover your own personal staycation retreat. The backyard is designed for relaxation and entertainment, complete with an above-ground pool for summer fun, a soothing hot tub for year-round enjoyment, and a bocce court for friendly competition.
This home truly combines comfort, functionality, and resort-style living all in one.
- Back Yard
- Cathedral Ceiling(s)
- Dishwasher
- Dryer
- Eat-in Kitchen
- Electricity Connected
- Formal Dining
- Front Yard
- Gas Water Heater
- Granite Counters
- High ceiling
- In-Law Floorplan
- Kitchen Island
- Landscaped
- Open Floorplan
- Open Kitchen
- Oven
- Range
- Refrigerator
- Washer
Come and experience this stunning open layout home featuring soaring vaulted ceilings that create a bright and spacious atmosphere.

- Single story home featuring a porch, brick siding, a garage, a front yard, and driveway
- Kitchen with decorative backsplash, refrigerator, white cabinetry, light wood-type flooring, and extractor fan
- Kitchen featuring a breakfast bar, backsplash, vaulted ceiling, dark stone countertops, and white cabinetry
- Kitchen featuring open floor plan, dark wood-style floors, white cabinets, dark stone counters, and pendant lighting
- Living room featuring light wood-type flooring, vaulted ceiling, a ceiling fan, a baseboard heating unit, and recessed lighting
- Living area featuring wooden walls, vaulted ceiling, a skylight, a ceiling fan, and carpet flooring
- Full bath with light tile patterned floors, vanity, backsplash, a baseboard heating unit, and crown molding
- Corridor featuring light wood finished floors and attic access
- Bedroom with vaulted ceiling, a ceiling fan, and wood finished floors
- Bedroom featuring lofted ceiling, light wood finished floors, and ceiling fan
- Bedroom featuring light wood-style floors, ceiling fan, a baseboard heating unit, and refrigerator
- Staircase with carpet flooring
- Lower level Bathroom featuring tile walls, a shower stall, vanity, wainscoting, and tile patterned flooring
- Rec room featuring a paneled ceiling and dark wood-style flooring
- Kitchen featuring white cabinets, stainless steel fridge, tasteful backsplash, dark wood-style floors, and dark countertops
- Workout area with light wood-type flooring and a paneled ceiling
- Workout area featuring light wood-style flooring and a drop ceiling
- Deck featuring a gazebo and outdoor dining area
- Swimming pool with a wooden deck
- View of fenced backyard
- View of patio featuring a storage unit and a grill
DescriptionCome and experience this stunning open-layout home featuring soaring vaulted ceilings that create a bright and spacious atmosphere. The versatile lower level offers ample room to create the perfect in-law suite, providing comfort and privacy for extended family or guests.
Step outside and discover your own personal staycation retreat. The backyard is designed for relaxation and entertainment, complete with an above-ground pool for summer fun, a soothing hot tub for year-round enjoyment, and a bocce court for friendly competition.
This home truly combines comfort, functionality, and resort-style living all in one.Amenities- Back Yard
- Cathedral Ceiling(s)
- Dishwasher
- Dryer
- Eat-in Kitchen
- Electricity Connected
- Formal Dining
- Front Yard
- Gas Water Heater
- Granite Counters
- High ceiling
- In-Law Floorplan
- Kitchen Island
- Landscaped
- Open Floorplan
- Open Kitchen
- Oven
- Range
- Refrigerator
- Washer
Come and experience this stunning open-layout home featuring soaring vaulted ceilings that create a bright and spacious atmosphere. The versatile lower level offers ample room to create the perfect in-law suite, providing comfort and privacy for extended family or guests.
Step outside and discover your own personal staycation retreat. The backyard is designed for relaxation and entertainment, complete with an above-ground pool for summer fun, a soothing hot tub for year-round enjoyment, and a bocce court for friendly competition.
This home truly combines comfort, functionality, and resort-style living all in one.
- Back Yard
- Cathedral Ceiling(s)
- Dishwasher
- Dryer
- Eat-in Kitchen
- Electricity Connected
- Formal Dining
- Front Yard
- Gas Water Heater
- Granite Counters
- High ceiling
- In-Law Floorplan
- Kitchen Island
- Landscaped
- Open Floorplan
- Open Kitchen
- Oven
- Range
- Refrigerator
- Washer

All information furnished regarding property for sale, rental or financing is from sources deemed reliable, but no warranty or representation is made as to the accuracy thereof and same is submitted subject to errors, omissions, change of price, rental or other conditions, prior sale, lease or financing or withdrawal without notice. International currency conversions where shown are estimates based on recent exchange rates and are not official asking prices.
All dimensions are approximate. For exact dimensions, you must hire your own architect or engineer.