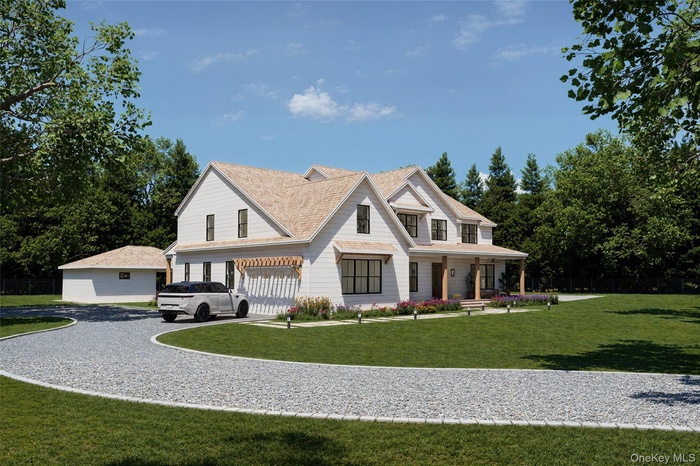Property
| Ownership: | For Sale |
|---|---|
| Type: | Single Family |
| Rooms: | 25 |
| Bedrooms: | 8 BR |
| Bathrooms: | 8½ |
| Pets: | No Pets Allowed |
| Lot Size: | 1.39 Acres |
Financials
Listing Courtesy of Douglas Elliman Real Estate
Exquisite New Construction Estate in Southampton 8 Bedrooms 8 Bathrooms 1.

- 1
- 2
- 3
- 4
- View of tennis court with a patio area
- Kitchen with brown cabinetry, light countertops, light wood-style floors, and white cabinets
- Kitchen with brown cabinetry, a center island, light wood-style floors, white cabinetry, and modern cabinets
- Kitchen featuring brown cabinetry, white cabinetry, light stone counters, and light wood-style floors
- Kitchen with brown cabinetry, white cabinetry, light wood-style flooring, a kitchen island, and modern cabinets
- Unfurnished living room featuring light wood finished floors, beam ceiling, a fireplace, and coffered ceiling
- Unfurnished living room featuring light wood finished floors, beamed ceiling, a fireplace, and coffered ceiling
- Unfurnished living room with light wood-style floors, beamed ceiling, coffered ceiling, and a glass covered fireplace
- View of wooden porch
- View of patio featuring view of wooded area and an outbuilding
- 15
- View of tennis court
- View of tennis court
- View of front of home with covered porch, a chimney, and roof with shingles
- Back of property featuring a patio area, an empty pool, and a chimney
- View of yard with a covered pool and a patio area
- View of home's exterior featuring covered porch, dirt driveway, and a garage
- Modern farmhouse featuring a porch
- View of property exterior with dirt driveway and a garage
- 24
- View of side of property with a tennis court, a chimney, and covered porch
- 26
- View of pool with a patio area and an outbuilding
- View of swimming pool with an empty pool, a patio, an outdoor structure, and a storage structure
- Back of house featuring a patio area, solar panels, and a chimney
- View of yard with a patio
- View of yard with a patio
- View of yard with a porch
- View of yard with a patio area
- 34
- 35
- 36
Description
Exquisite New Construction Estate in Southampton | 8 Bedrooms | 8 Bathrooms | 1.39 Acres
Welcome to a rare offering in the Hamptons—an extraordinary custom-built estate nestled on 1.39 pristine acres in the heart of Southampton. This newly constructed masterpiece spans approximately 6,800 square feet across three meticulously designed levels, offering the perfect blend of timeless elegance, modern amenities, and resort-style living.
Architectural Excellence & Premium Craftsmanship
From the moment you arrive, the home’s striking exterior—featuring a classic cedar roof and a sophisticated Hardie board siding—sets the tone for the quality and attention to detail found throughout. A soaring vaulted foyer welcomes you into an open-concept layout that flows effortlessly between expansive living spaces, ideal for both grand entertaining and intimate gatherings.
Main Level Living
The first floor boasts a sun-drenched great room, formal dining area, and a spacious living room anchored by custom millwork and oversized windows. A gourmet chef’s kitchen is the heart of the home, outfitted with granite countertops, a Bertazzoni gas range, Viking appliances, and custom cabinetry—perfect for culinary enthusiasts and entertainers alike.
Also on the main level is a junior primary suite, complete with a luxurious spa bath featuring a soaking tub, double vanity, and private water closet—ideal for guests or multi-generational living.
Second Floor Sanctuary
Upstairs, the primary suite is a private retreat, offering dual walk-in closets and a lavish en-suite bathroom with a soaking tub, glass-enclosed shower, and water closet. Four additional bedroom suites, each with their own full bathrooms, provide ample space and privacy for family and guests.
Fully Finished Lower Level
The expansive lower level is designed for recreation and relaxation, featuring two additional guest bedrooms, a full bath, home gym, wine cellar, recreation room, and a state-of-the-art home theatre—a true entertainment haven.
Outdoor Oasis
Step outside to your private resort: a stone patio surrounds a heated gunite saltwater pool, perfect for summer lounging. The pool house includes a kitchenette and covered patio, offering seamless indoor-outdoor living. For the active lifestyle, enjoy your very own all-weather tennis court, set against the backdrop of beautifully landscaped grounds.
The Ultimate Hamptons Lifestyle
This exceptional property offers the rare combination of luxury, space, and amenities in one of the East End’s most desirable locations. Whether you're seeking a year-round residence or a summer retreat, this Southampton estate delivers an unparalleled living experience.
Amenities
- Bedroom
- Breakfast Bar
- Built-in Features
- Cable - Available
- Cathedral Ceiling(s)
- Central Vacuum
- Chefs Kitchen
- Dishwasher
- Double Vanity
- Dryer
- Electricity Connected
- Entrance Foyer
- Family Room
- First Floor Bedroom
- First Floor Full Bath
- Gas Cooktop
- Gas Oven
- Gas Range
- Gas Water Heater
- Granite Counters
- High ceiling
- High Speed Internet
- His and Hers Closets
- Kitchen Island
- Microwave
- Natural Gas Connected
- Refrigerator
- Stainless Steel Appliance(s)
- Washer
- Water Connected

All information furnished regarding property for sale, rental or financing is from sources deemed reliable, but no warranty or representation is made as to the accuracy thereof and same is submitted subject to errors, omissions, change of price, rental or other conditions, prior sale, lease or financing or withdrawal without notice. International currency conversions where shown are estimates based on recent exchange rates and are not official asking prices.
All dimensions are approximate. For exact dimensions, you must hire your own architect or engineer.