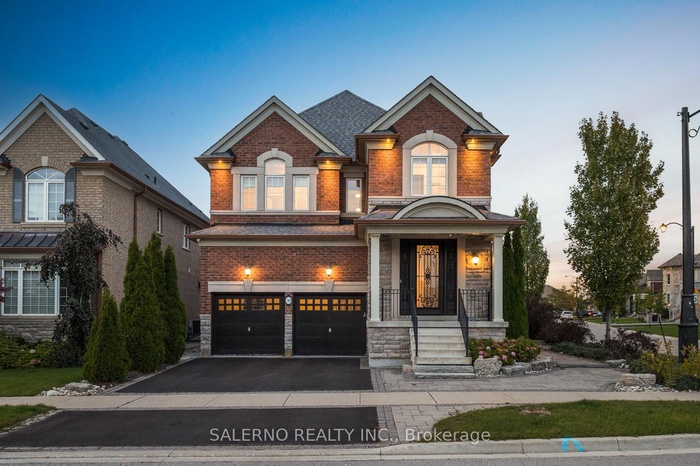Property
| Ownership: | For Sale |
|---|---|
| Type: | Unknown |
| Bedrooms: | 4 BR |
| Bathrooms: | 4 |
| Pets: | Pets No |
Financials
DescriptionWelcome To 30 Fairmount Ridge Trail, Nobleton! This Corner Lot Home (46 x 104 Ft) Offers 4 Bedrooms, 4 Bathrooms & 3,228 Sq.Ft Of Above Grade Living Space Filled With Tons Of Natural Light, Featuring Hardwood Floors, Pot Lights & 9 Ft Ceilings On Both The Main & Upper Levels. The Bright Open Concept Kitchen Features Stainless Steel & Built-In Appliances, A Centre Island & Breakfast Area Overlooking The Family Room With A Walkout To The Backyard. The Primary Bedroom Boasts A 5Pc Ensuite & Large Walk-In Closet, And Additional Bedrooms Include Hardwood Flooring With Access To Either Their Own Ensuite Or A Jack & Jill Bathroom. The Exterior Is Complete With Interlocked Front & Rear Yard Spaces, Adding Both Style & Functionality.Amenities- Alarm system
- Built-In Oven
- ERV/HRV
- Water Purifier
- Water Softener
Welcome To 30 Fairmount Ridge Trail, Nobleton! This Corner Lot Home (46 x 104 Ft) Offers 4 Bedrooms, 4 Bathrooms & 3,228 Sq.Ft Of Above Grade Living Space Filled With Tons Of Natural Light, Featuring Hardwood Floors, Pot Lights & 9 Ft Ceilings On Both The Main & Upper Levels. The Bright Open Concept Kitchen Features Stainless Steel & Built-In Appliances, A Centre Island & Breakfast Area Overlooking The Family Room With A Walkout To The Backyard. The Primary Bedroom Boasts A 5Pc Ensuite & Large Walk-In Closet, And Additional Bedrooms Include Hardwood Flooring With Access To Either Their Own Ensuite Or A Jack & Jill Bathroom. The Exterior Is Complete With Interlocked Front & Rear Yard Spaces, Adding Both Style & Functionality.
- Alarm system
- Built-In Oven
- ERV/HRV
- Water Purifier
- Water Softener
Welcome To 30 Fairmount Ridge Trail, Nobleton !
DescriptionWelcome To 30 Fairmount Ridge Trail, Nobleton! This Corner Lot Home (46 x 104 Ft) Offers 4 Bedrooms, 4 Bathrooms & 3,228 Sq.Ft Of Above Grade Living Space Filled With Tons Of Natural Light, Featuring Hardwood Floors, Pot Lights & 9 Ft Ceilings On Both The Main & Upper Levels. The Bright Open Concept Kitchen Features Stainless Steel & Built-In Appliances, A Centre Island & Breakfast Area Overlooking The Family Room With A Walkout To The Backyard. The Primary Bedroom Boasts A 5Pc Ensuite & Large Walk-In Closet, And Additional Bedrooms Include Hardwood Flooring With Access To Either Their Own Ensuite Or A Jack & Jill Bathroom. The Exterior Is Complete With Interlocked Front & Rear Yard Spaces, Adding Both Style & Functionality.Amenities- Alarm system
- Built-In Oven
- ERV/HRV
- Water Purifier
- Water Softener
Welcome To 30 Fairmount Ridge Trail, Nobleton! This Corner Lot Home (46 x 104 Ft) Offers 4 Bedrooms, 4 Bathrooms & 3,228 Sq.Ft Of Above Grade Living Space Filled With Tons Of Natural Light, Featuring Hardwood Floors, Pot Lights & 9 Ft Ceilings On Both The Main & Upper Levels. The Bright Open Concept Kitchen Features Stainless Steel & Built-In Appliances, A Centre Island & Breakfast Area Overlooking The Family Room With A Walkout To The Backyard. The Primary Bedroom Boasts A 5Pc Ensuite & Large Walk-In Closet, And Additional Bedrooms Include Hardwood Flooring With Access To Either Their Own Ensuite Or A Jack & Jill Bathroom. The Exterior Is Complete With Interlocked Front & Rear Yard Spaces, Adding Both Style & Functionality.
- Alarm system
- Built-In Oven
- ERV/HRV
- Water Purifier
- Water Softener
All information furnished regarding property for sale, rental or financing is from sources deemed reliable, but no warranty or representation is made as to the accuracy thereof and same is submitted subject to errors, omissions, change of price, rental or other conditions, prior sale, lease or financing or withdrawal without notice. International currency conversions where shown are estimates based on recent exchange rates and are not official asking prices.
All dimensions are approximate. For exact dimensions, you must hire your own architect or engineer.
