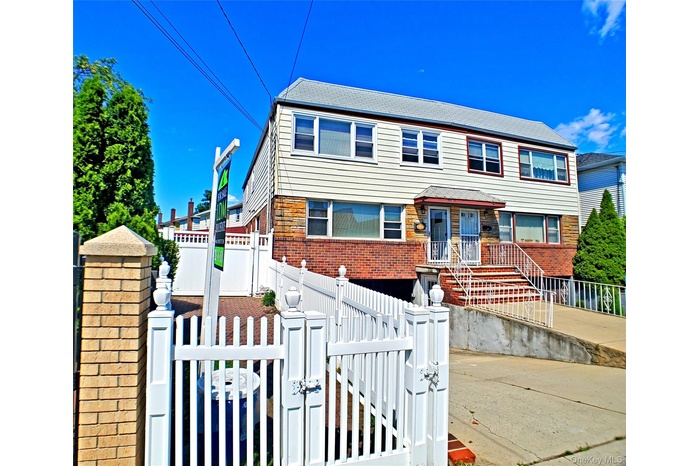Property
| Ownership: | For Sale |
|---|---|
| Type: | Duplex |
| Bedrooms: | 6 BR |
| Bathrooms: | 2 |
| Pets: | No Pets Allowed |
Financials
Listing Courtesy of Thomas S. Hennerty
Top, top, top location ! !

- View of front facade featuring a gate, a fenced front yard, brick siding, and a shingled roof
- Back of property with a wooden deck, a patio area, and a fenced backyard
- Traditional home with stone siding, concrete driveway, and a garage
- Fenced backyard featuring a gate
- View of fenced backyard
- Drone / aerial view
- Parcel map
- Kitchen with appliances with stainless steel finishes, dark stone counters, white cabinets, hanging light fixtures, and radiator heating unit
- Kitchen featuring appliances with stainless steel finishes, dark stone counters, white cabinets, and light tile patterned floors
- Carpeted spare room featuring radiator
- Unfurnished living room with light carpet, a chandelier, and light tile patterned floors
- Unfurnished dining area featuring light tile patterned floors, radiator heating unit, and healthy amount of natural light
- Carpeted empty room with radiator heating unit and baseboards
- Unfurnished bedroom featuring two closets and dark colored carpet
- Carpeted spare room featuring radiator heating unit and baseboards
- Empty room with carpet flooring and radiator heating unit
- Full bathroom with tile walls, vanity, light tile patterned flooring, a bath, and a wainscoted wall
- Kitchen with dark countertops, open floor plan, brown cabinetry, recessed lighting, and a textured ceiling
- Kitchen with appliances with stainless steel finishes, dark stone counters, recessed lighting, brown cabinets, and light tile patterned floors
- Kitchen with brown cabinets, stainless steel appliances, open floor plan, and a textured ceiling
- Unfurnished room with radiator heating unit and a textured ceiling
- Unfurnished room with light wood-style floors and radiator
- Unfurnished bedroom with multiple closets and hardwood / wood-style floors
- Unfurnished room with radiator and light colored carpet
- Unfurnished bedroom with carpet, a closet, and tile patterned floors
- Spare room with baseboards and light carpet
- Full bathroom featuring tile walls, bath / shower combo with glass door, and tile patterned flooring
- Below grade area with light tile patterned floors
- Finished basement with light tile patterned floors and stairs
- Basement featuring light tile patterned floors and baseboards
- Garage featuring a garage door opener
- Wooden deck with a fenced backyard
- View of patio featuring outdoor dining space
- View of home's exterior featuring brick siding
- Fenced backyard with a patio and outdoor dining space
- View of home floor plan
Description
Top, top, top location!!! Spacious 2 Family home on Extra Large Property. This is a completely unique property. Nothing else like it in the area... Extremely solid and extremely well-maintained, this house offers the perfect location balance of residential and convenience.
Brick semi-detached 2 Family home plus full finished basement with TWO separate entrances. Large 3BR/1 bathroom over different style layout 3BR/1 bathroom. Both units are very comfortable, spacious apartments. First floor is open kitchen/living room with sliding doors to huge, expansive yard with lovely covered patio. Second floor is renovated eat-in-kitchen with L-shaped living room/dining room and skylight in updated bathroom.
Direct access from first floor to full finished basement with 7.5 foot ceilings, which also has separate rear entrance AND entrance from the double driveway. Multiple entrances along with the attached 2 car garage allow lots of options.
4841 sq ft Lot size (irregular shape)
22 x 51 Building size
2244 interior sq ft + basement & garage
$11,643 Taxes (2023)
Hardwood (under carpet) & ceramic tile floors throughout. Lots of closets and storage. House is in near perfect condition, maintained immaculately by owner. No leaks, no holes, no major repairs necessary.
Quiet, residential street in top area of Whitestone, but still very close to all shopping, all transportation, top schools (PS 79, JHS 194, St. Luke's all within three blocks). This is an extremely solid house at a very desirable location
Amenities
- Built-in Features
- Electricity Connected
- First Floor Bedroom
- First Floor Full Bath

All information furnished regarding property for sale, rental or financing is from sources deemed reliable, but no warranty or representation is made as to the accuracy thereof and same is submitted subject to errors, omissions, change of price, rental or other conditions, prior sale, lease or financing or withdrawal without notice. International currency conversions where shown are estimates based on recent exchange rates and are not official asking prices.
All dimensions are approximate. For exact dimensions, you must hire your own architect or engineer.