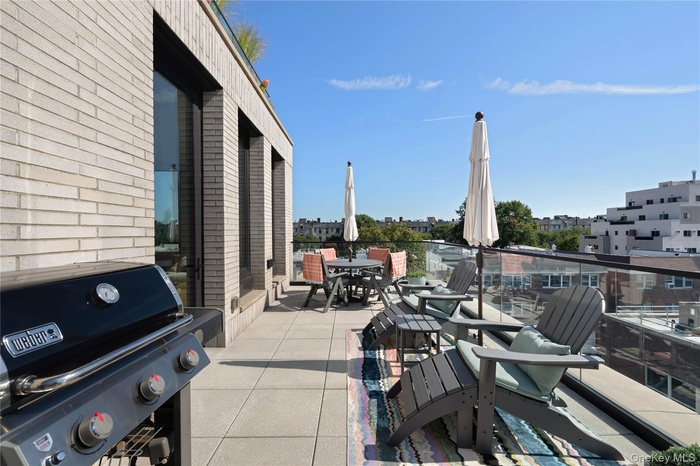Property
| Ownership: | For Sale |
|---|---|
| Type: | Condo |
| Rooms: | 5 |
| Bedrooms: | 2 BR |
| Bathrooms: | 2 |
| Pets: | Pets Allowed |
Financials
Listing Courtesy of Daniel Gale Sothebys Intl Rlty
Welcome to The Rowan, Astoria s premier modern condominium offering the perfect blend of urban sophistication and neighborhood charm.

- View of patio / terrace with grilling area and outdoor dining space
- Dining area with light wood finished floors, a city view, a chandelier, and floor to ceiling windows
- Living room with healthy amount of natural light and wood finished floors
- Living Room
- View of patio / terrace with a grill, a city view, and outdoor dining space
- View of city skyline
- Dining space featuring light wood-style floors and a chandelier
- Kitchen featuring modern cabinets, a peninsula, light stone countertops, white cabinets, and pendant lighting
- Kitchen with modern cabinets, stainless steel appliances, light wood-style floors, range hood, and light stone countertops
- Kitchen with modern cabinets, white cabinets, pendant lighting, and light stone counters
- Bedroom featuring light wood-type flooring
- Bedroom with light wood-type flooring and baseboards
- Hallway with wood finished floors and baseboards
- 14
- Bathroom with tile walls, a walk in shower, double vanity, and dark tile patterned flooring
- Walk in closet with light wood-style flooring
- Second bedroom featuring light wood-style floors
- Full bath with tile walls, a bath, vanity, light tile patterned floors, and recessed lighting
- View of patio / terrace featuring exterior kitchen and a view of skyline
- 20
- View of music room
- Gym
- Lounge area featuring light colored carpet, wooden walls, and recessed lighting
- Building lobby with floor to ceiling windows, wooden ceiling, and recessed lighting
- View of room layout
Description
Welcome to The Rowan, Astoria’s premier modern condominium offering the perfect blend of urban sophistication and neighborhood charm. Just one block from the Ditmars Boulevard station, this serene and design-forward residence is surrounded by a thriving cultural scene and lush green spaces.
This unique southeast-facing corner unit spans 1,288 square feet of thoughtfully upgraded interior living space, plus a generous 397-square-foot private terrace with a connected natural gas grill. This outdoor space has amazing views and is ideal for entertaining or quiet relaxation. The home features two bedrooms and two full baths and stands out with high ceilings, sleek finishes, and customizations throughout. The open concept kitchen is equipped with a premium Miele appliance suite, including a 36” gas cooktop, convection oven, dishwasher, built-in French door refrigerator, and stacked washer/dryer. Homeowner upgrades include walk-in closet and window seating/storage by California Closets, motorized solar shades, custom drapery, designer chandelier, and Dornbracht bathroom fixtures. Additional homeowner improvements include enhanced storage, elegant wallpaper in the entryway, and a professionally painted finish throughout.
This is a rare opportunity to own a beautifully customized, light-filled corner home with expansive outdoor space in one of Queens’ most vibrant neighborhoods. Designed by DXA Studio, The Rowan welcomes you with a verdant courtyard and a glass-walled lobby that opens into a tranquil outdoor lounge. Residents enjoy access to a landscaped rooftop with sweeping views, a stunning indoor/outdoor lounge, fitness center, children’s playroom, parking garage, and proximity to the N/W trains. A private storage unit is also included as well as gas and water included in the common charges.
Amenities
- Accessible Bedroom
- Accessible Central Living Area
- Accessible Closets
- Accessible Common Area
- Accessible Doors
- Accessible Elevator Installed
- Accessible Entrance
- Accessible Full Bath
- Accessible Hallway(s)
- Bicycle Room
- Building Security
- Business Center
- Cable Connected
- Casement
- Chandelier
- Chefs Kitchen
- Children's Playroom
- Clubhouse
- Convection Oven
- Dishwasher
- Double Pane Windows
- Dryer
- Eat-in Kitchen
- Electricity Connected
- Electric Oven
- Elevators
- ENERGY STAR Qualified Appliances
- ENERGY STAR Qualified Windows
- Exhaust Fan
- Fire Alarm
- Fire Sprinkler System
- Fitness Center
- Gas Grill
- Gas Range
- High ceiling
- High Speed Internet
- His and Hers Closets
- Key Card Entry
- Kitchen Island
- Maintenance Grounds
- Marble Counters
- Microwave
- Natural Gas Connected
- Near Public Transit
- Near School
- Near Shops
- Open Kitchen
- Other
- Outdoor Space
- Pantry
- Primary Bathroom
- Refrigerator
- Roof Deck
- Sewer Connected
- Skyline
- Smoke Detectors
- Storage
- Trash
- Walk-In Closet(s)
- Washer
- Water Connected

All information furnished regarding property for sale, rental or financing is from sources deemed reliable, but no warranty or representation is made as to the accuracy thereof and same is submitted subject to errors, omissions, change of price, rental or other conditions, prior sale, lease or financing or withdrawal without notice. International currency conversions where shown are estimates based on recent exchange rates and are not official asking prices.
All dimensions are approximate. For exact dimensions, you must hire your own architect or engineer.