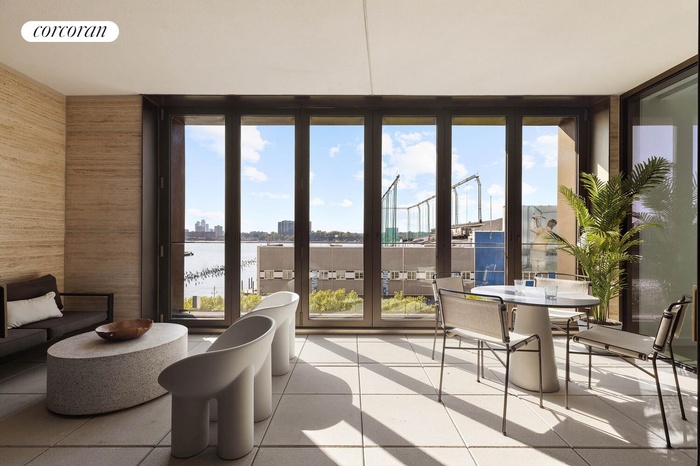Property
| Ownership: | Condo |
|---|---|
| Rooms: | 3 |
| Bedrooms: | 1 BR |
| Bathrooms: | 1½ |
| Pets: | No Pets Allowed |
Financials
Price:$3,295,000
Common charges:$1,970
Real estate tax:$2,516
Financing Allowed:90%
Minimum down:$329,500
Listing Courtesy of Corcoran Group
West 5B is a truly distinctive, expansive one bedroom, one and a half bathroom residence spanning 1, 208 square feet making it the largest of its kind at One High ...
Description
West 5B is a truly distinctive, expansive one-bedroom, one-and-a-half-bathroom residence spanning 1,208 square feet-making it the largest of its kind at One High Line. Bathed in natural light, it offers sweeping west-facing views of the Hudson River and features a remarkable 232-square-foot private loggia. Thoughtfully designed for year-round living, the loggia is enclosed with sleek, operable sliding and folding glass doors, allowing it to seamlessly transform from an open-air terrace to a sheltered extension of the home. This rare indoor-outdoor sanctuary invites its next owner to experience elevated waterfront living in the heart of West Chelsea.
This refined residence features a thoughtfully proportioned living area that offers a graceful separation between formal entertaining and dining. Awash in natural light, the expansive living space flows effortlessly into a sleek, open-concept kitchen curated for both beauty and functionality. Custom Grey Larch cabinetry by Bulthaup pairs seamlessly with elegant White Princess Quartzite countertops and backsplash, all meticulously designed by Gabellini Sheppard. A premium Gaggenau appliance suite and sculptural stainless-steel fixtures by CEA Design complete this sophisticated, modern environment-where timeless design meets everyday comfort.
The expansive primary suite is a tranquil haven, flooded with natural light through floor-to-ceiling windows that frame expansive views. Designed to balance relaxation and practicality, this serene retreat features a spa-like five-fixture en-suite bath, beautifully clad in luxurious Taj Mahal Quartzite. The bath is thoughtfully appointed with radiant heated floors, a custom Lumix double-sink vanity, a large Hydrosystems soaking tub, and an integrated illuminated medicine cabinet. Whether for restful nights or rejuvenating mornings, this space offers the perfect blend of indulgence and functionality.
Additional highlights include a striking powder room adorned in vein-cut Grigio Onyx, motorized window treatments in both the living room and bedroom, expansive built-in closets and ample storage space, a premium stacked washer-dryer, and an advanced home automation system by Kraus Hi-Tech.
Residents of One High Line enjoy private residential lobbies for each tower, accessed via a dramatic porte-cochère. Amenities include a 75-foot lap pool and jacuzzi, full-service spa with sauna, steam, and treatment rooms, a fitness center with private training studios, golf simulator and virtual gaming lounge, children's playroom, private dining room, and a games lounge. Five-star services are provided by the Faena Hotel, located in the East Tower. On-site parking and private storage are available for purchase.
This refined residence features a thoughtfully proportioned living area that offers a graceful separation between formal entertaining and dining. Awash in natural light, the expansive living space flows effortlessly into a sleek, open-concept kitchen curated for both beauty and functionality. Custom Grey Larch cabinetry by Bulthaup pairs seamlessly with elegant White Princess Quartzite countertops and backsplash, all meticulously designed by Gabellini Sheppard. A premium Gaggenau appliance suite and sculptural stainless-steel fixtures by CEA Design complete this sophisticated, modern environment-where timeless design meets everyday comfort.
The expansive primary suite is a tranquil haven, flooded with natural light through floor-to-ceiling windows that frame expansive views. Designed to balance relaxation and practicality, this serene retreat features a spa-like five-fixture en-suite bath, beautifully clad in luxurious Taj Mahal Quartzite. The bath is thoughtfully appointed with radiant heated floors, a custom Lumix double-sink vanity, a large Hydrosystems soaking tub, and an integrated illuminated medicine cabinet. Whether for restful nights or rejuvenating mornings, this space offers the perfect blend of indulgence and functionality.
Additional highlights include a striking powder room adorned in vein-cut Grigio Onyx, motorized window treatments in both the living room and bedroom, expansive built-in closets and ample storage space, a premium stacked washer-dryer, and an advanced home automation system by Kraus Hi-Tech.
Residents of One High Line enjoy private residential lobbies for each tower, accessed via a dramatic porte-cochère. Amenities include a 75-foot lap pool and jacuzzi, full-service spa with sauna, steam, and treatment rooms, a fitness center with private training studios, golf simulator and virtual gaming lounge, children's playroom, private dining room, and a games lounge. Five-star services are provided by the Faena Hotel, located in the East Tower. On-site parking and private storage are available for purchase.
Amenities
Bike Room; Garage; Spa Services; Fitness Room; Pool; Sauna; Steam Room; Playground; Lounge; Private Storage; Cinema Room;
- Is New Development
- Washer / Dryer
- Air Conditioning
- Concierge
- Elevator
- Fitness Facility
- Garage
- Pool
Neighborhood
More listings:

RLS Data display by Nest Seekers LLC.
All information furnished regarding property for sale, rental or financing is from sources deemed reliable, but no warranty or representation is made as to the accuracy thereof and same is submitted subject to errors, omissions, change of price, rental or other conditions, prior sale, lease or financing or withdrawal without notice. International currency conversions where shown are estimates based on recent exchange rates and are not official asking prices.
All dimensions are approximate. For exact dimensions, you must hire your own architect or engineer.
