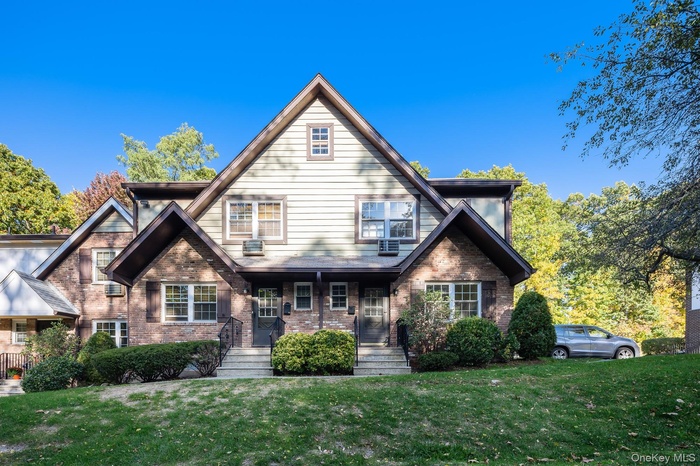Property
| Ownership: | For Sale |
|---|---|
| Type: | Condo |
| Rooms: | 6 |
| Bedrooms: | 3 BR |
| Bathrooms: | 2½ |
| Pets: | Pets Allowed |
| Lot Size: | 0.02 Acres |
Financials
Listing Courtesy of Keller Williams Hudson Valley
Live Boldly in the Heart of Suffern !

- View of front of property with brick siding, a front lawn, and a porch
- View of front facade with a porch and brick siding
- Living room featuring recessed lighting, light wood-style floors, stairway, and a baseboard heating unit*Photo is virtually staged*
- Dining area featuring recessed lighting, light wood-type flooring, a baseboard heating unit, baseboard heating, and an AC wall unit*Photo is virtually
- Living room with recessed lighting, light wood-style flooring, a glass covered fireplace, a baseboard heating unit, and an AC wall unit*Photo is virtu
- Dining area featuring light wood-style floors and recessed lighting*Photo is virtually staged*
- Bedroom featuring baseboards*Photo is virtually staged*
- Finished Basement. featuring recessed lighting and light wood-type flooring*Photo is virtually staged*
- Corridor featuring light wood finished floors, a baseboard heating unit, and recessed lighting
- Hall featuring light wood-type flooring and a baseboard heating unit
- Unfurnished room featuring recessed lighting, light wood finished floors, a baseboard radiator, and a wall mounted AC
- Empty room featuring baseboard heating, recessed lighting, light wood finished floors, stairway, and a wall mounted AC
- Staircase with recessed lighting, wood finished floors, a wall mounted air conditioner, and a baseboard heating unit
- Kitchen with stainless steel appliances, a baseboard radiator, white cabinets, and light wood-type flooring
- Kitchen featuring stainless steel appliances, white cabinets, light wood-type flooring, a chandelier, and light stone countertops
- Kitchen featuring appliances with stainless steel finishes, light wood-style flooring, a baseboard heating unit, and white cabinets
- 17
- Unfurnished living room with light wood finished floors and recessed lighting
- Unfurnished living room with recessed lighting, light wood-style flooring, and stairway
- Half bath with vanity, light tile patterned floors, and a baseboard heating unit
- Half bath featuring vanity, light tile patterned flooring, and a baseboard heating unit
- Unfurnished room with baseboard heating and carpet floors
- Unfurnished bedroom featuring two closets, carpet, and a baseboard heating unit
- Full bath featuring a shower stall, vanity, and tile walls
- Bathroom featuring vanity, a stall shower, tile walls, and light tile patterned floors
- Bathroom featuring combined bath / shower with glass door, vanity, and tile walls
- Spare room with baseboards and baseboard heating
- Unfurnished room with a baseboard radiator and carpet floors
- Unfurnished room with light carpet and a baseboard radiator
- View of closet
- View of closet
- Corridor with attic access and an upstairs landing
- View of hall
- Stairs with recessed lighting and wood finished floors
- Washroom with light wood finished floors and washer and dryer
- Spacious closet featuring light wood-type flooring
- Finished below grade area featuring light wood-style flooring and recessed lighting
- Unfurnished living room with recessed lighting, light wood-style floors, and built in shelves
- Finished below grade area featuring recessed lighting, light wood-style floors, and a baseboard radiator
- Finished below grade area featuring light wood finished floors and recessed lighting
- Detailed view of wood finished floors
- Unfurnished living room with recessed lighting and light wood-style floors
- Tudor-style house featuring a front lawn and stone siding
- View of front of house with brick siding, a front lawn, and covered porch
- 45
- View of front facade featuring a front lawn and uncovered parking
- Rear view of property with a lawn and a patio
- Entrance to property with a patio area
Description
Live Boldly in the Heart of Suffern! This sun-filled corner-unit 3-bed, 2.5-bath condo offers 1,500+ sq. ft., standout curb appeal, and a prime location. The main level features a bright kitchen with custom quartz countertops and brand-new stainless steel appliances, opening to an airy dining/living room with sliders to the backyard and a convenient half bath. Upstairs, the primary suite has its own full bath, joined by two additional bedrooms, a shared full bath, and generous closets. A finished basement adds flexible space for a family room, office, or playroom. With minimal utility costs—the HOA covers heat, gas, water, snow removal, trash, recycling, and landscaping—you’ll enjoy low-maintenance living near parks, shops, and transit; a rare opportunity in one of Suffern’s premier locations that won’t last long!
Amenities
- Cooktop
- Mailbox
- Near Public Transit
- Near School
- Near Shops
- Open Floorplan
- Primary Bathroom
- Quartz/Quartzite Counters
- Trash Collection Public

All information furnished regarding property for sale, rental or financing is from sources deemed reliable, but no warranty or representation is made as to the accuracy thereof and same is submitted subject to errors, omissions, change of price, rental or other conditions, prior sale, lease or financing or withdrawal without notice. International currency conversions where shown are estimates based on recent exchange rates and are not official asking prices.
All dimensions are approximate. For exact dimensions, you must hire your own architect or engineer.