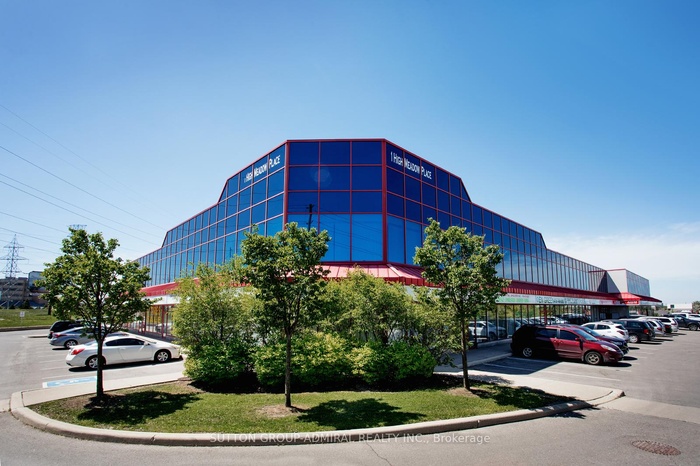Property
| Ownership: | For Sale |
|---|---|
| Type: | Unknown |
| Bedrooms: | Studio |
| Bathrooms: | 4 |
| Pets: | Pets No |
Financials
DescriptionTwo Adjacent Prestigious Industrial Condo Units Facing Signet Dr. Excellent High Traffic Location. Quick Access To Hwy 400, Finch Avenue And Walking Distance To Ttc. Eh Zoning With Multiple Uses Available. 22-Foot Clear Height Combined Warehouse Space of 2,308 square feet With Temperature Controlled Infra-Red Heating with one 6w x 7h Foot Double Man Door and one 12w x 16h Drive-In Door. Main Floor Combined Showroom Space of 1,498 square feet At Front With Two Separate 2nd Floor Offices for a total of 1,498 square feet. Rooftop HVAC unit for main floor showroom and 2nd floor office. 3 washrooms on main floor, 2 barrier-free. Additional washroom on 2nd Floor of Unit 18. No Automotive Uses! Landlord Looking For Prestige Or Professional Tenants.Amenities- Major Highway
- Public Transit
Two Adjacent Prestigious Industrial Condo Units Facing Signet Dr. Excellent High Traffic Location. Quick Access To Hwy 400, Finch Avenue And Walking Distance To Ttc. Eh Zoning With Multiple Uses Available. 22-Foot Clear Height Combined Warehouse Space of 2,308 square feet With Temperature Controlled Infra-Red Heating with one 6w x 7h Foot Double Man Door and one 12w x 16h Drive-In Door. Main Floor Combined Showroom Space of 1,498 square feet At Front With Two Separate 2nd Floor Offices for a total of 1,498 square feet. Rooftop HVAC unit for main floor showroom and 2nd floor office. 3 washrooms on main floor, 2 barrier-free. Additional washroom on 2nd Floor of Unit 18. No Automotive Uses! Landlord Looking For Prestige Or Professional Tenants.
- Major Highway
- Public Transit
Two Adjacent Prestigious Industrial Condo Units Facing Signet Dr.
DescriptionTwo Adjacent Prestigious Industrial Condo Units Facing Signet Dr. Excellent High Traffic Location. Quick Access To Hwy 400, Finch Avenue And Walking Distance To Ttc. Eh Zoning With Multiple Uses Available. 22-Foot Clear Height Combined Warehouse Space of 2,308 square feet With Temperature Controlled Infra-Red Heating with one 6w x 7h Foot Double Man Door and one 12w x 16h Drive-In Door. Main Floor Combined Showroom Space of 1,498 square feet At Front With Two Separate 2nd Floor Offices for a total of 1,498 square feet. Rooftop HVAC unit for main floor showroom and 2nd floor office. 3 washrooms on main floor, 2 barrier-free. Additional washroom on 2nd Floor of Unit 18. No Automotive Uses! Landlord Looking For Prestige Or Professional Tenants.Amenities- Major Highway
- Public Transit
Two Adjacent Prestigious Industrial Condo Units Facing Signet Dr. Excellent High Traffic Location. Quick Access To Hwy 400, Finch Avenue And Walking Distance To Ttc. Eh Zoning With Multiple Uses Available. 22-Foot Clear Height Combined Warehouse Space of 2,308 square feet With Temperature Controlled Infra-Red Heating with one 6w x 7h Foot Double Man Door and one 12w x 16h Drive-In Door. Main Floor Combined Showroom Space of 1,498 square feet At Front With Two Separate 2nd Floor Offices for a total of 1,498 square feet. Rooftop HVAC unit for main floor showroom and 2nd floor office. 3 washrooms on main floor, 2 barrier-free. Additional washroom on 2nd Floor of Unit 18. No Automotive Uses! Landlord Looking For Prestige Or Professional Tenants.
- Major Highway
- Public Transit
All information furnished regarding property for sale, rental or financing is from sources deemed reliable, but no warranty or representation is made as to the accuracy thereof and same is submitted subject to errors, omissions, change of price, rental or other conditions, prior sale, lease or financing or withdrawal without notice. International currency conversions where shown are estimates based on recent exchange rates and are not official asking prices.
All dimensions are approximate. For exact dimensions, you must hire your own architect or engineer.
