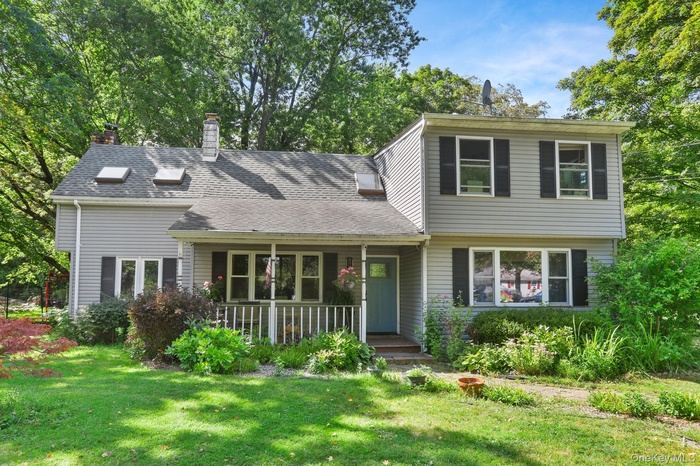Property
| Ownership: | For Sale |
|---|---|
| Type: | Single Family |
| Rooms: | 6 |
| Bedrooms: | 3 BR |
| Bathrooms: | 2 |
| Pets: | No Pets Allowed |
| Lot Size: | 1.27 Acres |
Financials
Listing Courtesy of RE/MAX Ace Realty
Located in Dover Plains, this charming 3 bedroom, 2 bath Colonial offers 2, 230 sq.

- View of front of house featuring a porch, a chimney, a front lawn, and roof with shingles
- Colonial house featuring a chimney and covered porch
- Colonial inspired home featuring a chimney, a front lawn, covered porch, and view of wooded area
- View of front facade featuring a front lawn, a chimney, and view of scattered trees
- Entrance to property featuring a porch and a chimney
- View of porch
- Rear view of house featuring a hot tub, a lawn, and a wooden deck
- Entrance foyer featuring a baseboard radiator, stairway, light wood-style flooring, crown molding, and a wainscoted wall
- Living area featuring hardwood / wood-style floors, ornamental molding, and a ceiling fan
- Living area with ornamental molding, light wood-type flooring, stairs, ceiling fan, and a baseboard heating unit
- Living room with ornamental molding, light wood finished floors, stairway, a chandelier, and a ceiling fan
- Dining room featuring a wainscoted wall, hardwood / wood-style floors, ornamental molding, stairway, and a chandelier
- Dining area featuring dark wood-style flooring, a baseboard radiator, a wainscoted wall, recessed lighting, and a chandelier
- Kitchen with dark stone counters, decorative backsplash, island range hood, a kitchen island, and pendant lighting
- Kitchen with stainless steel appliances, decorative backsplash, a kitchen bar, island range hood, and crown molding
- Kitchen featuring appliances with stainless steel finishes, tasteful backsplash, island exhaust hood, a kitchen island, and recessed lighting
- Kitchen with decorative backsplash, a kitchen island, dark stone countertops, island range hood, and recessed lighting
- Kitchen featuring a wainscoted wall, island exhaust hood, wooden walls, a ceiling fan, and a center island
- Bathroom with wooden walls, a freestanding tub, vanity, and a baseboard radiator
- Full bathroom with a freestanding tub, vanity, wooden walls, and a baseboard radiator
- Living area featuring ornamental molding, a wood stove, ceiling fan, and brick flooring
- Living room featuring ornamental molding, brick floors, ceiling fan, and a baseboard heating unit
- Kitchen with freestanding refrigerator, tasteful backsplash, island range hood, pendant lighting, and a breakfast bar area
- Living area featuring brick floors, healthy amount of natural light, and a fireplace
- Office with crown molding, light wood-style floors, ceiling fan, and baseboard heating
- Bedroom with wood finished floors, crown molding, and ceiling fan
- Bedroom featuring a skylight and hardwood / wood-style floors
- Bedroom featuring light wood finished floors
- Sunroom with baseboard heating
- View of deck
- Bedroom featuring light wood-style flooring, a baseboard radiator, and an office area
- Bedroom with light wood-style flooring, baseboard heating, and an office area
- Bedroom featuring refrigerator, light wood-type flooring, and a ceiling fan
- Full bath with a bath, double vanity, light tile patterned floors, ornamental molding, and tile walls
- Bathroom featuring vanity, a bath, crown molding, tile walls, and a shower stall
- View of back yard
- View of yard featuring a storage shed and view of wooded area
- View of side yard
- View of side yard
- View of property floor plan
- View of floor plan / room layout
Description
Located in Dover Plains, this charming 3-bedroom, 2-bath Colonial offers 2,230 sq. ft. of living space on a 1.27-acre corner lot and includes a detached 2-car garage. Inside, you’ll find an inviting open-concept layout. The main level is perfect for entertaining or everyday living and features a spacious living room with hardwood floors, a large dining room that flows seamlessly to an eat-in kitchen with an oversized granite island, ample counter space, a double oven, and a copper farmhouse sink. Just off the kitchen, a cozy family room features a wood-burning stove and a sliding glass door that opens to the patio, hot tub, and level backyard. Also on the main level is a fully renovated bath with a soaking tub, vessel sink, and a convenient laundry area. Upstairs, the primary bedroom provides plenty of natural light and space to unwind. The second bedroom features a walk-in closet and access to a second-story deck and connects to the third bedroom, which is filled with natural light from the greenhouse windows and provides beautiful views. The upstairs bath offers a standing shower, Jacuzzi tub, dual sinks, and a walk-in linen closet. With its spacious layout, updates, and scenic setting, this home is ready to welcome its next owner. Don’t miss out on this opportunity!
Amenities
- Ceiling Fan(s)
- Cooktop
- Dishwasher
- Dryer
- Eat-in Kitchen
- First Floor Full Bath
- Granite Counters
- Kitchen Island
- Microwave
- Oil Water Heater
- Oven
- Refrigerator
- Stainless Steel Appliance(s)
- Trash Collection Private
- Walk-In Closet(s)
- Washer
- Washer/Dryer Hookup
- Wood Burning Stove

All information furnished regarding property for sale, rental or financing is from sources deemed reliable, but no warranty or representation is made as to the accuracy thereof and same is submitted subject to errors, omissions, change of price, rental or other conditions, prior sale, lease or financing or withdrawal without notice. International currency conversions where shown are estimates based on recent exchange rates and are not official asking prices.
All dimensions are approximate. For exact dimensions, you must hire your own architect or engineer.