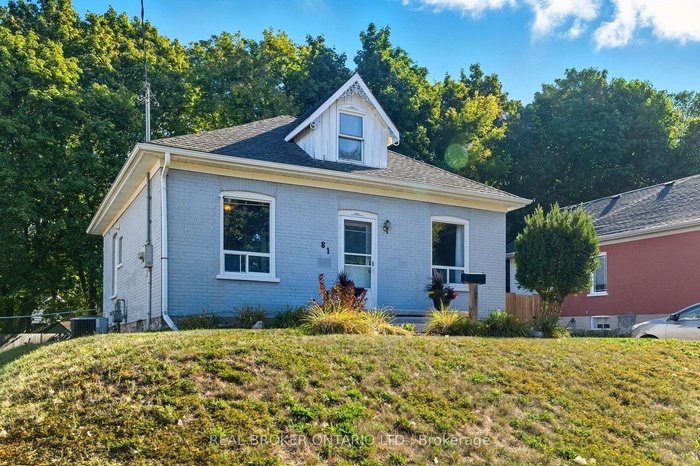Property
| Ownership: | For Sale |
|---|---|
| Type: | Unknown |
| Bedrooms: | 3 BR |
| Bathrooms: | 2 |
| Pets: | Pets No |
Financials
DescriptionWelcome to the "Beech" a charming one-and-a-half-storey home in the heart of Hespeler, just a short walk to Hespeler Village, scenic trails, parks and 401 access. This home features two bedrooms on the main floor plus an additional bedroom upstairs. The family and dining rooms flow seamlessly into the renovated kitchen, creating a great space for everyday living. Downstairs, you'll find a rec room, bathroom, and a bonus room perfect for a home office, playroom, or studio. A mudroom off the kitchen leads to the private, fenced backyard ideal for entertaining. The detached garage includes a bonus second level with hydro, offering endless possibilities for a workshop, yoga studio, or hobby room. The driveway has ample parking with a gate towards the back for extra security . Notable upgrade include kitchen renovation 2022, new windows in the back of the house, roof 2010 (30yr shingles), Furnace and A/C 2016, Front porch 2024, Fridge/Stove 2022, Electrical panel with Energy rating of 57. Smoke detectors are hard wired.Virtual Tour: https://youriguide.com/81_beech_ave_cambridge_onAmenities- Alarm system
- Carpet Free
- Monitored
- Primary Bedroom - Main Floor
- Water Heater
Welcome to the "Beech" a charming one-and-a-half-storey home in the heart of Hespeler, just a short walk to Hespeler Village, scenic trails, parks and 401 access. This home features two bedrooms on the main floor plus an additional bedroom upstairs. The family and dining rooms flow seamlessly into the renovated kitchen, creating a great space for everyday living. Downstairs, you'll find a rec room, bathroom, and a bonus room perfect for a home office, playroom, or studio. A mudroom off the kitchen leads to the private, fenced backyard ideal for entertaining. The detached garage includes a bonus second level with hydro, offering endless possibilities for a workshop, yoga studio, or hobby room. The driveway has ample parking with a gate towards the back for extra security . Notable upgrade include kitchen renovation 2022, new windows in the back of the house, roof 2010 (30yr shingles), Furnace and A/C 2016, Front porch 2024, Fridge/Stove 2022, Electrical panel with Energy rating of 57. Smoke detectors are hard wired.
Virtual Tour: https://youriguide.com/81_beech_ave_cambridge_on
- Alarm system
- Carpet Free
- Monitored
- Primary Bedroom - Main Floor
- Water Heater
Welcome to the Beech a charming one and a half storey home in the heart of Hespeler, just a short walk to Hespeler Village, scenic trails, parks and 401 access.
DescriptionWelcome to the "Beech" a charming one-and-a-half-storey home in the heart of Hespeler, just a short walk to Hespeler Village, scenic trails, parks and 401 access. This home features two bedrooms on the main floor plus an additional bedroom upstairs. The family and dining rooms flow seamlessly into the renovated kitchen, creating a great space for everyday living. Downstairs, you'll find a rec room, bathroom, and a bonus room perfect for a home office, playroom, or studio. A mudroom off the kitchen leads to the private, fenced backyard ideal for entertaining. The detached garage includes a bonus second level with hydro, offering endless possibilities for a workshop, yoga studio, or hobby room. The driveway has ample parking with a gate towards the back for extra security . Notable upgrade include kitchen renovation 2022, new windows in the back of the house, roof 2010 (30yr shingles), Furnace and A/C 2016, Front porch 2024, Fridge/Stove 2022, Electrical panel with Energy rating of 57. Smoke detectors are hard wired.Virtual Tour: https://youriguide.com/81_beech_ave_cambridge_onAmenities- Alarm system
- Carpet Free
- Monitored
- Primary Bedroom - Main Floor
- Water Heater
Welcome to the "Beech" a charming one-and-a-half-storey home in the heart of Hespeler, just a short walk to Hespeler Village, scenic trails, parks and 401 access. This home features two bedrooms on the main floor plus an additional bedroom upstairs. The family and dining rooms flow seamlessly into the renovated kitchen, creating a great space for everyday living. Downstairs, you'll find a rec room, bathroom, and a bonus room perfect for a home office, playroom, or studio. A mudroom off the kitchen leads to the private, fenced backyard ideal for entertaining. The detached garage includes a bonus second level with hydro, offering endless possibilities for a workshop, yoga studio, or hobby room. The driveway has ample parking with a gate towards the back for extra security . Notable upgrade include kitchen renovation 2022, new windows in the back of the house, roof 2010 (30yr shingles), Furnace and A/C 2016, Front porch 2024, Fridge/Stove 2022, Electrical panel with Energy rating of 57. Smoke detectors are hard wired.
Virtual Tour: https://youriguide.com/81_beech_ave_cambridge_on
- Alarm system
- Carpet Free
- Monitored
- Primary Bedroom - Main Floor
- Water Heater
All information furnished regarding property for sale, rental or financing is from sources deemed reliable, but no warranty or representation is made as to the accuracy thereof and same is submitted subject to errors, omissions, change of price, rental or other conditions, prior sale, lease or financing or withdrawal without notice. International currency conversions where shown are estimates based on recent exchange rates and are not official asking prices.
All dimensions are approximate. For exact dimensions, you must hire your own architect or engineer.
