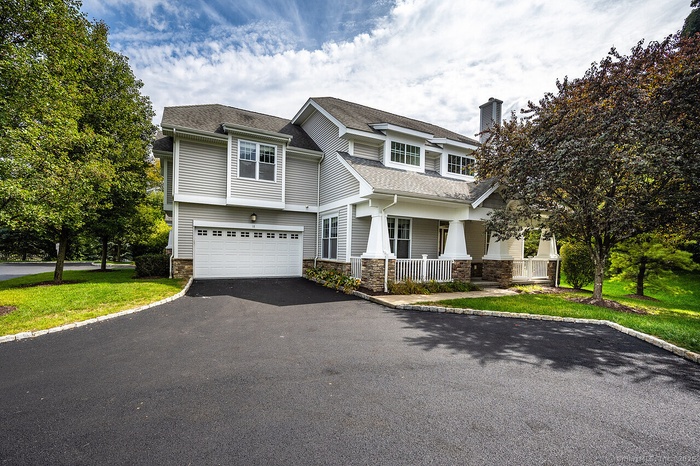Property
| Ownership: | Condo |
|---|---|
| Type: | Condo |
| Bedrooms: | 3 BR |
| Bathrooms: | 4 |
| Pets: | Pets Allowed |
| Area: | 3501 sq ft |
FinancialsPrice:$714,000Annual Taxes:$12,474
DescriptionFall in love with this stunning 3BR 3.5BA duplex that captivates from the moment you arrive! With its dramatic open floor plan, vaulted ceilings and sun-drenched interiors. Meticulously refreshed with crisp new paint, refinished hardwood floors and premium finishes throughout. The foyer with elegant columns opens to a sophisticated formal dining room and breathtaking two-story living room anchored by a cozy gas fireplace-perfect for intimate gatherings or entertaining in style. French doors beckon you to your private deck overlooking peaceful surroundings. The show-stopping kitchen is every chef's dream, featuring Alaska Ice granite countertops, center island, cabinetry galore, stainless appliances, including a brand new refrigerator, tile backsplash, and a generous walk-in pantry complete this culinary masterpiece. The thoughtful desk nook keeps life organized, while direct garage access makes daily routines effortless. Upstairs you'll find the primary bedroom with two walk-in closets, full bath, dual vanity sinks, tiled shower with seat and glass enclosure, plus soaking tub. Two additional bedrooms, full bath and laundry complete the upper level. Finished LL with full bath. Super Desirable Timber Oaks Community. Perfectly situated at end of cul-de-sac and just minutes to charming downtown Bethel. Convenient to major highways, shopping and numerous restaurants. Only a 15 minute drive from NY line!Amenities- Cable - Available
- Central Air
- Deck
- Dishwasher
- Disposal
- Dryer
- Elementary School - Per Board of Ed
- Foyer
- Gas Range
- Gutters
- High School - Bethel
- Intermediate School - R.M.T. Johnson
- Lighting
- Microwave
- Open Floor Plan
- Porch
- Refrigerator
- Ridge Vents
- Sidewalk
- Thermopane Windows
- Washer
- Cable - Available
- Central Air
- Deck
- Dishwasher
- Disposal
- Dryer
- Elementary School - Per Board of Ed
- Foyer
- Gas Range
- Gutters
- High School - Bethel
- Intermediate School - R.M.T. Johnson
- Lighting
- Microwave
- Open Floor Plan
- Porch
- Refrigerator
- Ridge Vents
- Sidewalk
- Thermopane Windows
- Washer
Fall in love with this stunning 3BR 3.
DescriptionFall in love with this stunning 3BR 3.5BA duplex that captivates from the moment you arrive! With its dramatic open floor plan, vaulted ceilings and sun-drenched interiors. Meticulously refreshed with crisp new paint, refinished hardwood floors and premium finishes throughout. The foyer with elegant columns opens to a sophisticated formal dining room and breathtaking two-story living room anchored by a cozy gas fireplace-perfect for intimate gatherings or entertaining in style. French doors beckon you to your private deck overlooking peaceful surroundings. The show-stopping kitchen is every chef's dream, featuring Alaska Ice granite countertops, center island, cabinetry galore, stainless appliances, including a brand new refrigerator, tile backsplash, and a generous walk-in pantry complete this culinary masterpiece. The thoughtful desk nook keeps life organized, while direct garage access makes daily routines effortless. Upstairs you'll find the primary bedroom with two walk-in closets, full bath, dual vanity sinks, tiled shower with seat and glass enclosure, plus soaking tub. Two additional bedrooms, full bath and laundry complete the upper level. Finished LL with full bath. Super Desirable Timber Oaks Community. Perfectly situated at end of cul-de-sac and just minutes to charming downtown Bethel. Convenient to major highways, shopping and numerous restaurants. Only a 15 minute drive from NY line!Amenities- Cable - Available
- Central Air
- Deck
- Dishwasher
- Disposal
- Dryer
- Elementary School - Per Board of Ed
- Foyer
- Gas Range
- Gutters
- High School - Bethel
- Intermediate School - R.M.T. Johnson
- Lighting
- Microwave
- Open Floor Plan
- Porch
- Refrigerator
- Ridge Vents
- Sidewalk
- Thermopane Windows
- Washer
- Cable - Available
- Central Air
- Deck
- Dishwasher
- Disposal
- Dryer
- Elementary School - Per Board of Ed
- Foyer
- Gas Range
- Gutters
- High School - Bethel
- Intermediate School - R.M.T. Johnson
- Lighting
- Microwave
- Open Floor Plan
- Porch
- Refrigerator
- Ridge Vents
- Sidewalk
- Thermopane Windows
- Washer

The data relating to real estate for sale on this website appears in part through the SMARTMLS Internet Data Exchange program, a voluntary cooperative exchange of property listing data between licensed real estate brokerage firms, and is provided by SMARTMLS through a licensing agreement. Listing information is from various brokers who participate in the SMARTMLS IDX program and not all listings may be visible on the site. The property information being provided on or through the website is for the personal, non-commercial use of consumers and such information may not be used for any purpose other than to identify prospective properties consumers may be interested in purchasing. Some properties which appear for sale on the website may no longer be available because they are for instance, under contract, sold or are no longer being offered for sale. Property information displayed is deemed reliable but is not guaranteed.
All information furnished regarding property for sale, rental or financing is from sources deemed reliable, but no warranty or representation is made as to the accuracy thereof and same is submitted subject to errors, omissions, change of price, rental or other conditions, prior sale, lease or financing or withdrawal without notice. International currency conversions where shown are estimates based on recent exchange rates and are not official asking prices.
All dimensions are approximate. For exact dimensions, you must hire your own architect or engineer.
