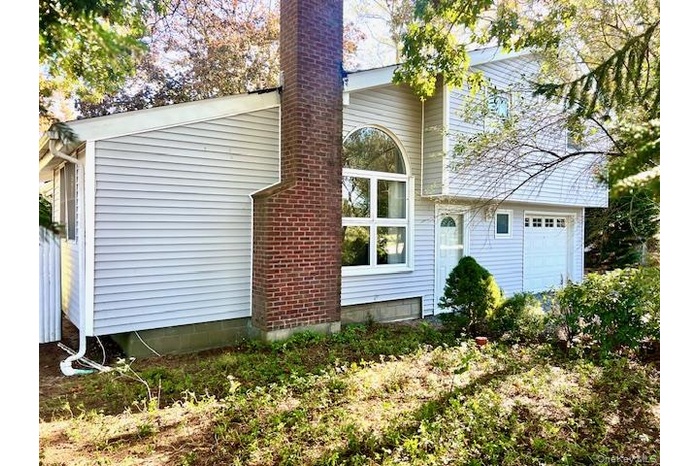Property
| Ownership: | For Sale |
|---|---|
| Type: | Single Family |
| Rooms: | 10 |
| Bedrooms: | 4 BR |
| Bathrooms: | 2 |
| Pets: | No Pets Allowed |
| Lot Size: | 0.41 Acres |
Financials
Listing Courtesy of Kerrigan Country Realty
Escape to Your Hamptons Haven Split Level Home with Heated Pool on a Sprawling.

- Front view of house featuring a chimney and a garage
- AI Rendering of Front with a Renovation of White Siding, Adding a window, painting the chimney white, all trim around painted black on windows, black
- AI Rendering of Front with a Renovation of Natural Cedar Shake Siding, Adding a window, all trim around windows and siding painted front door and gar
- View of side of property featuring a garage and gravel driveway
- View of patio with outdoor dining area
- Wooden terrace featuring an outdoor kitchen and outdoor dining area
- Rear view of property with an outdoor hangout area, a deck, and outdoor dining space
- View of pool featuring a patio area, a storage unit, and view of scattered trees
- View of pool with a deck, a yard, a covered pool, and view of scattered trees
- Living room featuring light wood-type flooring and a fireplace
- Living room featuring wood finished floors and a fireplace with flush hearth
- Kitchen with appliances with stainless steel finishes, backsplash, dark stone countertops, dark wood-type flooring, and recessed lighting
- Kitchen with stainless steel appliances, tasteful backsplash, dark stone countertops, dark wood-type flooring, and recessed lighting
- Kitchen featuring appliances with stainless steel finishes, dark stone counters, glass insert cabinets, decorative backsplash, and dark wood-style flo
- Dining room featuring dark wood-style floors and lofted ceiling
- Full bathroom featuring vanity, tile walls, plenty of natural light, and a shower with shower door
- Bedroom featuring access to exterior, ornamental molding, light wood-style floors, and a wall mounted AC
- Full bathroom with vanity, light tile patterned floors, ornamental molding, and a stall shower
- Bathroom featuring vanity, a shower stall, and light tile patterned flooring
- Bedroom featuring light wood-style floors and lofted ceiling
- Bedroom with wood finished floors and vaulted ceiling
- Bedroom with wood finished floors, cooling unit, and lofted ceiling
- View of yard with a patio area and a swimming pool
- View of swimming pool with a pool, a fenced backyard, a storage unit, and a patio area
- View of swimming pool with a covered pool, a patio, and view of wooded area
Description
Escape to Your Hamptons Haven: Split-Level Home with Heated Pool on a Sprawling .45-Acre Lot!
Imagine owning a slice of Westhampton Beach Village paradise! This 4-bedroom, 2-bathroom split-level gem, nestled on a generous, fenced .45-acre lot, is bursting with potential to become your dream coastal retreat. Just a short stroll from Main Street’s vibrant shops, cozy restaurants, charming coffee houses, a new movie theater, library, and pristine ocean beaches, including residential passes to Rogers Beach Club, this home puts the best of the Hamptons at your doorstep.
Step inside to an open, airy layout perfect for hosting unforgettable gatherings. The real showstopper? A massive 710' rear deck that flows into a backyard oasis, complete with a large 18'x36' heated pool with a 31'x42' deck for sun-soaked afternoons or starlit evenings. There is also a 8'x14' gym shed. Whether you’re entertaining or unwinding, this space is designed for pure enjoyment. Virtual Rendering picture, shows exterior house painted white & black, one window addition, new front door and floral landscaping.
As a resident, you’ll savor exclusive Westhampton Beach Village perks, including annual passes to the iconic Rogers Beach Club on Dune Road and access to the resident marina. Dreaming of boating or kayaking? Secure a boat slip or kayak storage (additional village fees apply) and embrace the waterfront lifestyle.
With annual taxes of only $8,244, this property is a rare find in a coveted location. Walk to new Sunset Movie Theatre/Restaurant, Starbucks, Main Street Village, Performing Arts Center/Stores and Restsurants. Bike to beach. Don’t wait—seize the chance to transform this house into your ultimate Hamptons escape!
Amenities
- Cathedral Ceiling(s)
- Dishwasher
- Dryer
- Electricity Connected
- Electric Range
- Entrance Foyer
- First Floor Bedroom
- First Floor Full Bath
- Granite Counters
- In-Law Floorplan
- Living Room
- Microwave
- Oil Water Heater
- Open Floorplan
- Oven
- Refrigerator
- Stainless Steel Appliance(s)
- Washer
- Wood Burning

All information furnished regarding property for sale, rental or financing is from sources deemed reliable, but no warranty or representation is made as to the accuracy thereof and same is submitted subject to errors, omissions, change of price, rental or other conditions, prior sale, lease or financing or withdrawal without notice. International currency conversions where shown are estimates based on recent exchange rates and are not official asking prices.
All dimensions are approximate. For exact dimensions, you must hire your own architect or engineer.