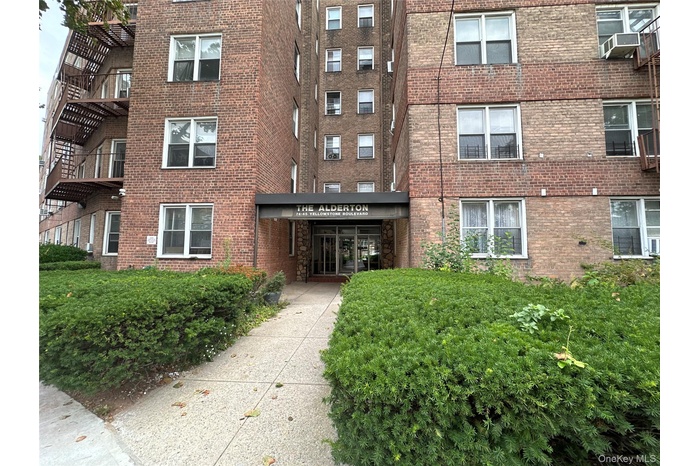Property
| Ownership: | For Sale |
|---|---|
| Type: | Co-op |
| Rooms: | 5 |
| Bedrooms: | 2 BR |
| Bathrooms: | 1.5 |
| Pets: | Pets Allowed |
Financials
24-20 Jackson Ave Floor 3
Long Island City, NY 11101, USA
Phone: +1 929-442-2208
Listing Courtesy of Keller Williams Realty Greater
DescriptionWelcome to this spacious 2-bedroom, 1.5-bath co-op offering an inviting open floor plan with gleaming hardwood floors throughout. This home is move-in ready and comes fully furnished, making it perfect for a seamless transition. Enjoy ample closet space, great flow, and the convenience of all utilities included in the monthly maintenance. Commuter-friendly with easy access to public transportation, plus both street-side parking and a private parking garage available. A comfortable, stylish, and practical home in an ideal location!Amenities- Cooktop
- Dishwasher
- Disposal
- Electricity Connected
- Elevator
- Elevators
- Freezer
- Gas Cooktop
- Gas Oven
- Gas Range
- Maintenance
- Microwave
- Natural Gas Connected
- Open Floorplan
- Open Kitchen
- Oven
- Refrigerator
- Sewer Connected
- Snow Removal
- Trash
- Trash Collection Public
- Washer
- Water Connected
Welcome to this spacious 2-bedroom, 1.5-bath co-op offering an inviting open floor plan with gleaming hardwood floors throughout. This home is move-in ready and comes fully furnished, making it perfect for a seamless transition. Enjoy ample closet space, great flow, and the convenience of all utilities included in the monthly maintenance. Commuter-friendly with easy access to public transportation, plus both street-side parking and a private parking garage available. A comfortable, stylish, and practical home in an ideal location!
- Cooktop
- Dishwasher
- Disposal
- Electricity Connected
- Elevator
- Elevators
- Freezer
- Gas Cooktop
- Gas Oven
- Gas Range
- Maintenance
- Microwave
- Natural Gas Connected
- Open Floorplan
- Open Kitchen
- Oven
- Refrigerator
- Sewer Connected
- Snow Removal
- Trash
- Trash Collection Public
- Washer
- Water Connected
Welcome to this spacious 2 bedroom, 1.

- View of apartment building / complex
- View of apartment building / complex
- Security system/doorbell
- Living area featuring rail lighting and light wood-style floors. Mirrored wall brings in natural lighting.
- Living area featuring dark wood-style flooring and track lighting.
- Kitchen featuring a peninsula, a breakfast bar area, white appliances, light countertops, and light wood-type flooring
- 7
- Hallway featuring baseboards and light wood-type flooring
- Bedroom with dark wood finished floors
- Full bathroom featuring a stall shower, vanity, a bidet, light tile patterned floors, and tile walls
- Full bath with vanity, a bidet, light tile patterned floors, and a stall shower
- Bedroom featuring wood finished floors
- Half bath with light tile patterned floors and toilet
- Bathroom featuring vanity and tile walls
DescriptionWelcome to this spacious 2-bedroom, 1.5-bath co-op offering an inviting open floor plan with gleaming hardwood floors throughout. This home is move-in ready and comes fully furnished, making it perfect for a seamless transition. Enjoy ample closet space, great flow, and the convenience of all utilities included in the monthly maintenance. Commuter-friendly with easy access to public transportation, plus both street-side parking and a private parking garage available. A comfortable, stylish, and practical home in an ideal location!Amenities- Cooktop
- Dishwasher
- Disposal
- Electricity Connected
- Elevator
- Elevators
- Freezer
- Gas Cooktop
- Gas Oven
- Gas Range
- Maintenance
- Microwave
- Natural Gas Connected
- Open Floorplan
- Open Kitchen
- Oven
- Refrigerator
- Sewer Connected
- Snow Removal
- Trash
- Trash Collection Public
- Washer
- Water Connected
Welcome to this spacious 2-bedroom, 1.5-bath co-op offering an inviting open floor plan with gleaming hardwood floors throughout. This home is move-in ready and comes fully furnished, making it perfect for a seamless transition. Enjoy ample closet space, great flow, and the convenience of all utilities included in the monthly maintenance. Commuter-friendly with easy access to public transportation, plus both street-side parking and a private parking garage available. A comfortable, stylish, and practical home in an ideal location!
- Cooktop
- Dishwasher
- Disposal
- Electricity Connected
- Elevator
- Elevators
- Freezer
- Gas Cooktop
- Gas Oven
- Gas Range
- Maintenance
- Microwave
- Natural Gas Connected
- Open Floorplan
- Open Kitchen
- Oven
- Refrigerator
- Sewer Connected
- Snow Removal
- Trash
- Trash Collection Public
- Washer
- Water Connected

All information furnished regarding property for sale, rental or financing is from sources deemed reliable, but no warranty or representation is made as to the accuracy thereof and same is submitted subject to errors, omissions, change of price, rental or other conditions, prior sale, lease or financing or withdrawal without notice. International currency conversions where shown are estimates based on recent exchange rates and are not official asking prices.
All dimensions are approximate. For exact dimensions, you must hire your own architect or engineer.