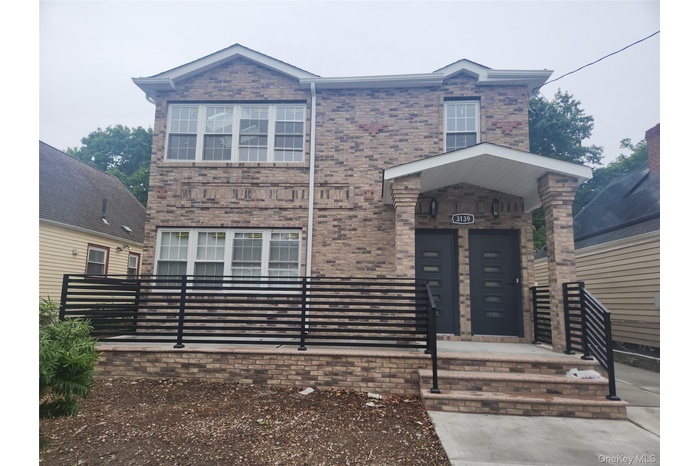Property
| Ownership: | For Sale |
|---|---|
| Type: | Duplex |
| Bathrooms: | 4 |
| Pets: | Pets No |
| Lot Size: | 0.08 Acres |
Financials
Listing Courtesy of Hope Platinum Realty Inc
Discover this Stunning Brand New, VACANT Detached Brick 2 family home with a fully finished basement, private driveway for 3 cars, detached garage and nice size yard.

- View of front of property with brick siding and a fenced front yard
- View of side of home with an outbuilding, a garage, and brick siding
- View of side of home with an outbuilding, a garage, and brick siding
- View of patio / terrace
- Unfurnished living room with light wood-type flooring, baseboard heating, and a wall unit AC
- Kitchen with stainless steel refrigerator with ice dispenser, gas range, white cabinetry, dishwasher, and dark wood-style flooring
- Kitchen featuring stainless steel fridge with ice dispenser, white cabinetry, light wood finished floors, dishwasher, and black range with gas stoveto
- Empty room with light wood finished floors, baseboard heating, and recessed lighting
- Spare room featuring light wood finished floors and a baseboard heating unit
- 10
- 11
- 12
- 13
- 14
- 15
- Bathroom featuring shower / bathtub combination, vanity, tile walls, and dark tile patterned floors
- Unfurnished bedroom featuring two closets, light wood-style flooring, and recessed lighting
- Unfurnished bedroom featuring two closets, light wood-style flooring, and recessed lighting
- Full bath featuring vanity, tile walls, a marble finish shower, and light tile patterned flooring
- Staircase with wood-type flooring, plenty of natural light, and baseboard heating
- Spare room with light wood-style flooring, vaulted ceiling, a baseboard heating unit, a skylight, and an AC wall unit
- Spare room with light wood-style flooring, vaulted ceiling, a baseboard heating unit, a skylight, and an AC wall unit
- Spare room with light wood-style flooring, vaulted ceiling, a baseboard heating unit, a skylight, and an AC wall unit
- Spare room with light wood-style flooring, vaulted ceiling, a baseboard heating unit, a skylight, and an AC wall unit
- Spare room with light wood-style flooring, vaulted ceiling, a baseboard heating unit, a skylight, and an AC wall unit
- Unfurnished living room with light wood-type flooring, vaulted ceiling, a wall mounted AC, and baseboard heating
- Kitchen with white cabinetry, stainless steel appliances, vaulted ceiling, light wood-type flooring, and recessed lighting
- Kitchen with white cabinetry, stainless steel appliances, vaulted ceiling, light wood-type flooring, and recessed lighting
- Kitchen with appliances with stainless steel finishes, lofted ceiling, a skylight, white cabinetry, and light wood finished floors
- Kitchen with appliances with stainless steel finishes, lofted ceiling, a skylight, white cabinetry, and light wood finished floors
- Kitchen with appliances with stainless steel finishes, dark wood-style flooring, white cabinets, recessed lighting, and under cabinet range hood
- Kitchen with appliances with stainless steel finishes, dark wood-style flooring, white cabinets, recessed lighting, and under cabinet range hood
- 33
- 34
- Unfurnished living room with lofted ceiling, a skylight, light wood-type flooring, baseboard heating, and recessed lighting
- living room with baseboard heating unit, light wood finished floors, and a wall mounted AC
- Spare room featuring recessed lighting, a wall mounted AC, a baseboard heating unit, and light wood finished floors
- Bathroom with vanity, bathtub / shower combination, and tile walls
- Bathroom with vanity, bathtub / shower combination, and tile walls
- Bathroom with vanity, bathtub / shower combination, and tile walls
- Spare room with baseboard heating, light wood-style floors, an AC wall unit, and recessed lighting
- Spare room with baseboard heating, light wood-style floors, an AC wall unit, and recessed lighting
- Spare room with baseboard heating, light wood-style floors, an AC wall unit, and recessed lighting
- View of closet
- Full bath featuring vanity, a shower stall, and tile walls
- Full bath featuring vanity, a shower stall, and tile walls
- Basement featuring baseboard heating, water heater, and a baseboard radiator
- Basement featuring baseboard heating, water heater, and a baseboard radiator
- Below grade area with baseboards
- View of side of home featuring a detached garage and an outbuilding
- View of property exterior with driveway and a garage
- Detached garage featuring driveway
- Detached garage featuring driveway
- Detached garage featuring driveway
- View of garage
- View of garage
- View of yard
- View of yard
- View of yard
- View of yard
- Back of property
- Back of property
Description
Discover this Stunning Brand-New, VACANT Detached Brick 2-family home with a fully finished basement, private driveway for 3 cars, detached garage and nice size yard.
Each unit features 3 spacious bedrooms and 2 modern full baths, including a private en-suite in both primary bedrooms. The open-concept layouts are designed with style and comfort in mind showcasing hardwood floors, recessed lighting, skylights on the second floor, and plenty of natural light throughout.
The kitchens are fully equipped with stainless steel appliances (including dishwasher), complemented by elegant marble bathrooms. Added conveniences include AC wall units, 1st floor and side entrance access to the tiled basement, and an outdoor security camera system.
Perfectly located near I-95 and just minutes from shopping, dining, and more!
Amenities
- Electricity Available
- High ceiling
- Natural Gas Available
- Open Kitchen
- Primary Bathroom
- Recessed Lighting

All information furnished regarding property for sale, rental or financing is from sources deemed reliable, but no warranty or representation is made as to the accuracy thereof and same is submitted subject to errors, omissions, change of price, rental or other conditions, prior sale, lease or financing or withdrawal without notice. International currency conversions where shown are estimates based on recent exchange rates and are not official asking prices.
All dimensions are approximate. For exact dimensions, you must hire your own architect or engineer.