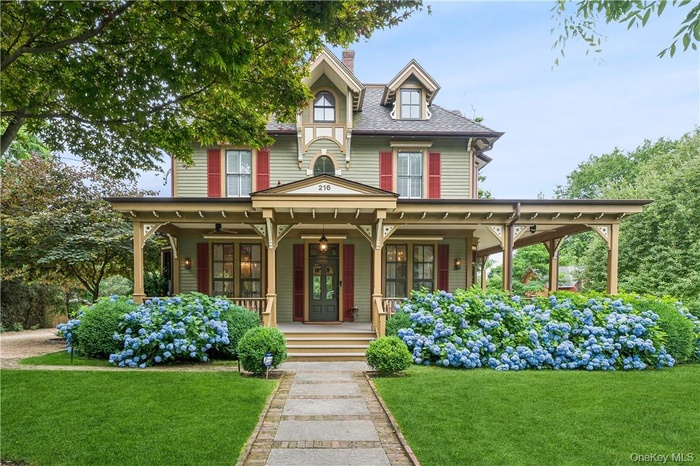Property
| Furnished: | YES |
|---|---|
| Type: | Single Family |
| Rooms: | 14 |
| Bedrooms: | 6 BR |
| Bathrooms: | 3½ |
| Pets: | Pets Allowed |
| Lot Size: | 0.90 Acres |
Financials
Rent:$35,000
Listing Courtesy of Stetson Real Estate
DREAMY, Exceptionally Furnished amp ; Provisioned Retreat on Privately Landscaped Full Acre !

- Victorian home with lovely wraparound verandas and lush front lawn
- View of patio / terrace with outdoor lounge area
- View of patio / terrace with outdoor lounge area
- View of patio / terrace with outdoor lounge area
- View of pool with expansive lawn and pool barn
- View of pool with expansive lawn and pool barn
- Hall featuring crown molding, dark hardwood / wood-style floors, and a chandelier
- Hall featuring crown molding, dark hardwood / wood-style floors, and a chandelier
- Living room
- Dining room, ornamental molding, and hardwood / wood-style floors
- Kitchen with dark wood-type flooring, a kitchen island with sink, wall chimney exhaust hood, appliances with stainless steel finishes, and a kitchen b
- Kitchen with dark wood-type flooring, a kitchen island with sink, wall chimney exhaust hood, appliances with stainless steel finishes, and a kitchen b
- Kitchen with wall chimney range hood, pendant lighting, dark hardwood / wood-style floors, high end appliances, and backsplash
- Living room with ornamental molding, a notable chandelier, decorative columns, and dark wood-type flooring
- Living room with ornamental molding, a notable chandelier, decorative columns, and dark wood-type flooring
- Sunroom / solarium featuring healthy amount of natural light and a chandelier
- Living room featuring an inviting chandelier, dark hardwood / wood-style flooring, and ornamental molding
- Living room with wood-type flooring, a wealth of natural light, and crown molding
- Mudroom featuring ornamental molding and tile patterned flooring
- Living room featuring an inviting chandelier, dark hardwood / wood-style flooring, and ornamental molding
- Entryway with french doors, tile patterned flooring, and crown molding
- Mudroom featuring ornamental molding and tile patterned flooring
- Entryway with french doors, tile patterned flooring, and crown molding
- Office space featuring dark hardwood / wood-style flooring, ceiling fan, built in desk, and a healthy amount of sunlight
- Office space featuring dark hardwood / wood-style flooring, ceiling fan, built in desk, and a healthy amount of sunlight
- Office space featuring dark hardwood / wood-style flooring, ceiling fan, built in desk, and a healthy amount of sunlight
- 1st floor powder room
- Main bedroom, second floor
- 1st floor powder room
- Main bedroom, second floor
- Main bathroom
- Main bathroom
- Main bedroom, second floor
- 2nd bedroom, second floor
- Main bathroom
- 2nd bedroom, second floor
- 2nd bedroom, second floor
- 3rd bedroom, second floor
- 2nd floor laundry
- Jack & Jill Bathroom for 2nd and 3rd bedrooms.
- 4th Bedroom, 3rd floor
- 2nd floor laundry
- 4th Bedroom, 3rd floor
- 5th bedroom, 3rd floor
- 4th Bedroom, 3rd floor
- 3rd Bathroom, 3rd floor
- 6th bedroom, 3rd floor
- Finished Basement recreation room with lounge and exercise area
- Finished Basement recreation room with lounge and exercise area
- 3rd Bathroom, 3rd floor
- Finished Basement living room area
- Bird's eye view of pool and expansive grounds
- Finished Basement recreation room with lounge and exercise area
- Lovely verandas surrounded by Hydrangeas
- Lovely verandas surrounded by Hydrangeas
- Lovely verandas surrounded by Hydrangeas
- Exercise area featuring baseboards
- Bird's eye view featuring proximity to Mamaroneck Harbor
- Bird's eye view of pool and expansive grounds
- Lovely verandas surrounded by Hydrangeas
- Play Ping Pong & darts in the pool barn
- Play Ping Pong & darts in the pool barn
- Play Ping Pong & darts in the pool barn
- Napa-worthy patio
- 1st FloorPlan
- Horseshoes!
- 3rd FLoor FloorPlan
- Play Ping Pong & darts in the pool barn
- 1st FloorPlan
- 2nd Floor FloorPlan
- 3rd FLoor FloorPlan
Description
****DREAMY, Exceptionally Furnished & Provisioned Retreat on Privately Landscaped Full Acre! Utilities, Pool and Grounds Care included ** Avail for 3+ months starting Jan 5, 2026. Enjoy suburban life in this enchanting retreat with wrap-around verandas, an expansive lawn, gracious gardens, and Napa-worthy outdoor living and dining areas. Enjoy the heated pool, hot tub, horseshoe pit, ping pong barn, and kayaks! Relax with a Sonos sound system and enjoy the ambiance created by veranda pendants, walkway lights, BBQ spotlight, and floodlights. Lanterns and a firepit add a cozy atmosphere to the pebble dining patio. Pets are welcome. Nearby, enjoy easy walks to the beach, marinas, parks, town, coffee shops, restaurants, schools, and train station. Inside, six bedrooms plus an office provide ample private spaces. The first floor includes a formal living and dining room, an open kitchen/breakfast/family room, mudroom, powder room, and office. There’s also a gaming and exercise room and a Level 2 EV charger. Avail Short Term (3 month minimum) or Long Term. Earliest start January 5, 2026.
Amenities
- Bedroom
- Chandelier
- Cooktop
- Dishwasher
- Drapes
- Dryer
- Eat-in Kitchen
- Electric Water Heater
- Family Room
- Level
- Living Room
- Near Public Transit
- Near School
- Near Shops
- Primary Bathroom
- Refrigerator
- Trash Collection Public
- Washer
- Wine Refrigerator

All information furnished regarding property for sale, rental or financing is from sources deemed reliable, but no warranty or representation is made as to the accuracy thereof and same is submitted subject to errors, omissions, change of price, rental or other conditions, prior sale, lease or financing or withdrawal without notice. International currency conversions where shown are estimates based on recent exchange rates and are not official asking prices.
All dimensions are approximate. For exact dimensions, you must hire your own architect or engineer.