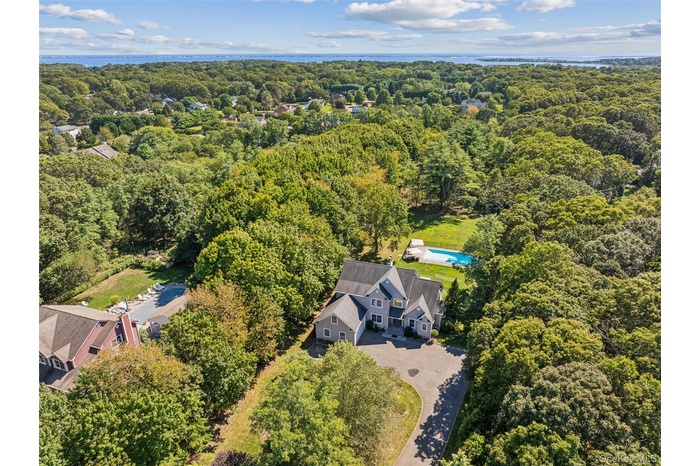Property
| Ownership: | For Sale |
|---|---|
| Type: | Single Family |
| Rooms: | 10 |
| Bedrooms: | 5 BR |
| Bathrooms: | 5 |
| Pets: | No Pets Allowed |
| Lot Size: | 2.40 Acres |
Financials
Listing Courtesy of Corcoran
Custom Built Post Modern Home Peaceful, serene, and private.

- Drone / aerial view of a heavily wooded area
- View of front of property with driveway, roof with shingles, a front lawn, and a garage
- Dining area with wood finished floors, crown molding, a chandelier, and stairs
- Dining room featuring crown molding, wood finished floors, a wainscoted wall, a decorative wall, and a chandelier
- Staircase featuring wood finished floors, ornamental molding, a chandelier, and wainscoting
- Office space featuring light wood-style floors and baseboards
- Living room featuring wood finished floors, a towering ceiling, recessed lighting, and a fireplace with flush hearth
- Living area featuring a towering ceiling, light wood-style flooring, a fireplace with flush hearth, and wine cooler
- Living room featuring wood finished floors, a towering ceiling, and a fireplace with flush hearth
- Kitchen with beverage cooler, decorative backsplash, high end appliances, light wood finished floors, and pendant lighting
- Kitchen featuring light wood-style flooring, a multi sided fireplace, open floor plan, pendant lighting, and brown cabinets
- Kitchen with brown cabinetry, light wood-style flooring, high end appliances, a center island, and tasteful backsplash
- Living area featuring a towering ceiling, stairway, wood finished floors, a chandelier, and recessed lighting
- Living room featuring light wood-style flooring and high vaulted ceiling
- Bedroom featuring light wood-style flooring and ceiling fan
- Bathroom with a shower stall, vanity, light tile patterned flooring, and recessed lighting
- Bedroom featuring multiple windows, light wood-type flooring, and a ceiling fan
- Full bathroom with a shower stall, a bath, vanity, light tile patterned floors, and a ceiling fan
- Living area featuring stairway, a high ceiling, light wood-style floors, beverage cooler, and a glass covered fireplace
- Bedroom with light wood-style floors and a ceiling fan
- Living area with attic access, light wood-style floors, and a ceiling fan
- Bathroom featuring vanity and a bath
- Bedroom featuring light wood-style floors and baseboards
- Full bathroom featuring combined bath / shower with glass door, vanity, and light tile patterned flooring
- Bedroom featuring light wood-type flooring and vaulted ceiling
- Bathroom with vanity and a stall shower
- View of pool with a patio and an outdoor structure
- View of pool with a patio area
- View of swimming pool with a patio, an outdoor hangout area, and a diving board
- View of patio with view of scattered trees, a grill, outdoor dining space, and a gazebo
- View of patio featuring outdoor dining area, an outdoor fire pit, and view of scattered trees
- View of swimming pool featuring a patio area
- Gate featuring a lawn
- Aerial view of a heavily wooded area and a nearby body of water
- Aerial view of property and surrounding area with a pool
- Aerial view of property's location with a forest and a nearby body of water
- Aerial view of property and surrounding area featuring a nearby body of water
- Aerial view of property and surrounding area featuring a forest
Description
Custom Built Post Modern Home
Peaceful, serene, and private. This best describes the location of this 2.4 acre setting on which this 5 bedroom, 5 bath custom home is located. Built in 2006, this home oozes casual elegance, comfortable flow and an eye towards communal living. The expansive living room with high ceilings and double-sided wood burning fireplace overlooks a fantastic backyard through a full wall of glass. There are three ensuite bedrooms including primaries on both first and second floors.. There is a formal dining room and the oversized gourmet kitchen includes a dining area for informal meals and easy backyard access. Additional value adds include a dedicated office on first floor, large laundry room, and spacious basement with extra high ceilings.
One particular thing that separates this home from the competition is the outside space. Located at the end of a cul de sac, enter through private gates and then proceed down a long driveway flanked by three season perrenials. The entire property is surrounded by privacy hedges and the backyard includes a heated in ground pool and plenty of green space for summer enjoyment.
East Moriches is fast becoming the go-to for a great combination of value and location, having close proximity to Westhampton Beach Village and Dune Rd. Beaches and N.Y.C.
Virtual Tour: https://vimeo.com/1121195555
Amenities
- Cathedral Ceiling(s)
- Cul-De-Sac
- Dishwasher
- Dryer
- Eat-in Kitchen
- Electricity Connected
- Entrance Foyer
- Formal Dining
- Granite Counters
- Mailbox
- Master Downstairs
- Microwave
- Near School
- Near Shops
- Pantry
- Primary Bathroom
- Propane
- Refrigerator
- Security Gate
- Security System
- Sprinklers In Front
- Sprinklers In Rear
- Walk-In Closet(s)
- Washer

All information furnished regarding property for sale, rental or financing is from sources deemed reliable, but no warranty or representation is made as to the accuracy thereof and same is submitted subject to errors, omissions, change of price, rental or other conditions, prior sale, lease or financing or withdrawal without notice. International currency conversions where shown are estimates based on recent exchange rates and are not official asking prices.
All dimensions are approximate. For exact dimensions, you must hire your own architect or engineer.