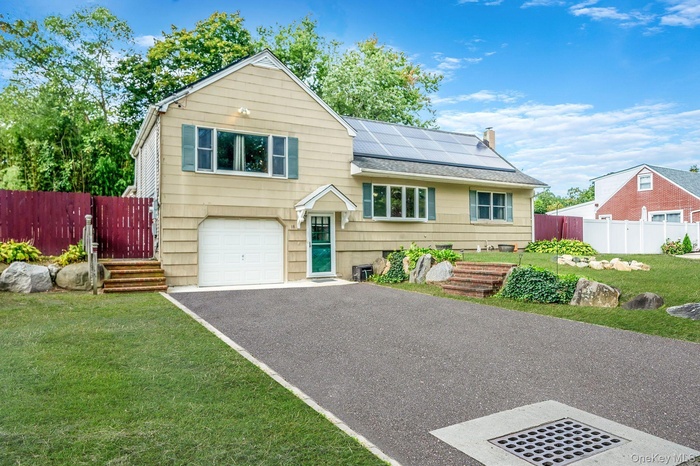Property
| Ownership: | For Sale |
|---|---|
| Type: | Single Family |
| Rooms: | 9 |
| Bedrooms: | 4 BR |
| Bathrooms: | 2 |
| Pets: | Pets No |
| Lot Size: | 0.23 Acres |
Financials
Listing Courtesy of Realty Connect USA L I Inc
Amenities
- Awnings
- Back Yard
- Cable - Available
- Casement
- Cleared
- Crown Molding
- Dishwasher
- Dryer
- Eat-in Kitchen
- Electricity Connected
- Electric Oven
- Entrance Foyer
- First Floor Bedroom
- First Floor Full Bath
- Front Yard
- Gas Cooktop
- Granite Counters
- Kitchen Island
- Level
- Living Room
- Open Kitchen
- Oven
- Propane
- Rain Gutters
- Recessed Lighting
- Refrigerator
- Sprinklers In Front
- Sprinklers In Rear
- Storm Doors
- Washer
- Wood Burning
- Wood Burning Stove
Welcome to 18 Lakeview Drive a beautifully maintained 4 bedroom, 2 bath ranch located in a peaceful neighborhood of Middle Island.

- Split level home featuring roof mounted solar panels, asphalt driveway, an attached garage, and rear wood deck
- Split level home with a chimney, a garage, roof with shingles, and roof mounted solar panels
- Split level home with a chimney, a garage, solar panels, and asphalt driveway. Home Faces East
- Kitchen with decorative backsplash, dark formica countertops, wood cabinetry, kitchen island, and recessed lighting
- Kitchen featuring backsplash, movable center island with granite top, SS appliances, wood cabinetry, and recessed lighting
- Kitchen with tasteful backsplash, light wood cabinetry, kitchen island, SS appliances, and beamed ceiling
- Dining room featuring a chandelier, a baseboard radiator, crown molding, and beam ceiling
- Dining area with a chandelier, ornamental molding, baseboard heating, and light tile patterned floors
- Kitchen featuring black appliances, dark stone countertops, backsplash, recessed lighting, and wood cabinets
- Hallway between EIK, Family Room & 3rd Bedroom
- Family Room featuring vaulted ceiling and a skylight
- Family Room featuring vaulted ceiling and a skylight
- Family Room with Woodburning Stove
- Bedroom featuring dark wood-type flooring, a baseboard heating unit, and a textured ceiling
- Full bathroom featuring vanity, light tile patterned floors, a baseboard radiator, and a shower with curtain
- Bedroom with light wood-style floors, a closet, a desk, and ornamental molding
- Bedroom with crown molding, light wood-type flooring, and a baseboard heating unit
- Living area with hardwood / wood-style flooring, stairway, fireplace, and beam ceiling
- Home theater room featuring hardwood / wood-style flooring
- View of stairway off Family room to 2nd floor
- Kitchen featuring white range with electric stovetop, light wood-style floors, brown cabinets, a baseboard radiator, and light countertops
- Kitchen featuring white appliances, brown cabinets, light wood-style floors, light countertops, and lofted ceiling
- Dining area featuring track lighting, wood finished floors, and lofted ceiling
- 2nd floor Bedroom featuring carpet flooring and baseboards
- Bathroom featuring wallpapered walls, a stall shower, tile patterned flooring, tile walls, and wainscoting
- Half bathroom featuring vanity and toilet
- Washer & Dryer in Basement.
- Garage featuring a garage door opener
- Utilities with a heating unit, heating fuel, and gas water heater
- Garage with freestanding refrigerator and a garage door opener
- Back of house with a fenced backyard, a wooden deck, and roof with shingles
- Back of property featuring a gazebo, a chimney, a patio area, and roof with shingles
- Fenced backyard featuring a shed and a deck
- Back of property featuring a wooden deck and a chimney
- View of patio featuring outdoor dining space, a gazebo, and an outbuilding
- Fenced backyard featuring a wooden deck and a shed
Description
Welcome to 18 Lakeview Drive — a beautifully maintained 4-bedroom, 2-bath ranch located in a peaceful neighborhood of Middle Island. This charming split ranch home offers a spacious, light-filled living room, vaulted ceilings in family room with skylights, creating an open and airy feel. The updated eat-in kitchen features movable center island with granite countertop, stainless steel appliances, and a stylish backsplash. The primary suite boasts a private full bath, while three additional bedrooms provide comfort and flexibility. Enjoy year-round comfort with central air conditioning, a cozy fireplace, and energy-efficient features including leased solar panels. Step outside to a fully fenced backyard with a wood deck—perfect for entertaining or relaxing in privacy. A full basement, 1-car garage, and landscaping complete this move-in-ready home. Conveniently located near parks, schools, and shopping, this home blends comfort, style, and practicality. Don't miss your chance to call this one yours!
Amenities
- Awnings
- Back Yard
- Cable - Available
- Casement
- Cleared
- Crown Molding
- Dishwasher
- Dryer
- Eat-in Kitchen
- Electricity Connected
- Electric Oven
- Entrance Foyer
- First Floor Bedroom
- First Floor Full Bath
- Front Yard
- Gas Cooktop
- Granite Counters
- Kitchen Island
- Level
- Living Room
- Open Kitchen
- Oven
- Propane
- Rain Gutters
- Recessed Lighting
- Refrigerator
- Sprinklers In Front
- Sprinklers In Rear
- Storm Doors
- Washer
- Wood Burning
- Wood Burning Stove

All information furnished regarding property for sale, rental or financing is from sources deemed reliable, but no warranty or representation is made as to the accuracy thereof and same is submitted subject to errors, omissions, change of price, rental or other conditions, prior sale, lease or financing or withdrawal without notice. International currency conversions where shown are estimates based on recent exchange rates and are not official asking prices.
All dimensions are approximate. For exact dimensions, you must hire your own architect or engineer.