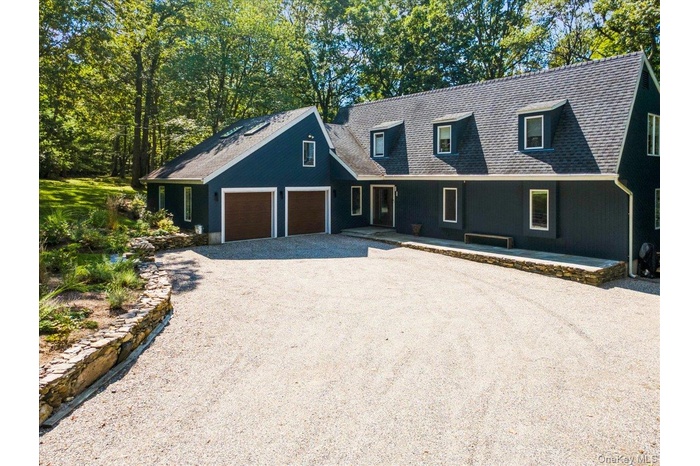Property
| Ownership: | For Sale |
|---|---|
| Type: | Single Family |
| Rooms: | 7 |
| Bedrooms: | 4 BR |
| Bathrooms: | 3 |
| Pets: | Pets No |
| Lot Size: | 2.42 Acres |
Financials
Listing Courtesy of Douglas Elliman Real Estate
Exquisitely renovated, this 4 bedroom, 3 bath residence showcases a timeless elegance with every detail thoughtfully reimagined.

- View of front of property with driveway and an attached garage
- 2
- New england style home featuring gravel driveway, a front lawn, an outbuilding, covered porch, and a shingled roof
- 4
- View of green lawn with a shed, a wooden deck, and view of wooded area
- Doorway featuring wood finished floors and recessed lighting
- Wooden deck with outdoor dining space, view of scattered trees, a lawn, and area for grilling
- Living room with a chandelier, light wood finished floors, a skylight, high vaulted ceiling, and recessed lighting
- Living area with vaulted ceiling, a skylight, built in shelves, a glass covered fireplace, and wood finished floors
- Deck featuring outdoor dining space and a shed
- Dining area with vaulted ceiling, a glass covered fireplace, a chandelier, a skylight, and light wood finished floors
- Dining area featuring light wood-type flooring, a chandelier, recessed lighting, and a high ceiling
- Dining area featuring wood finished floors, recessed lighting, lofted ceiling, and a chandelier
- 14
- Kitchen with light stone counters, white cabinets, modern cabinets, stainless steel microwave, and a peninsula
- Kitchen with modern cabinets, range with electric cooktop, white cabinets, stainless steel microwave, and light stone counters
- Kitchen with light wood finished floors, white cabinets, a peninsula, modern cabinets, and appliances with stainless steel finishes
- Kitchen featuring modern cabinets, backsplash, appliances with stainless steel finishes, white cabinets, and vaulted ceiling
- Mudroom with french doors, light wood-style flooring, and recessed lighting
- Laundry area featuring stacked washer and dryer, a barn door, and light tile patterned flooring
- 1st floor option of Primary bedroom
- 1st floor Blank room without current furniture
- 1st floor primary Bathroom w/2 vanities
- 2nd floor ensuite Primary Bedroom with a skylight, carpet floors, lofted ceiling
- Bedroom featuring carpet flooring, a skylight, vaulted ceiling, recessed lighting, and a wall mounted air conditioner
- Wooden terrace featuring a garage and french doors
- Full bath with vanity, a shower stall, a freestanding bath, and recessed lighting
- Full bath featuring vanity, a stall shower, recessed lighting, and light tile patterned flooring
- Bedroom with attic access, recessed lighting, wood finished floors, and a closet
- Bedroom featuring light wood-style floors and baseboards
- 4th bedroom featuring a skylight and light wood finished floors
- Bathroom featuring vanity, a stall shower, and recessed lighting
- Rear view of house featuring roof with shingles, view of wooded area, a yard, and a patio area
- View from above of property with a heavily wooded area
- View of green lawn featuring a wooden deck
- Rear view of house featuring a balcony, a lawn, and a wooden deck
- Rear view of house with a wooden deck, a chimney, a balcony, and a patio area
- Back of house featuring a lawn, view of scattered trees, a deck, and a patio
- 39
Description
Exquisitely renovated, this 4-bedroom, 3-bath residence showcases a timeless elegance with every detail thoughtfully reimagined. The first-floor primary suite offers the ease of single-level living, while the chef’s kitchen—complete with a peninsula and bar seating—serves as a stylish gathering place. Graceful living and dining rooms, each with its own fireplace and enhanced by soaring ceilings, provide an atmosphere of warmth and grandeur. Upstairs, a light-filled ensuite with skylights opens onto a private balcony, where sweeping views of the lush grounds create a serene retreat. Two additional bedrooms complete the second floor, including a charming twin room and a spacious full with its own skylight, ensuring comfort for family and guests alike. Perfectly situated in a sought-after location, this home offers the ideal blend of luxury, convenience, and lifestyle. 8 miles to Katonah train.
Amenities
- Chefs Kitchen
- Dishwasher
- Double Vanity
- Electric Range
- Entrance Foyer
- First Floor Bedroom
- First Floor Full Bath
- High ceiling
- Master Downstairs
- Open Floorplan
- Stone Counters
- Storage
- Trash Collection Private

All information furnished regarding property for sale, rental or financing is from sources deemed reliable, but no warranty or representation is made as to the accuracy thereof and same is submitted subject to errors, omissions, change of price, rental or other conditions, prior sale, lease or financing or withdrawal without notice. International currency conversions where shown are estimates based on recent exchange rates and are not official asking prices.
All dimensions are approximate. For exact dimensions, you must hire your own architect or engineer.