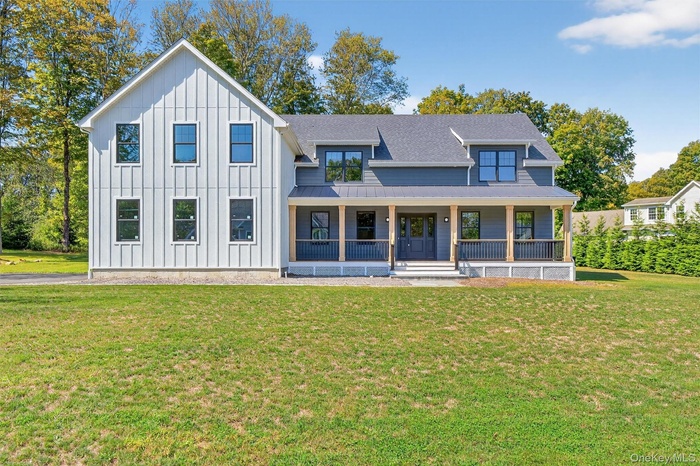Property
| Ownership: | For Sale |
|---|---|
| Type: | Single Family |
| Rooms: | 11 |
| Bedrooms: | 4 BR |
| Bathrooms: | 3½ |
| Pets: | Pets No |
| Lot Size: | 0.93 Acres |
Financials
Listing Courtesy of Mancini Realty Inc.
Welcome Home to Merritt Park Estates Where Charm Meets Craftsmanship and the Possibilities Are Endless !

- 1
- Covered Front Porch
- 3
- Great Entryway
- Great Living Room
- Living Room Staged
- Fromal Dining Room Staged
- Open Family Room with Fireplace & Recessed Lighting
- Family Room Staged
- 10
- 11
- So Open from Family Room to Kitchen
- 13
- 14
- Fabulous Breakfast area with Slider to Deck
- Breakfast area Staged
- Kitchen with Quartz Counters, SS Appliances, Fabulous Island
- 18
- 19
- 20
- Laundry Room
- Powder Room
- Primary Bedroom with Tray Ceiling, Large WIC Closet & Stunning Bath
- Primary Bedroom Staged
- Gorgeous Tub
- Double Vanity & Separate Shower
- Beautiful Shower
- Walk in Closet
- 2nd Hall Bath
- Bedroom
- Bedroom
- Bedroom
- Hall Bath with Double Vanity
- Shower
- Office/Den
- Large Fabulous Bonus Room
- Bonus Room Staged
- Full Unfinished W/O Basement
- 39
- 40
- Great Deck
- 42
- Great Yard
- 44
- 45
- View of home floor plan
- 47
- 48
- Spectacular Merritt Estates!!!
Description
Welcome Home to Merritt Park Estates – Where Charm Meets Craftsmanship and the Possibilities Are Endless! Have you ever dreamed of living in a brand-new home designed with heart, soul, and timeless style? This absolutely stunning 4-bedroom, 3.5-bath Colonial Farmhouse is your chance to turn that dream into reality. Located in the highly sought after Merritt Park Estates, this home is more than just beautiful it’s been lovingly built with care and quality in every detail.
Step inside the two-story entryway and instantly feel the warmth. The open-concept layout includes a chef-inspired kitchen with stainless steel appliances, quartz countertops, custom cabinetry, a center island with built-in microwave! Perfect for entertaining or quiet nights at home. The dining area and family room with fireplace flow seamlessly to a private deck overlooking nearly an acre of peaceful, level land. Enjoy the added bonus of a back staircase leading to a flexible space ideal for a playroom, office, or media lounge. The luxurious primary suite offers a large walk-in closet and a spa-worthy bathroom featuring a soaking tub, double vanity, and oversized glass shower. Three additional bedrooms, two full bathrooms, and a cozy den or office complete the second level. Downstairs, the full unfinished walk-out basement provides endless opportunities to customize the space to your needs. Every inch of this home is brand new, and move in with complete confidence and joy. And here’s the cherry on top: There are 7 additional lots available in Merritt Park Estates for you to custom-build the home of your dreams. Whether you're looking for this perfect Colonial or want to create your own vision from the ground up, this is your moment.
Amenities
- Back Yard
- Cul-De-Sac
- Dishwasher
- Double Vanity
- Eat-in Kitchen
- Entrance Foyer
- Formal Dining
- Gas Water Heater
- Kitchen Island
- Microwave
- Near Shops
- Open Kitchen
- Primary Bathroom
- Quartz/Quartzite Counters
- Recessed Lighting
- Refrigerator
- Soaking Tub
- Trash Collection Private
- Walk-In Closet(s)
- Washer/Dryer Hookup

All information furnished regarding property for sale, rental or financing is from sources deemed reliable, but no warranty or representation is made as to the accuracy thereof and same is submitted subject to errors, omissions, change of price, rental or other conditions, prior sale, lease or financing or withdrawal without notice. International currency conversions where shown are estimates based on recent exchange rates and are not official asking prices.
All dimensions are approximate. For exact dimensions, you must hire your own architect or engineer.