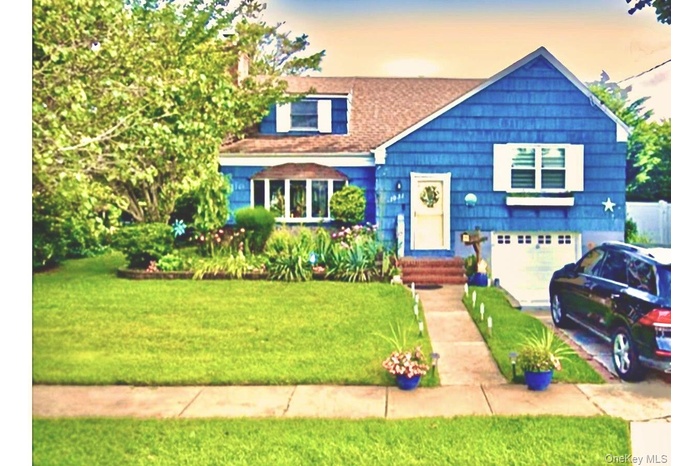Property
| Ownership: | For Sale |
|---|---|
| Type: | Single Family |
| Rooms: | 12 |
| Bedrooms: | 4 BR |
| Bathrooms: | 2 |
| Pets: | No Pets Allowed |
| Lot Size: | 0.14 Acres |
Financials
Listing Courtesy of Prestige Homes NY Inc
Beautiful one family home, can be used as a mother daughter with proper permits, property sold as is.

- View of front of property featuring driveway, a garage, a front lawn, and roof with shingles
- Bedroom featuring radiator heating unit and wood finished floors
- Full bath with tile walls, vanity, light tile patterned floors, a shower with shower curtain, and decorative backsplash
- Living area with light wood finished floors and a fireplace
- Living area featuring a stone fireplace, wood finished floors, and recessed lighting
- Kitchen featuring reddish brown cabinets, stainless steel appliances, and hanging light fixtures
- Kitchen with stainless steel appliances, decorative light fixtures, light stone counters, backsplash, and a peninsula
- Kitchen with light stone countertops, a stone fireplace, pendant lighting, a peninsula, and dark brown cabinets
- Dining area featuring light wood-style floors and a chandelier
- Dining room with light marble finish flooring
- Living area with light wood-style floors, a stone fireplace, and recessed lighting
- Side Entrance to backyard
- View of patio / terrace with an outdoor hangout area
- Deck with outdoor dining space, a grill, and view of wooded area
- Fenced backyard featuring a storage unit
- View of outdoor structure
- Back of house featuring a wooden deck and roof with shingles
- Wooden deck with outdoor dining space, a fenced backyard, and a grill
- View of yard featuring outdoor lounge area and an outdoor structure
- Fenced backyard featuring an outdoor hangout area and a patio area
- View of yard
- 22
- View of community
- Surrounding community
- Rear view of house with a patio, an outdoor hangout area, a storage shed, and roof with shingles
- Bedroom with light wood finished floors and radiator
- Bedroom with light wood-style flooring and an office area
- Stairway with wood finished floors and baseboards
- Laundry room featuring light wood-style flooring and stacked washing machine and dryer
- Full bathroom featuring a stall shower, vanity, and light tile patterned flooring
- Bedroom with light wood-type flooring
- Bedroom featuring light wood-style flooring, vaulted ceiling, and a wall mounted AC
- Kitchen featuring stainless steel appliances, tasteful backsplash, light countertops, light wood finished floors, and stacked washer / dryer
- Living area with light wood finished floors and a baseboard radiator
- Living area featuring light wood-style floors and a dry bar
- Living area featuring light wood-style floors, an office area, and stairway
- View of unfinished attic
Description
Beautiful one family home, can be used as a mother-daughter with proper permits, property sold as is. This bright and spacious gem is situated on a stunning landscaped park-like backyard. This property features a sliding door that opens to a huge rear deck and a storage shed. There is a sprinkler system throughout the well-maintained lawns. The kitchen boasts all stainless steel appliances and granite countertop. This is a must-see property that won't last long! The spacious rooms have been upgraded, including electrical, plumbing, roof, and boiler systems.
Amenities
- Eat-in Kitchen
- Electricity Available
- Electricity Connected
- Gas Range
- Granite Counters
- Microwave
- Natural Gas Available
- Natural Gas Connected
- Natural Woodwork
- Refrigerator
- Sewer Available
- Sewer Connected
- Water Available

All information furnished regarding property for sale, rental or financing is from sources deemed reliable, but no warranty or representation is made as to the accuracy thereof and same is submitted subject to errors, omissions, change of price, rental or other conditions, prior sale, lease or financing or withdrawal without notice. International currency conversions where shown are estimates based on recent exchange rates and are not official asking prices.
All dimensions are approximate. For exact dimensions, you must hire your own architect or engineer.