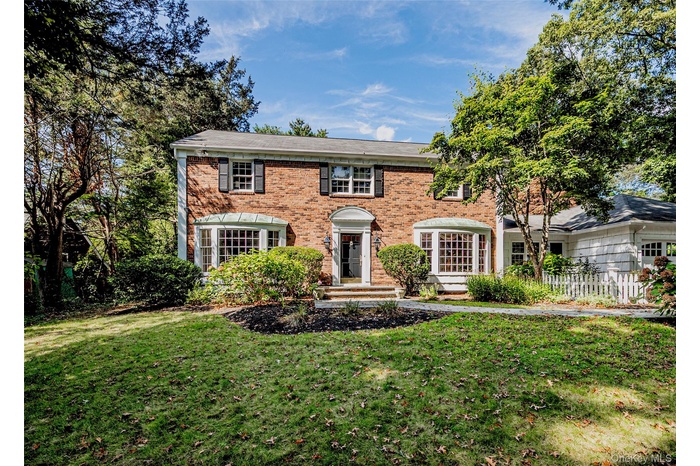Property
| Ownership: | For Sale |
|---|---|
| Type: | Single Family |
| Rooms: | 11 |
| Bedrooms: | 4 BR |
| Bathrooms: | 3 |
| Pets: | Pets No |
| Lot Size: | 0.46 Acres |
Financials
Listing Courtesy of Signature Premier Properties
Expanded Colonial on shy half acre at the gateway to Lloyd Harbor.

- Colonial home with brick siding
- View of yard
- Attached two car garage
- Formal entry foyer with two closets
- Formal Living Room
- Dining room with wallpapered walls, crown molding, light wood-style floors, and a chandelier
- Half bathroom featuring wallpapered walls, vanity, and tile patterned flooring
- Indoor wet bar with open shelves, white cabinets, and tile countertops
- Family room with view of backyard and wood burning fireplace
- Custom cabinetry and stainless steel appliances
- French doors to backyard and large eat in area
- Large Island with sink and seating
- Living room featuring vaulted ceiling, dark wood-type flooring, a stone fireplace, and recessed lighting
- Private sun filled home office
- Half bath featuring wainscoting and tile walls
- Mudroom featuring dark wood-type flooring and recessed lighting
- Hallway with ornamental molding, an upstairs landing, dark wood finished floors, and a chandelier
- Bedroom with crown molding, wood finished floors, and a baseboard heating unit
- Full bath with a skylight, double vanity, a shower stall, baseboard heating, and light tile patterned floors
- Bedroom featuring dark wood finished floors, ornamental molding, and a chandelier
- Full bath featuring wallpapered walls, a wainscoted wall, a baseboard radiator, ornamental molding, and marble look tiles and large shower
- Second Floor Bedroom
- Second Floor Bedroom
- Laundry room with cubbies
- Flat .46 acre lot
- Bluestone patio
- Back of house featuring a chimney, a patio area, a lawn, and french doors
- side brink patio with wrought iron fencing
- View from street - driveway
- View of property floor plan for first floor
- View of home floor plan for second floor
Description
Expanded Colonial on shy half-acre at the gateway to Lloyd Harbor. Classic, traditional layout featuring 4 bedrooms, 2 full and 2 half baths. Expansive custom gourmet kitchen with high-end finishes and large center island. Two spacious family rooms, each with a fireplace. Formal dining and living rooms offer ideal entertaining space. Private home office perfect for remote work. Separate mudroom entrance adds everyday convenience. Bluestone patio overlooks beautifully landscaped yard—ideal for outdoor gatherings. Prime location close to beaches, village, and transportation.
Amenities
- Back Yard
- Chefs Kitchen
- Dishwasher
- Dryer
- Eat-in Kitchen
- Entrance Foyer
- Family Room
- Formal Dining
- Front Yard
- Gas Cooktop
- Granite Counters
- Kitchen Island
- Landscaped
- Level
- Natural Gas Connected
- Natural Woodwork
- Primary Bathroom
- Wet Bar

All information furnished regarding property for sale, rental or financing is from sources deemed reliable, but no warranty or representation is made as to the accuracy thereof and same is submitted subject to errors, omissions, change of price, rental or other conditions, prior sale, lease or financing or withdrawal without notice. International currency conversions where shown are estimates based on recent exchange rates and are not official asking prices.
All dimensions are approximate. For exact dimensions, you must hire your own architect or engineer.