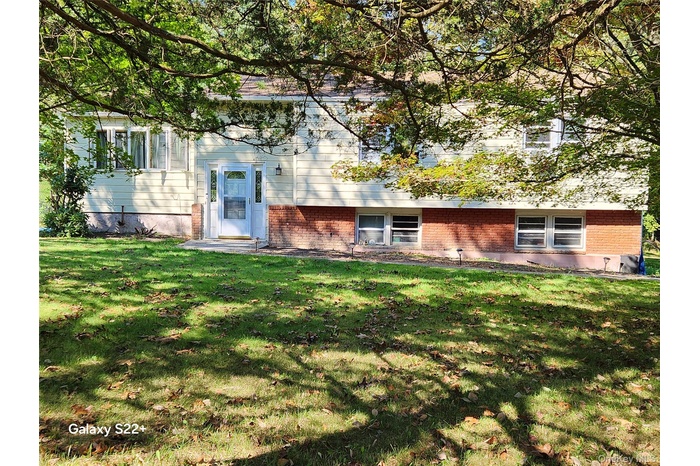Property
| Type: | Single Family |
|---|---|
| Rooms: | 8 |
| Bedrooms: | 4 BR |
| Bathrooms: | 2 |
| Pets: | Pets Allowed |
| Lot Size: | 0.72 Acres |
Financials
Listing Courtesy of Coldwell Banker Reliable R E
Spacious Hi Ranch recently renovated.

- Completely Updated Spacious Hi Ranch
- View of grassy side yard
- Dining Area off Kitchen with Hardwood Floors and access to the Livingroom
- Open to the Large Livingroom
- Hardwood Flooring and lighted Ceiling Fan
- Kitchen featuring white appliances, backsplash, ceiling fan, white cabinetry, and recessed lighting
- Granite Countertops tile backsplash, laminate flooring and newer appliances
- Kitchen with white appliances, light countertops, white cabinets, backsplash, and a ceiling fan
- Living Room open to the Dining Area and Kitchen
- Back of the Living Room
- Full bathroom featuring light tile patterned flooring, tile walls, a shower with door, double vanity, and plenty of natural light
- Full bathroom featuring tile walls, light tile patterned floors, wainscoting, and double vanity
- Full bath featuring shower / tub combination
- Hardwood Flooring, large closet and many windows
- Bedroom featuring a hard wood flooring, and a lighted ceiling fan
- Bedroom with Hardwood Flooring, baseboard heating unit, and a closet
- Bedroom featuring Hard wood floors, a closet, ceiling fan, and baseboard heating
- Bedroom featuring a baseboard heating unit, Hard wood flooring, and ceiling fan
- Full bath with baseboard heating and a shower stall
- Bathroom with vanity and toilet
- Full bath featuring a marble finish shower
- Unfurnished room with wood finished floors and baseboards
- Office or Hobby Room featuring Laminate Flooring Window and a Closet
- Home Office with baseboard heating and Laminate flooring
Description
Spacious Hi Ranch recently renovated. It features gleaming hardwood floors in the Texas-sized living room, dining area, foyer, and bedrooms. The New Kitchen has Soft-Close Cabinetry and some new appliances. All Bathrooms have been updated. Bedrooms have ceiling fans and closets. The lower level is finished with many windows, laminate flooring, a new bath with a shower, a home office/ bedroom, and a storage room. You have a large Boiler room where the Washer and dryer are located, along with a folding table with cabinets for storage. You have access to the Garage and yard, too. Baseball field yard with room for all. Close to School, Park, Shopping, and major roadways. Additional information: Appearance: Pristine, Interior Features: Separate Thermostat. Minutes to Shoreham Beach and Rails to Trails. Each Tenant must complete the Tenant Application on RentSpree. There is a $20.00 fee per person.
Amenities
- Cable Connected
- Ceiling Fan(s)
- Cleared
- Dishwasher
- Dryer
- Eat-in Kitchen
- Electricity Connected
- Entrance Foyer
- First Floor Full Bath
- Mailbox
- Near Public Transit
- Near School
- Near Shops
- Oil Water Heater
- Open Floorplan
- Open Kitchen
- Rain Gutters
- Refrigerator
- Storm Window(s)
- Trash Collection Public
- Washer
- Water Connected

All information furnished regarding property for sale, rental or financing is from sources deemed reliable, but no warranty or representation is made as to the accuracy thereof and same is submitted subject to errors, omissions, change of price, rental or other conditions, prior sale, lease or financing or withdrawal without notice. International currency conversions where shown are estimates based on recent exchange rates and are not official asking prices.
All dimensions are approximate. For exact dimensions, you must hire your own architect or engineer.