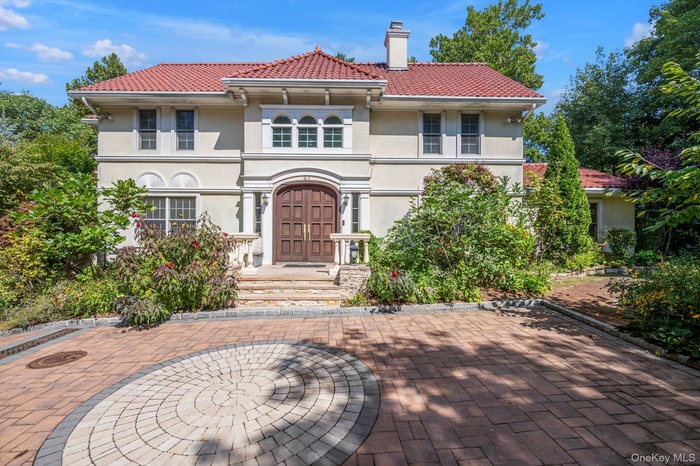Property
| Ownership: | For Sale |
|---|---|
| Type: | Single Family |
| Rooms: | 12 |
| Bedrooms: | 5 BR |
| Bathrooms: | 5½ |
| Pets: | Pets No |
Financials
Listing Courtesy of Edna Mashaal Realty LLC
Stunning Mediterranean Residence in the Village of Kensington.

- Mediterranean house with stucco siding, a chimney, a patio, and a tile roof
- View of front of home with stucco siding, a tiled roof, and a chimney
- Foyer entrance with stone tile flooring, recessed lighting, ornate columns, and healthy amount of natural light
- Entryway featuring stone tile flooring, recessed lighting, ornate columns, and stairway
- Entrance foyer featuring stairway, recessed lighting, and brick floors
- Living room with plenty of natural light, vaulted ceiling, hardwood floors & recessed lighting,
- Living area with lofted ceiling, hardwood floors, a fireplace, and recessed lighting
- Living area featuring light wood finished floors, a fireplace, and recessed lighting
- Dining room with a tray ceiling, moldings & recessed lighting
- Formal Dining Room with a raised ceiling, a chandelier, ornamental molding, and recessed lighting
- Kitchen featuring appliances with stainless steel finishes, a kitchen breakfast bar, stone counters, and stone tile floors
- Kitchen with a kitchen island, appliances with stainless steel finishes, a breakfast bar, healthy amount of natural light, and recessed lighting
- Kitchen with a center island with sink, luxury range, a breakfast bar, recessed lighting, and backsplash
- 14
- 15
- Sitting room featuring healthy amount of natural light, french doors, light wood finished floors, and recessed lighting
- Guest Powder Room
- 18
- Bedroom with recessed lighting, light wood-style flooring, high vaulted ceiling, a chandelier, and access to exterior
- Bedroom with recessed lighting, light wood-style floors, a chandelier, high vaulted ceiling, and ensuite bath
- Full bath with tile walls, a shower stall, a garden tub, double vanity, and wainscoting
- Bedroom with recessed lighting and baseboards
- Sitting room featuring light wood finished floors and recessed lighting
- Empty room featuring light wood-style floors and recessed lighting
- 25
- Office space with stone tile floors and recessed lighting
- Unfurnished room with light wood-style flooring and recessed lighting
- Bathroom with wainscoting, tile walls, vanity, light tile patterned floors, and shower / bath combination with curtain
- Bathroom featuring tile walls, shower / bath combo, vanity, and light tile patterned flooring
- Bathroom featuring tile walls, vanity, a stall shower, wainscoting, and light tile patterned floors
- Full bathroom with tile walls, a stall shower, and vanity
- Rec room featuring billiards table, light tile patterned floors, french doors, and recessed lighting
- Back of property featuring french doors, stairs, stucco siding, a chimney, and a patio area
- View of green lawn
- Fenced backyard with a patio area
- 36
- Garage featuring electric panel
Description
Stunning Mediterranean Residence in the Village of Kensington.
Built in 2005, this exquisite Mediterranean-style home sits on a beautifully landscaped 110 x 140 lot.
A grand center hall welcomes you into spacious and elegant living areas, including a formal living room, gracious dining room, expansive eat-in kitchen, family room, and private library—all thoughtfully designed for both comfortable living and stylish entertaining.
Upstairs, the home offers 5 generously sized bedrooms and 5.5 luxurious baths, highlighted by rich hardwood floors and detailed moldings throughout. The finished walk-out lower level features a large recreation room, home office, guest suite., and easy access to the multi-level decks and lush gardens—perfect for indoor/outdoor living. Mature landscaping, including fruit-bearing fig trees, enhances the serene setting.
Residents of the Village of Kensington enjoy private police protection, a resident-only pool club, and membership in the Great Neck Park District. Conveniently located near East Shore Road, top hospitals, and local amenities. School options include E.M. Baker Elementary and choice of Great Neck South or North Middle & High School.
Virtual Tour: https://homediagroup.com/87-Arleigh-Rd/idx
Amenities
- Dishwasher
- Dryer
- Eat-in Kitchen
- Formal Dining
- Natural Gas Connected
- Park
- Playground
- Pool
- Refrigerator
- Sewer Connected
- Washer

All information furnished regarding property for sale, rental or financing is from sources deemed reliable, but no warranty or representation is made as to the accuracy thereof and same is submitted subject to errors, omissions, change of price, rental or other conditions, prior sale, lease or financing or withdrawal without notice. International currency conversions where shown are estimates based on recent exchange rates and are not official asking prices.
All dimensions are approximate. For exact dimensions, you must hire your own architect or engineer.