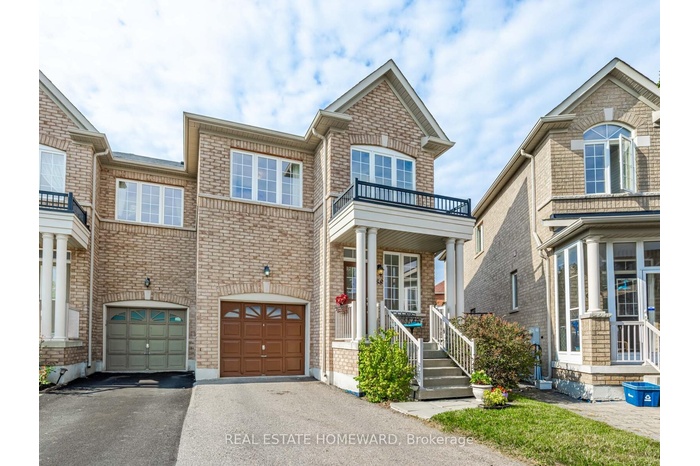Property
| Ownership: | For Sale |
|---|---|
| Type: | Unknown |
| Bedrooms: | 5 BR |
| Bathrooms: | 4 |
| Pets: | Pets No |
Financials
DescriptionWelcome to 58 Coleluke Lane, a beautifully maintained 4+1 bedroom, 3.5 bathroom freehold semi-detached in one of Markham's most sought-after communities. Offering over 2600 sqft of living space, with bright open-concept hardwood floor living and dining areas, and a kitchen with upgraded quartz counters and ample cabinetry. The sun-filled breakfast area with a walkout leads to a rare oversized backyard featuring lush greenery and fragrant spring blooms. Upstairs are four bright bedrooms, including a primary with an ensuite bath and a walk-in closet. The professionally finished basement, with permits in 2014, features a separate side door entrance, a full bedroom, a bathroom, and a rec area perfect for in-laws, guests, or rental potential. Every detail has been cared for, with over $50k of thoughtful upgrades; it's truly move-in ready. Prime location near top schools, parks, shopping, hospital and transit. This home combines style, comfort, and functionality in a family-friendly neighbourhood. Don't want to miss!Virtual Tour: https://www.houssmax.ca/vtournb/c7291286Amenities- Auto Garage Door Remote
- Landscaped
- Porch
Welcome to 58 Coleluke Lane, a beautifully maintained 4+1 bedroom, 3.5 bathroom freehold semi-detached in one of Markham's most sought-after communities. Offering over 2600 sqft of living space, with bright open-concept hardwood floor living and dining areas, and a kitchen with upgraded quartz counters and ample cabinetry. The sun-filled breakfast area with a walkout leads to a rare oversized backyard featuring lush greenery and fragrant spring blooms. Upstairs are four bright bedrooms, including a primary with an ensuite bath and a walk-in closet. The professionally finished basement, with permits in 2014, features a separate side door entrance, a full bedroom, a bathroom, and a rec area perfect for in-laws, guests, or rental potential. Every detail has been cared for, with over $50k of thoughtful upgrades; it's truly move-in ready. Prime location near top schools, parks, shopping, hospital and transit. This home combines style, comfort, and functionality in a family-friendly neighbourhood. Don't want to miss!
Virtual Tour: https://www.houssmax.ca/vtournb/c7291286
- Auto Garage Door Remote
- Landscaped
- Porch
Welcome to 58 Coleluke Lane, a beautifully maintained 4 1 bedroom, 3.
DescriptionWelcome to 58 Coleluke Lane, a beautifully maintained 4+1 bedroom, 3.5 bathroom freehold semi-detached in one of Markham's most sought-after communities. Offering over 2600 sqft of living space, with bright open-concept hardwood floor living and dining areas, and a kitchen with upgraded quartz counters and ample cabinetry. The sun-filled breakfast area with a walkout leads to a rare oversized backyard featuring lush greenery and fragrant spring blooms. Upstairs are four bright bedrooms, including a primary with an ensuite bath and a walk-in closet. The professionally finished basement, with permits in 2014, features a separate side door entrance, a full bedroom, a bathroom, and a rec area perfect for in-laws, guests, or rental potential. Every detail has been cared for, with over $50k of thoughtful upgrades; it's truly move-in ready. Prime location near top schools, parks, shopping, hospital and transit. This home combines style, comfort, and functionality in a family-friendly neighbourhood. Don't want to miss!Virtual Tour: https://www.houssmax.ca/vtournb/c7291286Amenities- Auto Garage Door Remote
- Landscaped
- Porch
Welcome to 58 Coleluke Lane, a beautifully maintained 4+1 bedroom, 3.5 bathroom freehold semi-detached in one of Markham's most sought-after communities. Offering over 2600 sqft of living space, with bright open-concept hardwood floor living and dining areas, and a kitchen with upgraded quartz counters and ample cabinetry. The sun-filled breakfast area with a walkout leads to a rare oversized backyard featuring lush greenery and fragrant spring blooms. Upstairs are four bright bedrooms, including a primary with an ensuite bath and a walk-in closet. The professionally finished basement, with permits in 2014, features a separate side door entrance, a full bedroom, a bathroom, and a rec area perfect for in-laws, guests, or rental potential. Every detail has been cared for, with over $50k of thoughtful upgrades; it's truly move-in ready. Prime location near top schools, parks, shopping, hospital and transit. This home combines style, comfort, and functionality in a family-friendly neighbourhood. Don't want to miss!
Virtual Tour: https://www.houssmax.ca/vtournb/c7291286
- Auto Garage Door Remote
- Landscaped
- Porch
All information furnished regarding property for sale, rental or financing is from sources deemed reliable, but no warranty or representation is made as to the accuracy thereof and same is submitted subject to errors, omissions, change of price, rental or other conditions, prior sale, lease or financing or withdrawal without notice. International currency conversions where shown are estimates based on recent exchange rates and are not official asking prices.
All dimensions are approximate. For exact dimensions, you must hire your own architect or engineer.
