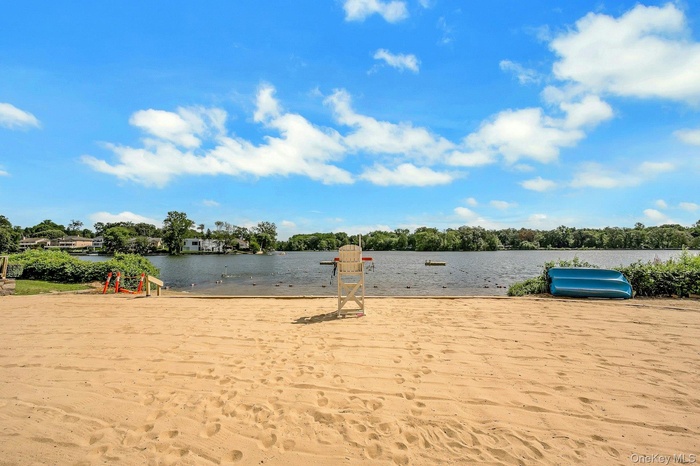Property
| Ownership: | For Sale |
|---|---|
| Type: | Co-op |
| Rooms: | 5 |
| Bedrooms: | 2 BR |
| Bathrooms: | 1 |
| Pets: | Pets Allowed |
Financials
Price:$529,999
Listing Courtesy of Berkshire Hathaway HS NY Prop
Welcome Home to this Stunning 1200 SQFT 2 BEDROOM NO STEPS FIRST FLOOR END UNIT WITH OVERSIZED 25 X 15 PATIO amp ; IN UNIT LAUNDRY in the Highly Desirable ...

- Water view
- View of property's community featuring a water view and view of scattered trees
- Dock area featuring a water view
- View of property
- Doorway to property with brick siding
- View of room layout
- Kitchen with gas stove, dark stone countertops, dark tile patterned flooring, tasteful backsplash, and dishwasher
- View of patio / terrace with area for grilling and outdoor dining area
- Property entrance with brick siding
- Hall with light tile patterned floors, electric panel, and ornamental molding
- Living area with ornamental molding and light wood-type flooring
- Kitchen featuring appliances with stainless steel finishes, dark stone countertops, and light brown cabinetry
- Living area featuring ornamental molding and light wood finished floors
- Kitchen with light brown cabinetry, stainless steel range with gas stovetop, dark stone countertops, tasteful backsplash, and ornamental molding
- Kitchen with appliances with stainless steel finishes, dark stone counters, light tile patterned floors, tasteful backsplash, and light brown cabinetr
- Dining space with arched walkways, light wood-style floors, and ornamental molding
- Living room featuring crown molding, arched walkways, light wood-type flooring, and ceiling fan
- Dining space with crown molding, light wood-style flooring, and ceiling fan
- Dining area with ornamental molding, light wood-style flooring, and ceiling fan
- Dining area featuring ornamental molding, dark wood-style flooring, and ceiling fan
- Laundry area with light wood-type flooring and stacked washer and clothes dryer
- Bedroom with ornamental molding, light wood finished floors, and a ceiling fan
- Bathroom featuring tile walls, vanity, a shower stall, and backsplash
- Spare room featuring ornamental molding, wood-type flooring, and a ceiling fan
- Bedroom featuring crown molding, wood finished floors, and ceiling fan
- Spare room featuring hardwood / wood-style floors, crown molding, and ceiling fan
- View of patio / terrace featuring outdoor dining space and a grill
- View of patio with a gate
- View of patio / terrace with outdoor dining area, a grill, a gate, and a deck
- 30
- 31
- View of grassy yard featuring a water view
- View of grassy yard featuring a water view
- Dock area with a water view
- View of yard featuring outdoor dining space, a patio area, and a water view
- View of property's community with a patio
- View of green lawn with a water view
- 38
- Community playground featuring a lawn and a water view
- View of community featuring a lawn and a water view
Description
Welcome Home to this Stunning +/- 1200 SQFT 2 BEDROOM NO STEPS FIRST FLOOR END UNIT WITH OVERSIZED 25 X 15 PATIO & IN UNIT LAUNDRY in the Highly Desirable Interlaken Gardens Cooperative. Special features include Modern Kitchen with Granite Counter Tops & Stainless Steel Appliances Door out to White Picket Fenced in Patio, Modern Bathroom with Large Walk in Shower with Grab Handles, Hardwood Floors, Crown Molding & Much More. Low Monthly Maintenance of $1612.06 Includes All Utilites Heat/Hot Water, Basic Cable, Gas & Electric & Property Taxes. Enjoy Summer Fun at the Lake including Swimming, Fishing, Kayaking or Just Catching Some Rays on the Private Lake Innisfree Beach. Walking distance to Train, Shops, Schools, Restaurants, Lake Isle Country Club offering an 18 Hole Golf Course, Tennis, 5 Pools & all that Eastchester has to Offer. 20% Down Payment Required at Contract Signing. Debit to Income Ratio Max of 28% - 32%. Minimum Credit Score of 720 is Required. Please Verify all Data.
Amenities
- Basketball Court
- Boat Dock
- Cable - Available
- Ceiling Fan(s)
- Crown Molding
- Dishwasher
- Dryer
- Electricity Connected
- Entrance Foyer
- First Floor Bedroom
- First Floor Full Bath
- Formal Dining
- Galley Type Kitchen
- Gas Range
- Granite Counters
- His and Hers Closets
- Natural Gas Connected
- Outdoor Space
- Playground
- Recreation Facilities
- Refrigerator
- Sewer Connected
- Snow Removal
- Stainless Steel Appliance(s)
- Trash Collection Public
- Walk-In Closet(s)
- Washer
- Water Connected

All information furnished regarding property for sale, rental or financing is from sources deemed reliable, but no warranty or representation is made as to the accuracy thereof and same is submitted subject to errors, omissions, change of price, rental or other conditions, prior sale, lease or financing or withdrawal without notice. International currency conversions where shown are estimates based on recent exchange rates and are not official asking prices.
All dimensions are approximate. For exact dimensions, you must hire your own architect or engineer.