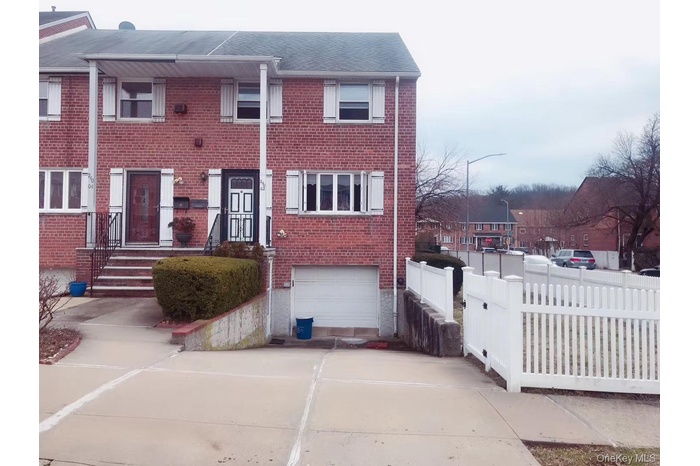Property
| Ownership: | For Sale |
|---|---|
| Type: | Single Family |
| Rooms: | 7 |
| Bedrooms: | 5 BR |
| Bathrooms: | 3½ |
| Pets: | No Pets Allowed |
| Lot Size: | 0.07 Acres |
Financials
Listing Courtesy of Winzone Realty Inc
Whole house completely newly renovated, new finished basement, new 3 bath.

- View of front of home featuring a garage, concrete driveway, brick siding, and fence
- View of front of home featuring a garage, concrete driveway, brick siding, and fence
- View of home's exterior with brick siding and a residential view
- 4
- Full bathroom featuring a marble finish shower, plenty of natural light, vanity, and tile walls
- Full bathroom featuring a marble finish shower, plenty of natural light, vanity, and tile walls
- Full bath featuring vanity and a tile shower
- Hall with baseboards and light marble finish floors
- Corridor with marble look tile flooring and recessed lighting
- Corridor with marble look tile flooring and recessed lighting
- Corridor with marble look tile flooring and recessed lighting
- Corridor with marble look tile flooring and recessed lighting
- Spare room with recessed lighting and marble look tile flooring
- Kitchen featuring decorative backsplash, white cabinetry, recessed lighting, light stone counters, and light marble finish floors
- Kitchen featuring decorative backsplash, white cabinetry, recessed lighting, light stone counters, and light marble finish floors
- Kitchen featuring decorative backsplash, white cabinetry, recessed lighting, light stone counters, and light marble finish floors
- Kitchen featuring decorative backsplash, white cabinetry, recessed lighting, light stone counters, and light marble finish floors
- Below grade area featuring marble look tile flooring and recessed lighting
- Below grade area featuring marble look tile flooring and recessed lighting
- Below grade area featuring marble look tile flooring and recessed lighting
- Below grade area featuring marble look tile flooring and recessed lighting
- Below grade area featuring marble look tile flooring and recessed lighting
- Bathroom with vanity
- Balcony with a residential view and outdoor dining space
- Stairs featuring wood finished floors and baseboards
- Unfurnished room with hardwood / wood-style floors and baseboards
- Kitchen with light countertops, white appliances, light brown cabinetry, and ceiling fan
- Kitchen featuring white appliances, light countertops, light marble finish flooring, a heating unit, and light brown cabinets
- Hall with an upstairs landing, attic access, and light wood-style floors
- Spare room featuring light wood-style flooring and baseboards
- Doorway with healthy amount of natural light
- Full bath featuring shower / bath combination with glass door, vanity, light tile patterned floors, and recessed lighting
- Full bath featuring shower / bath combination with glass door, vanity, light tile patterned floors, and recessed lighting
- Full bath featuring shower / bath combination with glass door, vanity, light tile patterned floors, and recessed lighting
- Full bath featuring shower / bath combination with glass door, vanity, light tile patterned floors, and recessed lighting
- Unfurnished bedroom featuring light wood-type flooring and a closet
- Spare room with light wood-type flooring and lofted ceiling
- View of property exterior with brick siding
- View of front facade featuring brick siding, concrete driveway, and an attached garage
- View of home's exterior featuring a residential view and brick siding
- Property entrance with brick siding
- View of fenced backyard
- Kitchen featuring white cabinetry, recessed lighting, light marble finish flooring, backsplash, and light stone counters
- Kitchen featuring white cabinetry, light marble finish flooring, recessed lighting, decorative backsplash, and light stone countertops
- Kitchen featuring decorative backsplash, white cabinetry, recessed lighting, light stone counters, and light marble finish floors
Description
Whole house completely newly renovated, new finished basement, new 3 bath. #26
district ps221, 67 junior high school, Create a warm, comfortable, and stunning home. With five bedrooms and 3.5 bathrooms, it's perfect and beautiful one family house. The land size is 3,600 square foot, the building size total is 2,280 square feet, the first floor and second floor is 1520 square feet, and plus a 760 square feet walk-in basement, for a total of 2,280 square feet. The first floor a large living room, dining room, kitchen, and half bathroom, with a terrace off the dining room. The second floor provides four bedrooms, two new bathrooms, and a big attic. Separate entrance basement everything is new renovation, large spacious backyard and plenty of sunlight. The M5 and M8 buses provide direct access to Manhattan, close to supermarkets, park, 495 Expressway and cross Island .
Amenities
- Other
- Refrigerator

All information furnished regarding property for sale, rental or financing is from sources deemed reliable, but no warranty or representation is made as to the accuracy thereof and same is submitted subject to errors, omissions, change of price, rental or other conditions, prior sale, lease or financing or withdrawal without notice. International currency conversions where shown are estimates based on recent exchange rates and are not official asking prices.
All dimensions are approximate. For exact dimensions, you must hire your own architect or engineer.