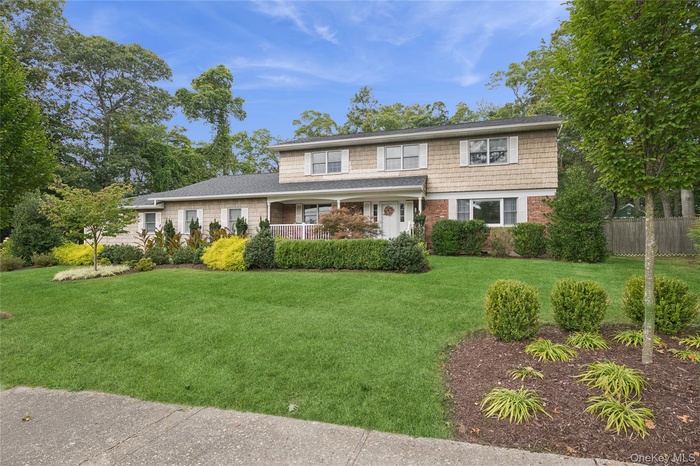Property
| Ownership: | For Sale |
|---|---|
| Type: | Single Family |
| Rooms: | 10 |
| Bedrooms: | 4 BR |
| Bathrooms: | 3½ |
| Pets: | No Pets Allowed |
| Lot Size: | 0.80 Acres |
Financials
Listing Courtesy of Douglas Elliman Real Estate
Eastport Colonial with Resort Style Backyard amp ; Oversized Garage.

- Traditional-style house featuring a porch and brick siding
- Traditional-style house featuring a porch and brick siding
- Traditional-style house featuring a porch and brick siding
- Traditional-style home with a porch and brick siding
- View of front facade featuring an attached garage and asphalt driveway
- View of side of property featuring a garage, asphalt driveway, and a yard
- View of exterior entry with covered porch and brick siding
- Staircase with wood finished floors and a chandelier
- Entryway with wood finished floors, a chandelier, baseboard heating, and stairs
- Dining room featuring a baseboard radiator and wood finished floors
- Corridor featuring a chandelier, stairs, dark wood-style floors, and baseboard heating
- Kitchen with light stone countertops, white cabinets, dark wood-style floors, appliances with stainless steel finishes, and decorative light fixtures
- Kitchen with light stone countertops, white cabinetry, and recessed lighting
- Kitchen featuring appliances with stainless steel finishes, tasteful backsplash, a peninsula, white cabinets, and recessed lighting
- Kitchen featuring appliances with stainless steel finishes, white cabinetry, light stone counters, a peninsula, and recessed lighting
- Kitchen featuring decorative backsplash, light stone countertops, appliances with stainless steel finishes, white cabinets, and dark wood-style floori
- Dining area with recessed lighting, light wood finished floors, and a baseboard heating unit
- Laundry room with a baseboard heating unit, dark wood-type flooring, and separate washer and dryer
- 19
- Bathroom featuring a baseboard radiator, a wainscoted wall, vanity, and light wood-style flooring
- Living area with wood finished floors, recessed lighting, and a fireplace
- Living area with recessed lighting, light wood-style flooring, and a baseboard heating unit
- Living area featuring wood finished floors and a baseboard radiator
- Foyer entrance featuring wood finished floors, french doors, a chandelier, and stairs
- Bedroom featuring light carpet
- Bedroom featuring ensuite bathroom and light carpet
- Bathroom featuring a soaking tub, double vanity, and dark tile patterned floors
- Full bath featuring a marble finish shower, double vanity, and tile patterned flooring
- Corridor with an upstairs landing, light colored carpet, and a chandelier
- Bathroom with vanity, shower / tub combo, dark wood-type flooring, and a baseboard radiator
- Bathroom with vanity, shower / tub combo with curtain, dark wood-type flooring, and a baseboard heating unit
- Bedroom featuring carpet flooring and a baseboard heating unit
- Office space featuring light colored carpet
- Bedroom featuring a closet and carpet
- Lower Level
- Lower Level
- Back of house featuring a fenced backyard, a patio, and a chimney
- View of swimming pool with a patio area and a fenced backyard
- Rear view of property with a patio, a chimney, and roof with shingles
- Back of house featuring a fenced backyard, a sunroom, a patio, and a chimney
- Rear view of house with a fenced backyard, a patio area, a chimney, and roof with shingles
- Garage featuring freestanding refrigerator
- Garage featuring freestanding refrigerator
Description
Eastport Colonial with Resort-Style Backyard & Oversized Garage. Welcome to this stunning 4 bedroom, 3.5 bath Colonial set in the desirable ESM school district, offering a perfect blend of modern updates, spacious living, and incredible outdoor amenities. Step inside to find a large primary suite, beautifully renovated kitchen and bathrooms, and elegant luxury vinyl plank flooring throughout. Every major update has been completed within the last four years, including a new roof, soffits, gutters, central air, boiler systems, whole-house water filtration, and appliances, making this home truly move-in ready. The heart of the home flows seamlessly to the outdoors, where entertaining is effortless. A 48-foot awning off the kitchen creates the perfect setting for gatherings overlooking the 20’ x 40’ oil heated in-ground pool and beautifully landscaped yard. Enjoy cozy evenings by the fireplace insert and the peace of mind provided by security cameras and an in-ground sprinkler system. Winter waterviews add to its year-round charm.
Amenities
- Dishwasher
- Dryer
- Eat-in Kitchen
- Electricity Connected
- Entrance Foyer
- Formal Dining
- Oven
- Refrigerator
- Stainless Steel Appliance(s)

All information furnished regarding property for sale, rental or financing is from sources deemed reliable, but no warranty or representation is made as to the accuracy thereof and same is submitted subject to errors, omissions, change of price, rental or other conditions, prior sale, lease or financing or withdrawal without notice. International currency conversions where shown are estimates based on recent exchange rates and are not official asking prices.
All dimensions are approximate. For exact dimensions, you must hire your own architect or engineer.