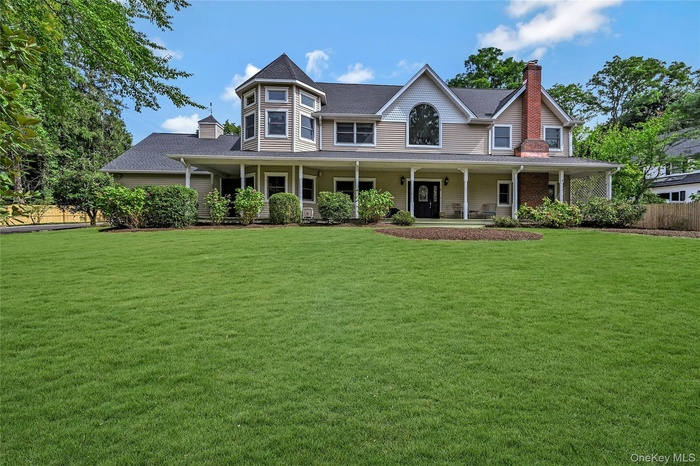Property
| Ownership: | For Sale |
|---|---|
| Type: | Single Family |
| Rooms: | 12 |
| Bedrooms: | 5 BR |
| Bathrooms: | 3½ |
| Pets: | No Pets Allowed |
| Lot Size: | 0.50 Acres |
Financials
Listing Courtesy of Compass Greater NY LLC
An expansive front porch welcomes you to this stunning 4, 400 sq.

- Welcome to 4 Skunk Hollow Road
- Welcome to 4 Skunk Hollow Road
- Welcome to 4 Skunk Hollow Road
- Welcome to 4 Skunk Hollow Road
- Two story entry foyer
- Two story entry foyer
- Walls painted white and furniture virtually staged
- Walls painted white and furniture virtually staged
- Tons of windows and gleaming wood floors
- Virtually staged walls and furniture
- Virtually staged walls and furniture
- Walls painted white and wood flooring virtually staged
- Spacious den with fireplace
- Entertainer's kitchen
- View from kitchen to den
- Chef's area
- Desirable scullery
- First floor powder room
- First floor powder room
- Second story entry to the primary suite
- Primary suite virtually staged
- Easily transformed to a primary sanctuary
- Primary sitting area with walls painted off white, wood floors, and furniture virtually staged
- Sitting room
- Office in primary and access to primary balcony
- Primary bath with soak tub and separate shower
- Closets galore
- Painted walls and wood floor virtually staged
- Bedroom 3
- Laundry room on 2nd floor
- Bedroom 4
- Full guest bath
- Full guest bath
- Bedroom 5
- Ensuite bath for bedroom 5
- Back view of home
- Room for Pool
- Room to play
- Minutes to Huntington Harbor
- Nearby Heckscher Park
- Huntington Village
- See attachments for detailed floor plans
Description
An expansive front porch welcomes you to this stunning 4,400 sq. ft. residence at 4 Skunk Hollow Road, featuring five king-size bedrooms and 3.5 bathrooms. Step into the impressive two-story grand foyer, leading to a formal dining room and a living room with a charming turret, high ceilings, and custom moldings. Cozy up by the fireplace in the inviting den, or enjoy cooking in the chef’s kitchen with a scullery, center island, and stainless steel appliances. The luxurious primary suite includes a turret sitting area, ensuite bathroom, multiple walk-in closets, a dressing area, office, and balcony. Set on a flat, usable property with room for a pool, this home also features a covered breezeway to the two-car garage. With central AC, gas heat, hardwood floors, second-floor laundry, and a full basement, this home combines elegance and modern convenience. Recently updated with a new roof and overflow cesspool in 2025, it’s nestled in a picturesque country setting, just minutes from downtown Huntington Village, Huntington harbor, and beautiful local beaches.
Amenities
- Cable Connected
- Dishwasher
- Dryer
- Eat-in Kitchen
- Electricity Connected
- Entrance Foyer
- Formal Dining
- High ceiling
- His and Hers Closets
- Kitchen Island
- Natural Gas Connected
- Open Floorplan
- Pantry
- Primary Bathroom
- Recessed Lighting
- Refrigerator
- Stainless Steel Appliance(s)
- Trash Collection Public
- Washer
- Water Connected

All information furnished regarding property for sale, rental or financing is from sources deemed reliable, but no warranty or representation is made as to the accuracy thereof and same is submitted subject to errors, omissions, change of price, rental or other conditions, prior sale, lease or financing or withdrawal without notice. International currency conversions where shown are estimates based on recent exchange rates and are not official asking prices.
All dimensions are approximate. For exact dimensions, you must hire your own architect or engineer.