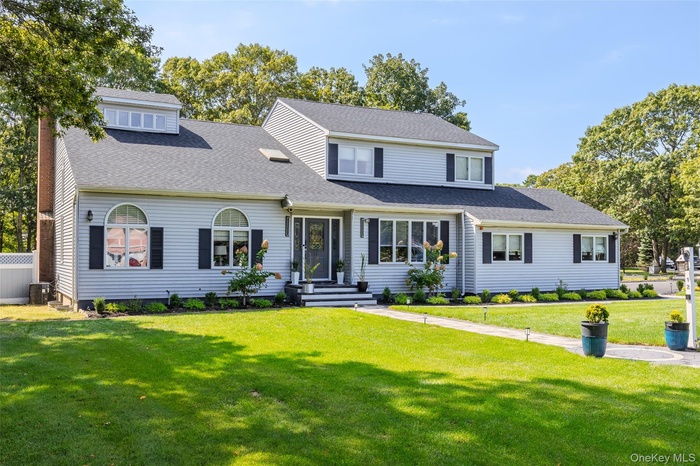Property
| Ownership: | For Sale |
|---|---|
| Type: | Single Family |
| Rooms: | 11 |
| Bedrooms: | 5 BR |
| Bathrooms: | 3½ |
| Pets: | No Pets Allowed |
| Lot Size: | 0.80 Acres |
Financials
Listing Courtesy of Top Realty Incorporated
Beautifully updated corner home Dual heating system oil amp ; electric, Central Air Open concept kitchen with designer cabinetry Hardwood and tile flooring throughout Home office Fully insulated 2 car ...

- View of front facade featuring a front lawn and a shingled roof
- View of front facade featuring a front lawn and a shingled roof
- View of front facade featuring a front lawn and a shingled roof
- View of front of home with roof with shingles, view of scattered trees, and a chimney
- Entryway featuring crown molding, plenty of natural light, a baseboard heating unit, vaulted ceiling, and dark wood-style floors
- Living area featuring dark wood finished floors, a high ceiling, ornamental molding, and a fireplace
- Living area with dark wood-type flooring, ornamental molding, a decorative wall, a chandelier, and recessed lighting
- Living room with a chandelier, ornamental molding, dark wood-style flooring, stairway, and recessed lighting
- Dining room with crown molding, dark wood-style flooring, recessed lighting, and a baseboard radiator
- Dining area with stairs, dark wood-style flooring, crown molding, and recessed lighting
- Living room with a decorative wall, crown molding, dark wood-type flooring, and baseboard heating
- Kitchen with crown molding, white cabinetry, backsplash, hanging light fixtures, and appliances with stainless steel finishes
- Half bath with vanity, tile walls, and decorative backsplash
- Kitchen featuring white cabinets, appliances with stainless steel finishes, recessed lighting, backsplash, and crown molding
- Living area with a chandelier, stairway, recessed lighting, crown molding, and a skylight
- Bedroom with dark wood finished floors, beam ceiling, high vaulted ceiling, recessed lighting, and a baseboard radiator
- Bedroom featuring dark wood-type flooring, ornamental molding, lofted ceiling, a chandelier, and connected bathroom
- Ensuite bathroom featuring double vanity, a chandelier, dark wood-type flooring, a stall shower, and wallpapered walls
- Full bathroom with tiled shower / bath, a skylight, wood walls, and recessed lighting
- Living area with baseboard heating and dark wood-style floors
- Fenced backyard featuring a patio area, a gazebo, and an outdoor living space with a fire pit
- Bathroom featuring bath / shower combo with glass door, tile walls, vanity, and dark tile patterned flooring
- Aerial view of property and surrounding area with a pool
- View of pool featuring a water slide, an outdoor structure, and a patio
- View of pool featuring a fenced backyard, a water slide, a wooden deck, a diving board, and a patio area
- Game room with dark wood-style flooring, a garage, and billiards
- Back of property with a deck, a gazebo, a chimney, view of scattered trees, and a patio area
- View of pool featuring a patio and an outdoor structure
- Bedroom with wood finished floors, a drop ceiling, and recessed lighting
- Basement featuring dark wood-style floors, recessed lighting, a drop ceiling, and baseboard heating
- Kitchen featuring white cabinets, stainless steel fridge, glass insert cabinets, electric range, and dark wood finished floors
- 32
- View of yard with a garage and view of scattered trees
- Back of property with a deck, a gazebo, a chimney, view of scattered trees, and a patio area
- View of front facade with a shingled roof
- Aerial view of property and surrounding area featuring a large body of water and a forest
- Drone / aerial view of a pool
- Aerial view of property and surrounding area featuring a heavily wooded area and a large body of water
- View of room layout
- View of property floor plan
- View of floor plan / room layout
- View of home floor plan
Description
Beautifully updated corner home
Dual heating system (oil & electric), Central Air
Open-concept kitchen with designer cabinetry
Hardwood and tile flooring throughout
Home office
Fully insulated 2-car garage converted to game room with electric car charging hookup
Private backyard oasis, BBQ Area
Large in-ground pool with Changing room and outdoor Shower
Pool house with changing facilities & storage
Outdoor shower
Spacious deck for BBQs & entertaining
New, expansive driveway
Finished basement with summer kitchen, entertainment area, & storage
Sophisticated design, luxurious details
Amenities
- Cable Connected
- Cathedral Ceiling(s)
- Cleared
- Corner Lot
- Dishwasher
- Dryer
- Eat-in Kitchen
- Electricity Available
- Electric Range
- Electric Water Heater
- Exhaust Fan
- Formal Dining
- Granite Counters
- High ceiling
- Microwave
- Open Floorplan
- Open Kitchen
- Propane
- Recessed Lighting
- Refrigerator
- Stainless Steel Appliance(s)
- Washer

All information furnished regarding property for sale, rental or financing is from sources deemed reliable, but no warranty or representation is made as to the accuracy thereof and same is submitted subject to errors, omissions, change of price, rental or other conditions, prior sale, lease or financing or withdrawal without notice. International currency conversions where shown are estimates based on recent exchange rates and are not official asking prices.
All dimensions are approximate. For exact dimensions, you must hire your own architect or engineer.