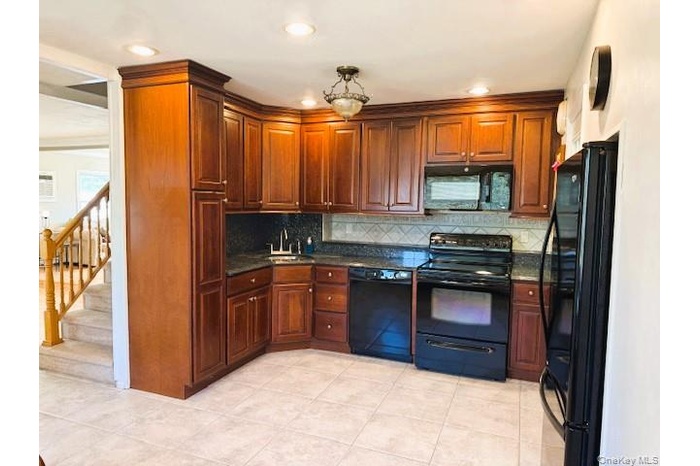Property
| Type: | Single Family |
|---|---|
| Rooms: | 9 |
| Bedrooms: | 3 BR |
| Bathrooms: | 1½ |
| Pets: | Pets Allowed |
| Lot Size: | 0.19 Acres |
Financials
Rent:$4,500
Listing Courtesy of RE/MAX Beach West
Welcome to 33 Chapel Lane.

- Kitchen featuring black appliances, backsplash, light tile patterned floors, dark stone counters, and recessed lighting
- Kitchen featuring black appliances, backsplash, light tile patterned floors, dark stone counters, and recessed lighting
- Kitchen featuring black appliances, backsplash, light tile patterned floors, dark stone counters, and recessed lighting
- Kitchen featuring black appliances, backsplash, light tile patterned floors, dark stone counters, and recessed lighting
- Kitchen with decorative backsplash, black appliances, light tile patterned floors, recessed lighting, and dark stone countertops
- Dining room with a baseboard heating unit, light tile patterned flooring, vaulted ceiling, and a ceiling fan
- Dining area with a baseboard heating unit, lofted ceiling, a ceiling fan, and light tile patterned floors
- Dining space with a baseboard heating unit, light tile patterned flooring, lofted ceiling, and a ceiling fan
- Washroom featuring tile patterned floors and stacked washing machine and dryer
- Empty room featuring a drop ceiling, baseboard heating, a wall unit AC, and carpet flooring
- Unfurnished living room featuring french doors, light colored carpet, a drop ceiling, and a baseboard heating unit
- Spare room featuring a paneled ceiling and a baseboard radiator
- Basement with a paneled ceiling, carpet, and a baseboard radiator
- Dining space with crown molding, light wood-type flooring, a chandelier, baseboard heating, and wainscoting
- Living room featuring light wood-style flooring, a baseboard radiator, ornamental molding, recessed lighting, and stairs
- Dining space featuring wood finished floors, a chandelier, ornamental molding, stairs, and recessed lighting
- Entryway with a wainscoted wall, a chandelier, crown molding, light wood-type flooring, and a baseboard heating unit
- Full bathroom featuring tile walls, shower / bath combination with curtain, baseboard heating, light tile patterned floors, and a wainscoted wall
- Carpeted spare room featuring crown molding, baseboard heating, recessed lighting, and a wall mounted AC
- Living area featuring crown molding, healthy amount of natural light, light wood-style floors, a baseboard heating unit, and recessed lighting
- Living area with ornamental molding, light wood-style flooring, healthy amount of natural light, baseboard heating, and recessed lighting
- Unfurnished dining area featuring a baseboard radiator, a chandelier, a wainscoted wall, light wood-type flooring, and crown molding
- Additional living space with carpet floors, a baseboard heating unit, vaulted ceiling, a wall mounted AC, and a ceiling fan
- Additional living space featuring vaulted ceiling and light wood-type flooring
- Half bath featuring vanity and light wood-style floors
- Half bath with light wood-style floors and vanity
- Property entrance featuring a patio and a shingled roof
- Back of property featuring a patio area, a lawn, roof with shingles, and a chimney
- Rear view of property with a patio and a yard
- Back of property featuring a lawn, a patio, an outdoor structure, roof with shingles, and a chimney
- View of front of house with french doors, covered porch, a front lawn, asphalt driveway, and a shingled roof
- View of front facade with a chimney, a porch, roof with shingles, and french doors
- Rear view of property with a chimney, a porch, french doors, and a shingled roof
- Rear view of property with french doors, a yard, a porch, a chimney, and a shingled roof
Description
Welcome to 33 Chapel Lane....Cape Cod Features an Open Living Room and Den to Entertain All and a Separate Private Media Room to be utilized to Suit your needs. Three Bedrooms with 1.5 Bathrooms Flow through this Home Seamlessly! Private Front Porch to sit for Coffee and Large Backyard to Play in the Day Time or Night Time! Laundry Room in Between Eat-in-Kitchen and Media Room at your Convenience! This Home is Waiting for You to Call HOME.
Amenities
- beamed ceilings
- Cable Connected
- Dishwasher
- Dryer
- Eat-in Kitchen
- Electricity Connected
- Electric Oven
- Electric Range
- Entrance Foyer
- First Floor Bedroom
- First Floor Full Bath
- Refrigerator
- Sewer Connected
- Storage
- Washer
- Water Connected

All information furnished regarding property for sale, rental or financing is from sources deemed reliable, but no warranty or representation is made as to the accuracy thereof and same is submitted subject to errors, omissions, change of price, rental or other conditions, prior sale, lease or financing or withdrawal without notice. International currency conversions where shown are estimates based on recent exchange rates and are not official asking prices.
All dimensions are approximate. For exact dimensions, you must hire your own architect or engineer.