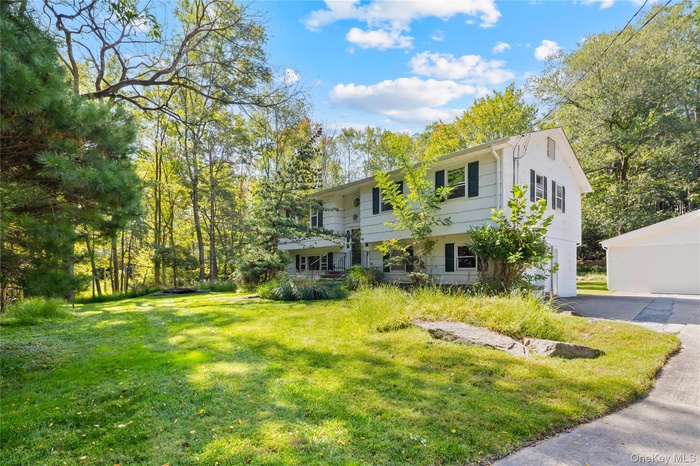Property
| Ownership: | For Sale |
|---|---|
| Type: | Single Family |
| Rooms: | 9 |
| Bedrooms: | 4 BR |
| Bathrooms: | 2½ |
| Pets: | Pets No |
| Lot Size: | 1.13 Acres |
Financials
Listing Courtesy of Keller Williams Valley Realty
Welcome to this beautifully maintained High Ranch nestled on over an acre of private property.

- View of front facade featuring a front lawn, a balcony, and driveway
- View of front facade featuring a front lawn, a balcony, and driveway
- View of front facade featuring a front lawn, a balcony, and driveway
- View of front facade featuring a front lawn, a balcony, and driveway
- View of front facade featuring a front lawn, a balcony, and driveway
- Staircase featuring crown molding and tile patterned flooring
- Corridor featuring ornamental molding, dark wood-style flooring, recessed lighting, a chandelier, and an upstairs landing
- Dining room featuring crown molding, wood finished floors, recessed lighting, and a baseboard radiator
- Kitchen featuring white cabinets, decorative backsplash, black dishwasher, open shelves, and crown molding
- Living room featuring ornamental molding, a baseboard radiator, and light wood-style floors
- Dining space with crown molding, a chandelier, wood finished floors, and recessed lighting
- Kitchen featuring a skylight, decorative backsplash, white cabinetry, pendant lighting, and white appliances
- Bathroom with tile walls, enclosed tub / shower combo, vanity, light tile patterned floors, and decorative backsplash
- Bedroom featuring ornamental molding, light wood-type flooring, baseboard heating, a ceiling fan, and recessed lighting
- Bedroom with wood finished floors and a closet
- Bedroom with ornamental molding, hardwood / wood-style floors, a baseboard radiator, and ceiling fan
- Bathroom featuring tile walls and a stall shower
- Foyer entrance with a baseboard radiator, stairs, and light tile patterned floors
- Unfurnished dining area featuring a chandelier, light wood-type flooring, a baseboard heating unit, and ornamental molding
- Unfurnished bedroom with a baseboard radiator and wood finished floors
- Corridor with light wood finished floors and a baseboard heating unit
- Full bathroom featuring vanity, a stall shower, and light tile patterned floors
- Deck featuring view of wooded area and grilling area
- 24
- Bathroom featuring a baseboard heating unit, vanity, a shower stall, and light tile patterned floors
- View of side of property featuring driveway, an attached garage, and view of wooded area
Description
Welcome to this beautifully maintained High Ranch nestled on over an acre of private property. Step inside to discover a beautifully updated kitchen and a spacious dining room, perfect for family meals and entertaining guests. This home features a fully finished lower level, offering flexible space for a family room, guest suite, home office, or recreation area. Enjoy seamless indoor-outdoor living with a large deck overlooking the peaceful, private backyard—ideal for relaxing or hosting gatherings in a serene setting.
Amenities
- Dishwasher
- Dryer
- Level
- Part Wooded
- Primary Bathroom
- Washer

All information furnished regarding property for sale, rental or financing is from sources deemed reliable, but no warranty or representation is made as to the accuracy thereof and same is submitted subject to errors, omissions, change of price, rental or other conditions, prior sale, lease or financing or withdrawal without notice. International currency conversions where shown are estimates based on recent exchange rates and are not official asking prices.
All dimensions are approximate. For exact dimensions, you must hire your own architect or engineer.