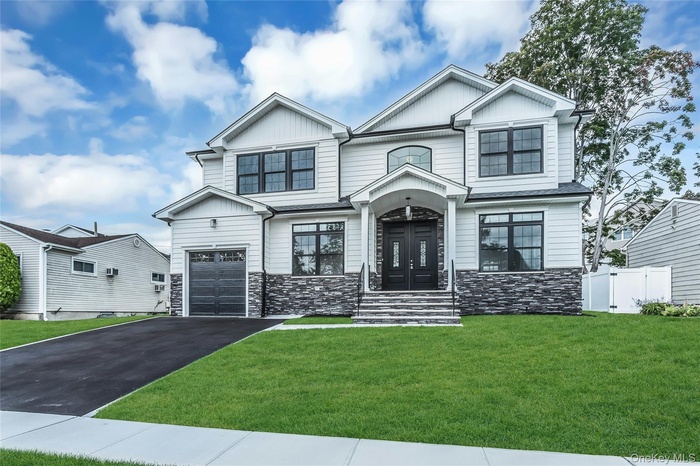Property
| Ownership: | For Sale |
|---|---|
| Type: | Single Family |
| Rooms: | 10 |
| Bedrooms: | 5 BR |
| Bathrooms: | 3 |
| Pets: | No Pets Allowed |
| Lot Size: | 0.15 Acres |
Financials
Price:$1,688,888
Listing Courtesy of Douglas Elliman Real Estate
Brand New Construction Completed !

- View of front of property with stone siding, a front lawn, asphalt driveway, board and batten siding, and an attached garage
- View of front of house with a garage, driveway, board and batten siding, a front yard, and stone siding
- Foyer with light wood finished floors, a wainscoted wall, a high ceiling, stairway, and a decorative wall
- Empty room with light wood-style floors, stairs, recessed lighting, coffered ceiling, and ornamental molding
- Entrance foyer featuring healthy amount of natural light, stairs, beam ceiling, light wood-style floors, and coffered ceiling
- Empty room featuring a wainscoted wall, recessed lighting, stairs, ornamental molding, and light wood finished floors
- Foyer entrance featuring wainscoting, crown molding, light wood-style floors, a decorative wall, and recessed lighting
- Kitchen featuring decorative backsplash, appliances with stainless steel finishes, white cabinetry, crown molding, and recessed lighting
- Kitchen featuring white cabinetry, open floor plan, brown cabinetry, light wood-type flooring, and decorative light fixtures
- Kitchen with brown cabinetry, a center island, appliances with stainless steel finishes, decorative light fixtures, and white cabinetry
- Kitchen with white cabinetry, appliances with stainless steel finishes, light stone countertops, decorative light fixtures, and crown molding
- Unfurnished living room featuring recessed lighting, light wood-type flooring, a fireplace with flush hearth, ornamental molding, and built in shelves
- Unfurnished living room with crown molding, recessed lighting, a fireplace with flush hearth, light wood finished floors, and built in features
- Unfurnished room with light wood-style flooring and recessed lighting
- Full bathroom with vanity, a shower stall, and tile walls
- Corridor featuring light wood-type flooring, an upstairs landing, ornamental molding, recessed lighting, and attic access
- Empty room with light wood-style floors, recessed lighting, and a raised ceiling
- Full bathroom featuring a freestanding bath, tile walls, double vanity, a wainscoted wall, and a marble finish shower
- Bathroom with a marble finish shower, tile walls, double vanity, recessed lighting, and light marble finish flooring
- Empty room with light wood-style flooring and recessed lighting
- Empty room featuring light wood-type flooring and recessed lighting
- Unfurnished room featuring recessed lighting and light wood-type flooring
- Bathroom with tile walls, double vanity, a combined bath / shower with marble appearance, and backsplash
- Corridor featuring crown molding, light wood-style floors, an upstairs landing, attic access, and recessed lighting
- Rear view of house
- View of yard
Description
Brand New Construction Completed! Step into luxury with this brand new Center Hall Colonial, nestled in a center block location. Crafted by a builder renowned for his impeccable design and craftsmanship, this home is a gem in the making. From the moment you walk through the grand two-story entryway, you’ll be swept away by the elegance and attention to detail. The home features 5 spacious bedrooms, 3 full bathrooms, and gleaming hardwood floors throughout. The state-of-the-art kitchen is a chef’s dream, complete with stainless steel appliances. The den/family room, with its cozy gas fireplace, is perfect for relaxing or entertaining. And let’s not forget the full basement with its own outside entrance – the possibilities are endless. The home also features stunning tray and coffered ceilings add an extra layer of sophistication and charm. Buyer is responsible for transfer tax, water/sewer and gas hookups($7,500), final survey($950), and transfer tax. Get ready to live in style, comfort, and class!
Amenities
- Cable - Available
- Chefs Kitchen
- Cooktop
- Crown Molding
- Dishwasher
- Double Vanity
- Dryer
- Eat-in Kitchen
- Electricity Connected
- Entrance Foyer
- Exhaust Fan
- First Floor Bedroom
- Formal Dining
- Gas Cooktop
- Gas Range
- Gas Water Heater
- High ceiling
- His and Hers Closets
- Kitchen Island
- Microwave
- Natural Gas Connected
- Natural Woodwork
- Oven
- Phone Available
- Primary Bathroom
- Quartz/Quartzite Counters
- Recessed Lighting
- Refrigerator
- Soaking Tub
- Stainless Steel Appliance(s)
- Tray Ceiling(s)
- Walk-In Closet(s)
- Washer
- Washer/Dryer Hookup

All information furnished regarding property for sale, rental or financing is from sources deemed reliable, but no warranty or representation is made as to the accuracy thereof and same is submitted subject to errors, omissions, change of price, rental or other conditions, prior sale, lease or financing or withdrawal without notice. International currency conversions where shown are estimates based on recent exchange rates and are not official asking prices.
All dimensions are approximate. For exact dimensions, you must hire your own architect or engineer.