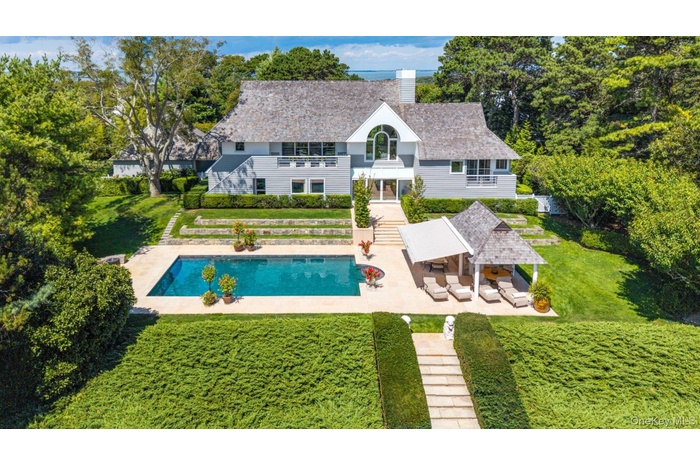Property
| Ownership: | For Sale |
|---|---|
| Type: | Single Family |
| Rooms: | 7 |
| Bedrooms: | 4 BR |
| Bathrooms: | 4½ |
| Pets: | No Pets Allowed |
| Lot Size: | 4.32 Acres |
Financials
Listing Courtesy of Sothebys Int'l Realty Hamptons
Private, Park Like Estate in Southampton Welcome to 20 Hillside Road, a serene estate set on over 4 acres of beautifully manicured grounds.

- Back of property with a patio area, a balcony, a lawn, a chimney, and an outdoor pool
- View of green lawn
- View of green lawn
- 4
- 5
- View of green lawn featuring view of scattered trees
- Swimming pool with a patio area and view of scattered trees
- View of patio / terrace featuring outdoor dining area and an outdoor living space
- View of patio / terrace featuring outdoor dining area and an outdoor living space
- View of pool featuring a patio area
- View of pool featuring a patio area
- View of pool featuring a patio area
- View of pool featuring a patio area
- View from above of property featuring a forest
- View from above of property featuring a forest
- View from above of property featuring a forest
- View from above of property featuring a forest
- View from above of property featuring a forest
- View from above of property featuring a forest
- Entrance foyer featuring light tile patterned floors and a towering ceiling
- Living room featuring high vaulted ceiling
- Living room with a high end fireplace, a high ceiling, and wood finished floors
- 23
- 24
- Dining area featuring light wood-style floors and high vaulted ceiling
- Wooden deck featuring an outdoor pool, view of scattered trees, and grilling area
- Living room with lofted ceiling
- Living room with lofted ceiling
- Living room with lofted ceiling
- Bar featuring light wood finished floors, recessed lighting, and black oven
- Kitchen with appliances with stainless steel finishes, granite floors, modern cabinets, brown cabinets, and recessed lighting
- Kitchen featuring recessed lighting, granite floors, dishwasher, glass insert cabinets, and backsplash
- Kitchen featuring recessed lighting, granite floors, dishwasher, glass insert cabinets, and backsplash
- Kitchen with glass insert cabinets, brown cabinetry, granite tiled floors, tasteful backsplash, and recessed lighting
- Living room with high vaulted ceiling
- Swimming pool with a lawn, a patio, and view of scattered trees
- Swimming pool with a lawn, a patio, and view of scattered trees
- Bathroom with tile walls, a bath, double vanity, and light marble finish floors
- Full bath featuring double vanity and tile walls
- Full bath featuring double vanity and tile walls
- Full bath featuring double vanity and tile walls
- Living area featuring ornamental molding, expansive windows, ceiling fan, and light tile patterned flooring
- Living area featuring ornamental molding, expansive windows, ceiling fan, and light tile patterned flooring
- Living area featuring ornamental molding, expansive windows, ceiling fan, and light tile patterned flooring
- Living area featuring ornamental molding, expansive windows, ceiling fan, and light tile patterned flooring
- Living room with expansive windows, ceiling fan, light marble finish flooring, and ornamental molding
- Bedroom featuring ornamental molding, wallpapered walls, and carpet flooring
- Bedroom with wallpapered walls, ornamental molding, and carpet floors
- Full bathroom with combined bath / shower with glass door, vanity, and light tile patterned floors
- Carpeted bedroom with crown molding and wallpapered walls
- Carpeted bedroom with crown molding and wallpapered walls
- Carpeted bedroom with crown molding and wallpapered walls
- Carpeted bedroom with crown molding and wallpapered walls
- Carpeted bedroom with crown molding and wallpapered walls
- View of garage
- View of garage
- View of green lawn
- Aerial view of property's location featuring a large body of water and a heavily wooded area
- Aerial view of property's location featuring a large body of water and a heavily wooded area
- Aerial view of property's location featuring a large body of water and a heavily wooded area
- Aerial view of property's location featuring a large body of water and a heavily wooded area
Description
Private, Park-Like Estate in Southampton - Welcome to 20 Hillside Road, a serene estate set on over 4 acres of beautifully-manicured grounds. This custom-built home has been meticulously cared for over three decades, and offers an exceptional blend of privacy, tranquility, and natural beauty. Inside, graciously-proportioned rooms, vaulted ceilings, and large windows create a bright, airy ambiance that serves as a canvas for your lifestyle. Step outside to enjoy a suite of resort-like amenities, including a gunite pool with cabana, tennis court, and acres of lush grounds. Just under five miles from the heart of Southampton Village, the property provides easy access to celebrated dining, boutique shops, and world-renowned beaches, while maintaining the sense of retreat that makes it a true haven. Take advantage of this rare opportunity, best appreciated in person. Come and see for yourself!
Amenities
- Cathedral Ceiling(s)
- Dishwasher
- Dryer
- Electric Cooktop
- Electricity Connected
- Electric Oven
- Refrigerator
- Underground Utilities
- Washer
- Water Connected
- Water Purifier Owned

All information furnished regarding property for sale, rental or financing is from sources deemed reliable, but no warranty or representation is made as to the accuracy thereof and same is submitted subject to errors, omissions, change of price, rental or other conditions, prior sale, lease or financing or withdrawal without notice. International currency conversions where shown are estimates based on recent exchange rates and are not official asking prices.
All dimensions are approximate. For exact dimensions, you must hire your own architect or engineer.