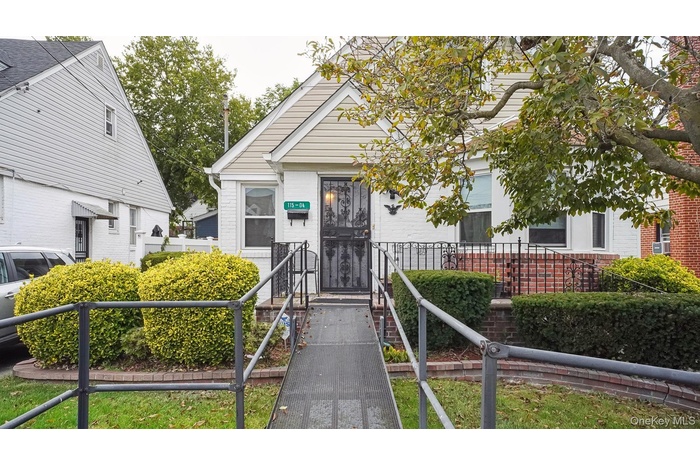Property
| Ownership: | For Sale |
|---|---|
| Type: | Single Family |
| Rooms: | 9 |
| Bedrooms: | 4 BR |
| Bathrooms: | 2 |
| Pets: | No Pets Allowed |
Financials
Listing Courtesy of Landmark Elite Homes Corp
Welcome to Elmont ! This charming brick Cape offers the perfect balance of space, comfort, and functionality.

- View of front of house featuring brick siding, a fenced front yard, and a gate
- Cape-style home with brick siding
- Living area featuring crown molding, wooden walls, wood finished floors, a brick fireplace, and arched walkways
- Living area with wood finished floors, crown molding, a ceiling fan, and a brick fireplace
- Full bath with vanity and bathtub / shower combination
- Kitchen with stainless steel appliances, brown cabinetry, light tile patterned floors, and dark countertops
- Kitchen with arched walkways, brown cabinetry, stainless steel microwave, black range with gas cooktop, and a peninsula
- Office with a wall mounted air conditioner, ceiling fan, arched walkways, and ornamental molding
- Dining space featuring a ceiling fan, arched walkways, and ornamental molding
- 10
- Full bath featuring vanity, a stall shower, and tile walls
- Bedroom with wood walls, dark carpet, and radiator heating unit
- View of side of home with driveway, an outdoor structure, a garage, and brick siding
- Fenced backyard featuring a patio and outdoor dining area
Description
Welcome to Elmont!
This charming brick Cape offers the perfect balance of space, comfort, and functionality. Step inside to a bright formal living room, a dedicated dining room, and an eat-in kitchen designed for both everyday living and entertaining. The first floor features two spacious bedrooms and a full bath. Upstairs, you’ll find two additional bedrooms, a cedar closet, and a beautifully renovated full bathroom.
The fully finished basement comes complete with a washer/dryer, abundant storage, and a separate entrance—ideal for extended living or recreation space. Outside, enjoy a half-grass/half-paved backyard, a four-car driveway, and a one-car garage.
All this is set in a prime Elmont location, with easy access to the Cross Island Parkway and just steps from UBS Arena and the brand-new Belmont Village shops!
Amenities
- Ceiling Fan(s)
- Dryer
- Eat-in Kitchen
- Electricity Connected
- First Floor Bedroom
- First Floor Full Bath
- Formal Dining
- Gas Range
- Microwave
- Natural Gas Connected
- Refrigerator
- Sewer Connected
- Storage
- Trash Collection Public
- Washer
- Washer/Dryer Hookup
- Water Connected

All information furnished regarding property for sale, rental or financing is from sources deemed reliable, but no warranty or representation is made as to the accuracy thereof and same is submitted subject to errors, omissions, change of price, rental or other conditions, prior sale, lease or financing or withdrawal without notice. International currency conversions where shown are estimates based on recent exchange rates and are not official asking prices.
All dimensions are approximate. For exact dimensions, you must hire your own architect or engineer.