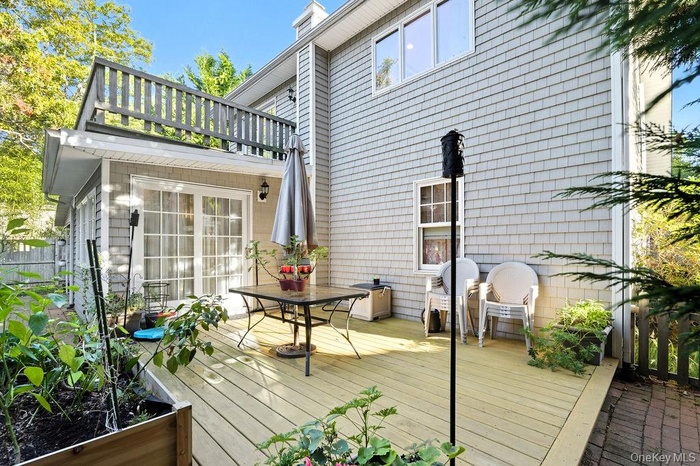Property
| Ownership: | For Sale |
|---|---|
| Type: | Single Family |
| Rooms: | 6 |
| Bedrooms: | 4 BR |
| Bathrooms: | 2 |
| Pets: | No Pets Allowed |
| Lot Size: | 0.14 Acres |
Financials
Listing Courtesy of Douglas Elliman Real Estate
Welcome to this charming 4 bedroom, 2 bath home nestled in the heart of Hampton Bays.

- Wooden terrace with outdoor dining area
- Dining area featuring crown molding, light wood-style flooring, wainscoting, and stairway
- View of property location with a large body of water and a heavily wooded area
- Dining area featuring crown molding, light wood-style flooring, wainscoting, and stairway
- Dining area featuring light wood-style flooring and crown molding
- Rear view of property featuring a chimney
- Dining area featuring light wood-style flooring and crown molding
- Kitchen featuring black appliances, tasteful backsplash, ornamental molding, light wood-style floors, and a peninsula
- Kitchen featuring black appliances, tasteful backsplash, ornamental molding, light wood-style floors, and a peninsula
- Dining area featuring crown molding, light wood-style flooring, wainscoting, and stairway
- Kitchen featuring black appliances, tasteful backsplash, ornamental molding, light wood-style floors, and a peninsula
- Kitchen featuring black appliances, tasteful backsplash, ornamental molding, light wood-style floors, and a peninsula
- Kitchen featuring stainless steel appliances, decorative backsplash, a peninsula, light stone counters, and crown molding
- Living area with a fireplace and wood finished floors
- Living room featuring wood finished floors, built in shelves, and a glass covered fireplace
- Bathroom with ornamental molding, vanity, light tile patterned floors, and a wainscoted wall
- Bathroom with ornamental molding, vanity, light tile patterned floors, and a wainscoted wall
- Bathroom with ornamental molding, vanity, light tile patterned floors, and a wainscoted wall
- Stairs featuring wood finished floors, ornamental molding, and wainscoting
- Stairs featuring wood finished floors, ornamental molding, and wainscoting
- Spare room featuring crown molding and light wood finished floors
- Spare room featuring crown molding and light wood finished floors
- Unfurnished bedroom with ornamental molding, light wood-style flooring, and a closet
- Bathroom with tub / shower combination and a wainscoted wall
- Bathroom with tub / shower combination and a wainscoted wall
- Bathroom with a shower stall, crown molding, vanity, wainscoting, and light tile patterned floors
- Bedroom with ornamental molding, light wood-style floors, a ceiling fan, and recessed lighting
- Bedroom featuring ornamental molding and a ceiling fan
- Back of house featuring a deck, a balcony, a chimney, a shed, and a patio area
- Bedroom featuring light wood-style flooring, ornamental molding, recessed lighting, and a ceiling fan
- View of front of house featuring view of scattered trees and driveway
- View of property location
- Below grade area featuring independent washer and dryer and electric panel
- View of property location with a large body of water and a heavily wooded area
- Aerial view of property and surrounding area
- Aerial view of property and surrounding area
- Aerial view of property and surrounding area
- Back of house featuring a deck, a balcony, a chimney, a shed, and a patio area
- Back of house featuring a deck, a balcony, a chimney, a shed, and a patio area
- Fenced backyard featuring a storage unit and view of wooded area
- Fenced backyard featuring a storage unit and view of wooded area
- Fenced backyard featuring a storage unit and view of wooded area
- Fenced backyard featuring a storage unit and view of wooded area
- Fenced backyard featuring a storage unit and view of wooded area
- Fenced backyard featuring a storage unit and view of wooded area
Description
Welcome to this charming 4-bedroom, 2-bath home nestled in the heart of Hampton Bays. Perfectly situated near beaches, restaurants, and shopping, this property offers the ideal blend of comfort and convenience. You will find inside a bright and airy layout with plenty of natural light, hardwood floors, and generous living spaces for entertaining or relaxing. The kitchen features ample cabinetry and an easy flow to the dining area and outdoor deck. Four spacious bedrooms provide flexibility for family, guests, or a home office. The private backyard is a true retreat with room for summer gatherings, gardening, or simply enjoying the Hamptons lifestyle. Don’t miss this opportunity on LOW TAXES, whether you’re seeking a year-round residence, weekend escape, or investment opportunity, this home delivers.
Amenities
- Convection Oven
- Dishwasher
- Eat-in Kitchen
- ENERGY STAR Qualified Appliances
- First Floor Bedroom
- First Floor Full Bath
- Gas Oven
- Gas Range
- Granite Counters
- Kitchen Island
- Natural Gas Connected
- Open Floorplan
- Open Kitchen
- Primary Bathroom
- Stainless Steel Appliance(s)
- Walk-In Closet(s)

All information furnished regarding property for sale, rental or financing is from sources deemed reliable, but no warranty or representation is made as to the accuracy thereof and same is submitted subject to errors, omissions, change of price, rental or other conditions, prior sale, lease or financing or withdrawal without notice. International currency conversions where shown are estimates based on recent exchange rates and are not official asking prices.
All dimensions are approximate. For exact dimensions, you must hire your own architect or engineer.