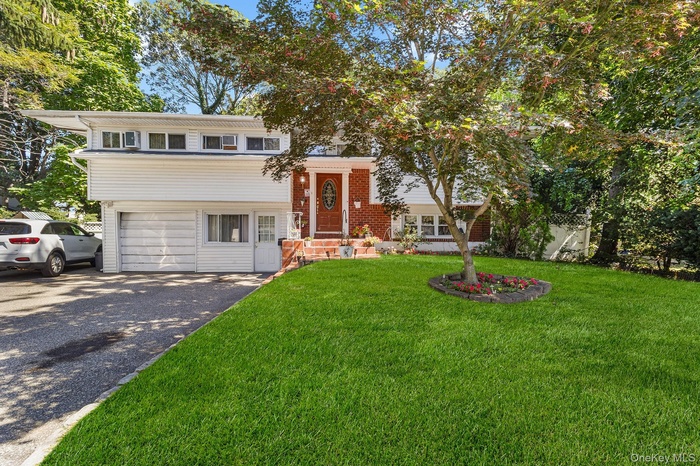Property
| Ownership: | For Sale |
|---|---|
| Type: | Single Family |
| Rooms: | 7 |
| Bedrooms: | 4 BR |
| Bathrooms: | 1½ |
| Pets: | No Pets Allowed |
| Lot Size: | 0.21 Acres |
Financials
Listing Courtesy of Redfin Real Estate
Welcome to 31 Holbrook Rd, a spacious Hi Ranch offering great curb appeal with a classic exterior and an inviting front entry.

- View of front of property featuring a front yard, asphalt driveway, an attached garage, and brick siding
- Bi-level home featuring driveway and a garage
- Bi-level home featuring driveway and a garage
- Bi-level home featuring driveway and a garage
- Bi-level home featuring driveway and a garage
- Bi-level home featuring driveway and a garage
- View of front facade featuring brick siding, a front yard, and driveway
- Kitchen featuring wallpapered walls, white cabinets, a breakfast bar area, light wood-style floors, and stainless steel appliances
- Dining area featuring a chandelier, wallpapered walls, and wood finished floors
- Dining room featuring wallpapered walls, a chandelier, and light wood finished floors
- Dining room featuring wallpapered walls, a chandelier, and light wood finished floors
- Half bath featuring toilet
- 13
- Living room with dark wood-style floors, a warm lit fireplace, and a ceiling fan
- Living area with wood finished floors, a chandelier, ceiling fan, and a skylight
- Living area with wood finished floors, a chandelier, ceiling fan, and a skylight
- Living room with wood finished floors and a chandelier
- Dining area with wood finished floors and baseboards
- Dining area with wood finished floors and baseboards
- View of dining area
- View of dining area
- Dining room with a ceiling fan
- Dining room with a ceiling fan
- Dining room with a ceiling fan
- Bedroom featuring wood finished floors and baseboards
- Bathroom featuring wallpapered walls, vanity, curtained shower, tile walls, and light marble finish floors
- Bedroom featuring ornamental molding and dark wood finished floors
- Bedroom featuring ornamental molding and dark wood finished floors
- Bedroom with ornamental molding and dark wood-type flooring
- Bedroom with ornamental molding and dark wood-type flooring
- Bedroom featuring carpet flooring, vaulted ceiling, a textured wall, and an AC wall unit
- Bedroom featuring carpet flooring, vaulted ceiling, a textured wall, and an AC wall unit
- Bedroom featuring carpet flooring, vaulted ceiling, a textured wall, and an AC wall unit
- Bedroom featuring carpet flooring, vaulted ceiling, a textured wall, and an AC wall unit
- Bedroom featuring light colored carpet
- Bedroom with lofted ceiling, light colored carpet, and a wall mounted AC
- Bedroom with carpet and wallpapered walls
- Bedroom with carpet and wallpapered walls
- Bedroom with carpet and wallpapered walls
- Rear view of house with a gazebo, a fenced backyard, and a deck
- Rear view of house with a gazebo, a fenced backyard, and a deck
- Rear view of house featuring a gazebo, a fenced backyard, and a deck
- View of yard featuring a gazebo and a patio area
- View of yard featuring a gazebo and a patio area
- View of yard featuring a gazebo and a patio area
- View of yard featuring a gazebo and a patio area
- View of yard featuring a gazebo and a patio area
- View of yard featuring a gazebo and a patio area
- View of yard with a gazebo
- View of yard with a gazebo
- View of yard with a gazebo
- View of yard with a gazebo
- View of yard with a gazebo
- View of yard with a gazebo
- View of patio featuring outdoor dining space and a shed
Description
Welcome to 31 Holbrook Rd, a spacious Hi-Ranch offering great curb appeal with a classic exterior and an inviting front entry. Inside, gleaming hardwood floors flow throughout the main level, creating a warm and timeless backdrop. The home features four comfortable bedrooms and 1.5 baths, offering ample space for today’s lifestyle. The full finished lower level boasts an open floor plan, ideal for entertaining or extended living, complete with sliding doors that lead directly to the backyard.
Head outside to enjoy a flat, fully fenced yard—perfect for gatherings, gardening, or simply relaxing in a private outdoor setting. With its versatile layout, this home also provides excellent mother/daughter potential.
Conveniently located near shopping, dining, schools, and parks, as well as major roadways and public transportation, this home combines space, comfort, and opportunity in a prime Centereach location. Don’t miss the chance to make this welcoming residence yours!
Amenities
- Cable - Available
- Dishwasher
- Double Pane Windows
- Dryer
- Eat-in Kitchen
- Electric Oven
- First Floor Bedroom
- Mailbox
- Open Floorplan
- Open Kitchen
- Phone Connected
- Refrigerator
- Washer
- Washer/Dryer Hookup

All information furnished regarding property for sale, rental or financing is from sources deemed reliable, but no warranty or representation is made as to the accuracy thereof and same is submitted subject to errors, omissions, change of price, rental or other conditions, prior sale, lease or financing or withdrawal without notice. International currency conversions where shown are estimates based on recent exchange rates and are not official asking prices.
All dimensions are approximate. For exact dimensions, you must hire your own architect or engineer.