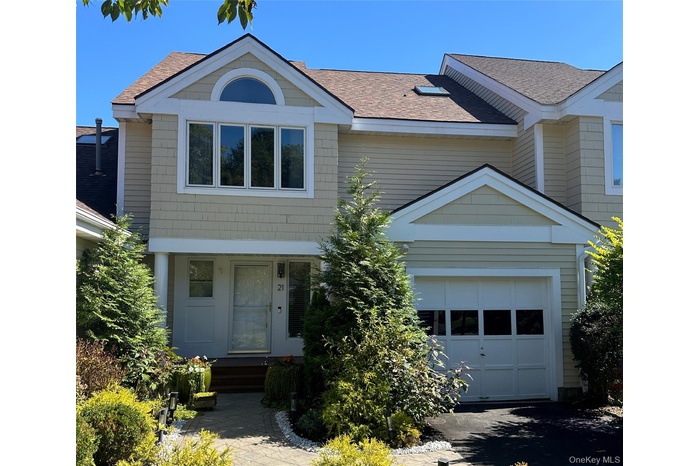Property
| Ownership: | For Sale |
|---|---|
| Type: | Condo |
| Rooms: | 6 |
| Bedrooms: | 2 BR |
| Bathrooms: | 2½ |
| Pets: | Pets Allowed |
| Lot Size: | 0.05 Acres |
Financials
Listing Courtesy of Hudson Dwellings Realty
This townhouse offers the perfect blend of comfort, convenience, and community living.

- View of front of home featuring a garage and a shingled roof
- Living area with wood-type flooring, a stone fireplace, and high vaulted ceiling
- Living room with stairs, dark wood-style floors, a stone fireplace, and high vaulted ceiling
- Unfurnished living room featuring dark wood-style floors, a fireplace, stairway, and a high ceiling
- Kitchen with stainless steel appliances, wall chimney range hood, dark stone countertops, and white cabinetry
- Unfurnished living room with healthy amount of natural light, a stone fireplace, dark wood finished floors, and high vaulted ceiling
- Kitchen featuring backsplash, dark stone counters, lofted ceiling, hanging light fixtures, and light wood-style flooring
- Kitchen with tasteful backsplash, dark stone countertops, stainless steel appliances, decorative light fixtures, and a chandelier
- View of tiled entrance foyer
- Unfurnished living room featuring dark wood-style floors, a fireplace, stairway, and a high ceiling
- Kitchen with stainless steel appliances, wall chimney range hood, dark stone counters, white cabinetry, and recessed lighting
- Bedroom with wood finished floors, vaulted ceiling, and a ceiling fan
- Bathroom with vanity and a shower stall
- Unfurnished bedroom with baseboards
- 15
- Carpeted bedroom featuring ceiling fan and a textured ceiling
- 17
- Full bathroom with vanity, a textured ceiling, a shower with curtain, and light marble finish flooring
- Carpeted spare room featuring a textured ceiling and ceiling fan
- Carpeted spare room featuring a textured ceiling and ceiling fan
- Full bath featuring shower / tub combo with curtain, vanity, and light tile patterned flooring
- Workout room featuring recessed lighting, light wood finished floors, wood walls, and a baseboard radiator
- Living area with light wood-type flooring, recessed lighting, and a baseboard heating unit
- Bathroom featuring tile walls, a wainscoted wall, vanity, a textured ceiling, and light tile patterned floors
- Bathroom featuring tile walls, a wainscoted wall, vanity, a textured ceiling, and light tile patterned floors
- Bathroom featuring tile walls, a wainscoted wall, vanity, a textured ceiling, and light tile patterned floors
- View of entryway
- View of grassy yard with a water view and view of wooded area
- 29
- View of green lawn with a patio area
- Rear view of house with a yard, a deck, a chimney, and a patio
- 32
- 33
Description
This townhouse offers the perfect blend of comfort, convenience, and community living. Step into a welcoming foyer with garage access, first-floor laundry, a half bath, and a large closet. The updated kitchen is bright and functional, opening to a dining area and living room where a striking floor-to-ceiling fireplace and vaulted ceilings create a dramatic centerpiece. A large window frames views of the peaceful, private setting, with no homes in sight behind, while sliding doors lead to a deck where you can enjoy morning coffee or evening relaxation. Upstairs, the primary bedroom features two walk-in closets and an en-suite bath with a large tiled shower. The second bedroom also offers its own full bath. The finished lower level expands the living space with a walk-out to a private patio overlooking the pond, a serene backdrop where you can watch wildlife and take in the natural landscape. The HOA (350/month) covers lawn care, snow removal, trash pickup, and access to the pool, tennis, and pickleball courts. New AC in 2018, new furnace in 2013, new water heater in 2025, outside painting in 2024, and interior painting in 2025. Enjoy low-maintenance living just minutes from Uptown Kingston's Stockade District, with its restaurants, shops, and historical landmarks, making this home a must-see.
Amenities
- Back Yard
- Breakfast Bar
- Cable Connected
- Cathedral Ceiling(s)
- Chefs Kitchen
- Dishwasher
- Dryer
- Electricity Connected
- Entrance Foyer
- Gas Range
- Granite Counters
- High Speed Internet
- Kitchen Island
- Living Room
- Microwave
- Natural Gas Connected
- Open Floorplan
- Primary Bathroom
- Refrigerator
- Sewer Connected
- Stainless Steel Appliance(s)
- Washer
- Water Connected
- Wood Burning

All information furnished regarding property for sale, rental or financing is from sources deemed reliable, but no warranty or representation is made as to the accuracy thereof and same is submitted subject to errors, omissions, change of price, rental or other conditions, prior sale, lease or financing or withdrawal without notice. International currency conversions where shown are estimates based on recent exchange rates and are not official asking prices.
All dimensions are approximate. For exact dimensions, you must hire your own architect or engineer.