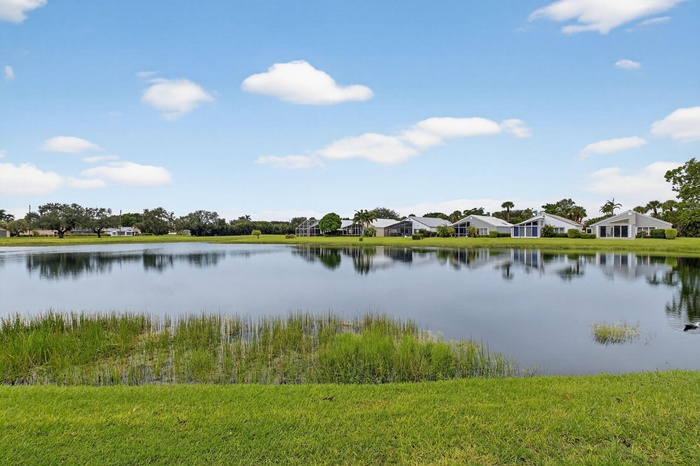Property
| Ownership: | Single Family |
|---|---|
| Type: | Single Family |
| Bedrooms: | 3 BR |
| Bathrooms: | 2 |
| Pets: | Pets Case By Case |
| Area: | 4610 sq ft |
FinancialsPrice:$634,500
Price:$634,500
Listing Courtesy of Preferred Properties Int'l Rea
DescriptionViews, views, views! Enjoy lakeside living and golf course viewslocated in the Glades, an intimate 42 enclave of single-family homesin Indian Springs. Enjoy the peace of mind of security 24/7 as youwake up in your light-filled entertainer's dream home with hurricanerated doors and windows throughout. Open floor plan with great roomincluding dining room that comfortably seats 12, 3 bedrooms, 2 1/2 bath,and den. This home has volume with 14-foot vaulted ceilings. Finemeals await in this cook inspired kitchen with gleaming quartzcountertops, stainless steel appliances, including induction range anddual zone wine cellar. Storage galore with drawers below and 42''cabinets above, and full height dual pantry. The oversize master suite(with sliding glass doors opening to
Unbranded Virtual Tour: https://www.propertypanorama.com/11905-Mont-Lake-Drive-Boynton-Beach-FL-33437/unbrandedAmenities- Cable
- Central
- Clubhouse
- Common Areas
- Dishwasher
- Dryer
- Family
- Gate - Manned
- Golf
- Great
- Lake
- Lawn Care
- Microwave
- Pool
- Public Sewer
- Public Water
- Range - Electric
- Refrigerator
- Security
- Sidewalks
- Washer
Views, views, views! Enjoy lakeside living and golf course viewslocated in the Glades, an intimate 42 enclave of single-family homesin Indian Springs. Enjoy the peace of mind of security 24/7 as youwake up in your light-filled entertainer's dream home with hurricanerated doors and windows throughout. Open floor plan with great roomincluding dining room that comfortably seats 12, 3 bedrooms, 2 1/2 bath,and den. This home has volume with 14-foot vaulted ceilings. Finemeals await in this cook inspired kitchen with gleaming quartzcountertops, stainless steel appliances, including induction range anddual zone wine cellar. Storage galore with drawers below and 42''cabinets above, and full height dual pantry. The oversize master suite(with sliding glass doors opening to
Unbranded Virtual Tour: https://www.propertypanorama.com/11905-Mont-Lake-Drive-Boynton-Beach-FL-33437/unbranded
Unbranded Virtual Tour: https://www.propertypanorama.com/11905-Mont-Lake-Drive-Boynton-Beach-FL-33437/unbranded
- Cable
- Central
- Clubhouse
- Common Areas
- Dishwasher
- Dryer
- Family
- Gate - Manned
- Golf
- Great
- Lake
- Lawn Care
- Microwave
- Pool
- Public Sewer
- Public Water
- Range - Electric
- Refrigerator
- Security
- Sidewalks
- Washer
Views, views, views ! Enjoy lakeside living and golf course viewslocated in the Glades, an intimate 42 enclave of single family homesin Indian Springs.

DescriptionViews, views, views! Enjoy lakeside living and golf course viewslocated in the Glades, an intimate 42 enclave of single-family homesin Indian Springs. Enjoy the peace of mind of security 24/7 as youwake up in your light-filled entertainer's dream home with hurricanerated doors and windows throughout. Open floor plan with great roomincluding dining room that comfortably seats 12, 3 bedrooms, 2 1/2 bath,and den. This home has volume with 14-foot vaulted ceilings. Finemeals await in this cook inspired kitchen with gleaming quartzcountertops, stainless steel appliances, including induction range anddual zone wine cellar. Storage galore with drawers below and 42''cabinets above, and full height dual pantry. The oversize master suite(with sliding glass doors opening to
Unbranded Virtual Tour: https://www.propertypanorama.com/11905-Mont-Lake-Drive-Boynton-Beach-FL-33437/unbrandedAmenities- Cable
- Central
- Clubhouse
- Common Areas
- Dishwasher
- Dryer
- Family
- Gate - Manned
- Golf
- Great
- Lake
- Lawn Care
- Microwave
- Pool
- Public Sewer
- Public Water
- Range - Electric
- Refrigerator
- Security
- Sidewalks
- Washer
Views, views, views! Enjoy lakeside living and golf course viewslocated in the Glades, an intimate 42 enclave of single-family homesin Indian Springs. Enjoy the peace of mind of security 24/7 as youwake up in your light-filled entertainer's dream home with hurricanerated doors and windows throughout. Open floor plan with great roomincluding dining room that comfortably seats 12, 3 bedrooms, 2 1/2 bath,and den. This home has volume with 14-foot vaulted ceilings. Finemeals await in this cook inspired kitchen with gleaming quartzcountertops, stainless steel appliances, including induction range anddual zone wine cellar. Storage galore with drawers below and 42''cabinets above, and full height dual pantry. The oversize master suite(with sliding glass doors opening to
Unbranded Virtual Tour: https://www.propertypanorama.com/11905-Mont-Lake-Drive-Boynton-Beach-FL-33437/unbranded
Unbranded Virtual Tour: https://www.propertypanorama.com/11905-Mont-Lake-Drive-Boynton-Beach-FL-33437/unbranded
- Cable
- Central
- Clubhouse
- Common Areas
- Dishwasher
- Dryer
- Family
- Gate - Manned
- Golf
- Great
- Lake
- Lawn Care
- Microwave
- Pool
- Public Sewer
- Public Water
- Range - Electric
- Refrigerator
- Security
- Sidewalks
- Washer
All information furnished regarding property for sale, rental or financing is from sources deemed reliable, but no warranty or representation is made as to the accuracy thereof and same is submitted subject to errors, omissions, change of price, rental or other conditions, prior sale, lease or financing or withdrawal without notice. International currency conversions where shown are estimates based on recent exchange rates and are not official asking prices.
All dimensions are approximate. For exact dimensions, you must hire your own architect or engineer.