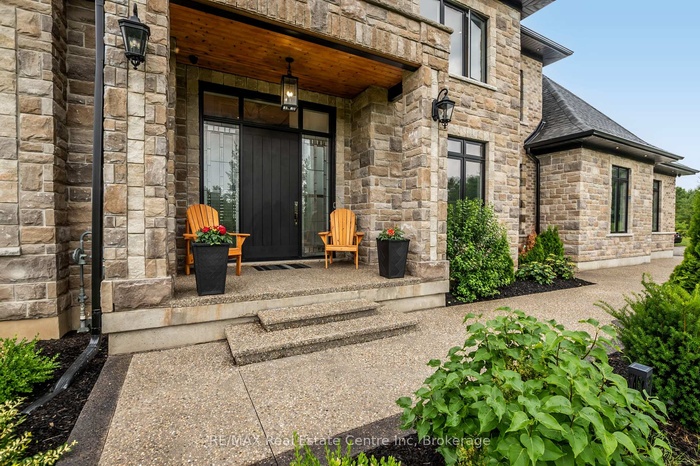Property
| Ownership: | For Sale |
|---|---|
| Type: | Unknown |
| Bedrooms: | 4 BR |
| Bathrooms: | 4 |
| Pets: | No Pets Allowed |
Financials
Price:C3,299,999
($2,372,567)
(€2,044,118)
Annual Taxes:C13,700
Custom Luxury Estate 7645 Maltby Rd E, A truly exceptional custom built set on private lot spanning over 2 acres in one of Puslinch most prestigious communities.
Description
Custom Luxury Estate 7645 Maltby Rd E , A truly exceptional custom built set on private lot spanning over 2 acres in one of Puslinch most prestigious communities. Just minutes away from South Guelph and steps away from the Victoria Park Valley Golf Club. Combining elegance , comfort and the tranquility of country living, this home offers the ideal balance of privacy and convenience. From the moment you enter the property , the long private driveway and beautifully landscaped grounds make a lasting impression. Inside over 4700 sq ft of thoughtfully designed living space awaits featuring soaring ceilings, high-end finishes and sun-filled interiors that create a warm and inviting atmosphere. The heart of home is a designer kitchen equipped with top-tier appliances, a large waterfall island, pantry that conceals a roomy walk in space and seamless flow into the spacious living and dining areas- perfect for entertaining or everyday living with infloor heating. A stunning great room with oversized windows offers sweeping views of the backyard and surrounding nature. Upstairs, the luxurious primary suite includes a spa-inspired ensuite and generous walk-in closet. Additional bedrooms are spacious and bright, offering plenty of room for family or guests. Office room with walk in storage room. The full walkout basement is ready for your personal touch-weather it's home gym, media room or potential in-law suite. Enjoy peaceful mornings and golden hour evenings on your expansive rear patio, surrounded by mature trees and beauty of rural Puslinch. Just a short drive to Highway 401, top-rated schools, and all of Guelph's amenities-this is a rare opportunity to own a high-end retreat without sacrificing access to the city.
Amenities
- Bar Fridge
- Built-In Oven
- Carpet Free
- Central Vacuum
- Separate Heating Controls
- Water Softener
All information furnished regarding property for sale, rental or financing is from sources deemed reliable, but no warranty or representation is made as to the accuracy thereof and same is submitted subject to errors, omissions, change of price, rental or other conditions, prior sale, lease or financing or withdrawal without notice. International currency conversions where shown are estimates based on recent exchange rates and are not official asking prices.
All dimensions are approximate. For exact dimensions, you must hire your own architect or engineer.
