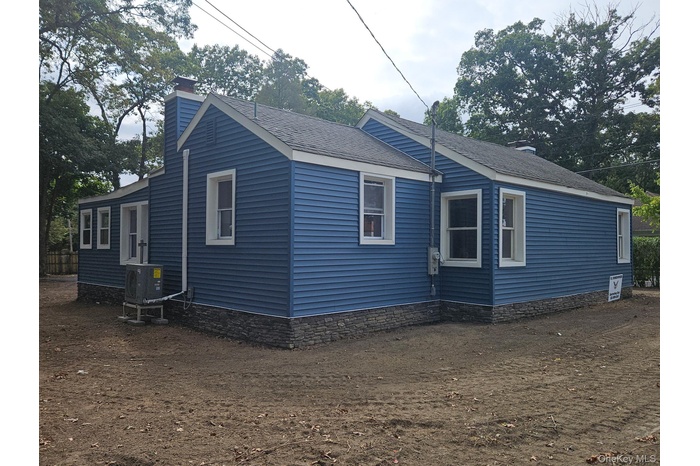Property
| Ownership: | For Sale |
|---|---|
| Type: | Single Family |
| Rooms: | 7 |
| Bedrooms: | 3 BR |
| Bathrooms: | 1 |
| Pets: | Pets No |
| Lot Size: | 0.29 Acres |
Financials
Listing Courtesy of US Homeowners Solutions Corp
Amenities
- Ceiling Fan(s)
- Dishwasher
- Dryer
- Eat-in Kitchen
- Electricity Connected
- Electric Oven
- Electric Water Heater
- Exhaust Fan
- Living Room
- Masonry
- Microwave
- Open Kitchen
- Pantry
- Quartz/Quartzite Counters
- Recessed Lighting
- Refrigerator
- Stainless Steel Appliance(s)
- Storm Doors
- Walk-In Closet(s)
- Washer
- Washer/Dryer Hookup
- Water Connected
Home has been completely renovated.

- View of side of property featuring a chimney and a shingled roof
- Home front.
- View of home's exterior featuring chimney, new vinyl siding, cultured stoneand new condenser.
- View of home's exterior featuring chimney, new vinyl siding and cultured stone.
- Home front showing new circular driveway.
- View of Columbia Ave from corner of southwest corner property.
- View of yard from southeast corner.
- Corner view of property.
- Back view.
- Kitchen with stainless steel appliances, wood grain tile finished floors, white cabinetry, and tasteful subway tile backsplash.
- Kitchen featuring stainless steel appliances, white cabinetry, tasteful subway tile backsplash and wood grain tile floors.
- Unfurnished living room featuring recessed lighting, a brick fireplace, wood grain tiled floors, and a stainless ceiling fan.
- Unfurnished bedroom with ceiling fan, dark wood-style floors, and a closet
- Unfurnished bedroom featuring ceiling fan and dark wood finished floors and a closet
- Bathroom with bathtub / shower combination, vanity, and wood tiled floors
- Full bath.
- Empty room with wood finished floors and ceiling fan
- Primary Bedroom walk in closet with dark wood-style flooring and electric panel
- Unfurnished bedroom with dark wood-style flooring, a spacious closet, and a ceiling fan
- Spare room featuring dark wood-style flooring and ceiling fan
- Entrance.
- Sun room showing entrance to main house.
- Basement entrance
- Basement featuring washer / dryer and water heater
- Unfinished basement featuring washer and dryer, stairway, and water heater
- Unfinished basement area featuring stairs and separate washer and dryer, water heater and fireplace.
- Basement Staircase.
- Drop Down stairs to attic.
- Unfurnished room featuring dark wood-style floors and a ceiling fan
- Hallway with an upstairs landing and dark wood-style flooring
- View of road side of property showing circular driveway.
Description
Home has been completely renovated.
New Floors, doors, moldings, kitchen, bath, sheetrock, paint, insulation, HeatPump&CentralAir, siding/cultured stone, driveway, electrical, plumbing, lighting, regraded, topsoil and seeded. Zoned J2.
Amenities
- Ceiling Fan(s)
- Dishwasher
- Dryer
- Eat-in Kitchen
- Electricity Connected
- Electric Oven
- Electric Water Heater
- Exhaust Fan
- Living Room
- Masonry
- Microwave
- Open Kitchen
- Pantry
- Quartz/Quartzite Counters
- Recessed Lighting
- Refrigerator
- Stainless Steel Appliance(s)
- Storm Doors
- Walk-In Closet(s)
- Washer
- Washer/Dryer Hookup
- Water Connected

All information furnished regarding property for sale, rental or financing is from sources deemed reliable, but no warranty or representation is made as to the accuracy thereof and same is submitted subject to errors, omissions, change of price, rental or other conditions, prior sale, lease or financing or withdrawal without notice. International currency conversions where shown are estimates based on recent exchange rates and are not official asking prices.
All dimensions are approximate. For exact dimensions, you must hire your own architect or engineer.