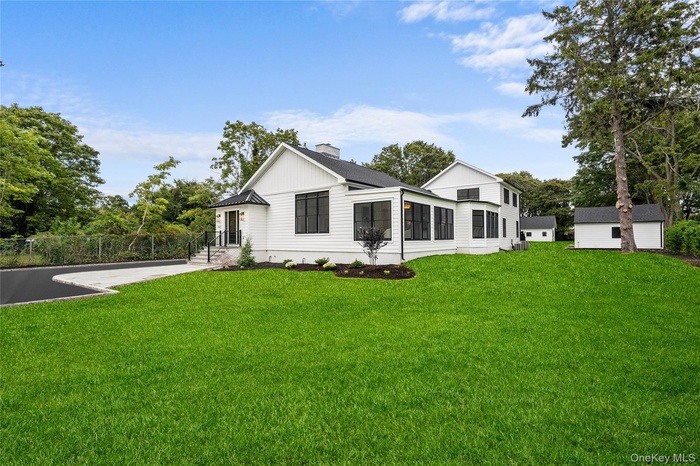Property
| Ownership: | For Sale |
|---|---|
| Type: | Single Family |
| Rooms: | 13 |
| Bedrooms: | 3 BR |
| Bathrooms: | 2½ |
| Pets: | No Pets Allowed |
| Lot Size: | 1.10 Acres |
Financials
Listing Courtesy of Signature Premier Properties
Hamptons Inspired Luxury in South Bayport s Estate Section Nestled on 1.

- View of front of home with an outdoor structure, a chimney, and board and batten siding
- Kitchen featuring stainless steel built in refrigerator, vaulted ceiling, tasteful backsplash, pendant lighting, and light wood-type flooring
- Kitchen featuring light wood-type flooring, backsplash, light stone countertops, a center island with sink, and recessed lighting
- Kitchen with a kitchen island with sink, light wood-type flooring, light stone counters, tasteful backsplash, and custom exhaust hood
- Kitchen featuring decorative light fixtures, stainless steel built in refrigerator, light wood-type flooring, white cabinetry, and light stone counter
- View of storage area
- Living room featuring recessed lighting, healthy amount of natural light, light wood finished floors, and stairway
- Living room with light wood-style flooring, recessed lighting, and stairway
- Living room featuring light wood finished floors, recessed lighting, and stairs
- Dining space with plenty of natural light and light wood finished floors
- Dining area featuring light wood-type flooring and a chandelier
- Sunroom with wood finished floors and a chandelier
- Sunroom / solarium with beamed ceiling, coffered ceiling, and wood finished floors
- Hallway with beamed ceiling, coffered ceiling, light wood finished floors, and a chandelier
- Sunroom featuring wood finished floors, beam ceiling, and coffered ceiling
- Living room featuring light wood finished floors, a fireplace with raised hearth, and a chandelier
- Living area featuring light wood-style floors, high vaulted ceiling, a fireplace with raised hearth, recessed lighting, and a chandelier
- 18
- Corridor with light wood-style floors and baseboards
- Bathroom featuring vanity and toilet
- Bedroom with ornamental molding, light wood-type flooring, and recessed lighting
- Bathroom with double vanity, a shower stall, light marble finish floors, and wallpapered walls
- Full bathroom featuring a marble finish shower and marble look tile flooring
- Hallway featuring an upstairs landing, light wood-style flooring, and recessed lighting
- Bedroom with light wood-style floors, recessed lighting, and high vaulted ceiling
- Bathroom featuring vanity and a shower stall
- Unfurnished bedroom with light wood-style floors, recessed lighting, and high vaulted ceiling
- Bonus room with vaulted ceiling and light wood-style floors
- Wooden deck with an outdoor hangout area
- View of green lawn with a deck, view of scattered trees, and an outbuilding
- 31
- Spare room with recessed lighting, a ceiling fan, and light tile patterned floors
- Spare room featuring light tile patterned floors and recessed lighting
- Half bathroom featuring toilet and baseboards
- View of yard featuring a garage and view of scattered trees
- View of green lawn with an outbuilding, a detached garage, a deck, and view of wooded area
- View of property location featuring nearby suburban area
- View of property location with nearby suburban area and a large body of water
Description
Hamptons-Inspired Luxury in South Bayport’s Estate Section-Nestled on 1.1 acres in the highly sought-after estate section of South Bayport, this modern farmhouse with a charming guest cottage offers the ultimate in luxury and privacy. Rebuilt from top to bottom with no expense spared, this home caters to the most discerning buyer—featuring top-tier craftsmanship, premium fixtures, and designer materials throughout. Step into the dramatic formal living room with soaring ceilings, wood beams, and an oversized fireplace that anchors the space with warmth and grandeur. Sunlight pours through expansive custom windows, enhancing the home's open, airy feel. A bright sunroom with coffered ceilings invites peaceful mornings and cozy afternoons. The chef’s kitchen is a culinary masterpiece—designed with luxurious cabinetry, a professional-grade Wolf range, and chef-level appliances. A hidden walk-in pantry with brick flooring is a delightful surprise, offering both function and charm. The formal dining room is grand in scale, ideal for entertaining with room for banquet-sized furnishings. The main level also features a spacious den for relaxed living and a serene primary en suite with designer finishes and walk in closet. Upstairs, two guest bedrooms are complemented by a tucked-away library or office space—perfect for work or quiet reading. The guest cottage is a showstopper—ideal as a home office, private guest retreat, or future pool house. Every inch of this property has been thoughtfully designed to offer exceptional living, indoors and out. Luxury, privacy, and timeless design—welcome to your South Bayport dream
Virtual Tour: https://snapandlisted.hd.pics/147-S-Fairview-Ave/idx
Amenities
- beamed ceilings
- Built-in Features
- Cathedral Ceiling(s)
- Chefs Kitchen
- Cleared
- Crown Molding
- Dishwasher
- Double Vanity
- Electricity Connected
- Entrance Foyer
- First Floor Bedroom
- First Floor Full Bath
- Formal Dining
- Gas Range
- High ceiling
- Kitchen Island
- Level
- Living Room
- Master Downstairs
- Microwave
- Natural Gas Connected
- New Windows
- Oversized Windows
- Pantry
- Primary Bathroom
- Quartz/Quartzite Counters
- Recessed Lighting
- Refrigerator
- Stainless Steel Appliance(s)
- Trash Collection Public
- Walk-In Closet(s)
- Washer/Dryer Hookup
- Water Connected

All information furnished regarding property for sale, rental or financing is from sources deemed reliable, but no warranty or representation is made as to the accuracy thereof and same is submitted subject to errors, omissions, change of price, rental or other conditions, prior sale, lease or financing or withdrawal without notice. International currency conversions where shown are estimates based on recent exchange rates and are not official asking prices.
All dimensions are approximate. For exact dimensions, you must hire your own architect or engineer.