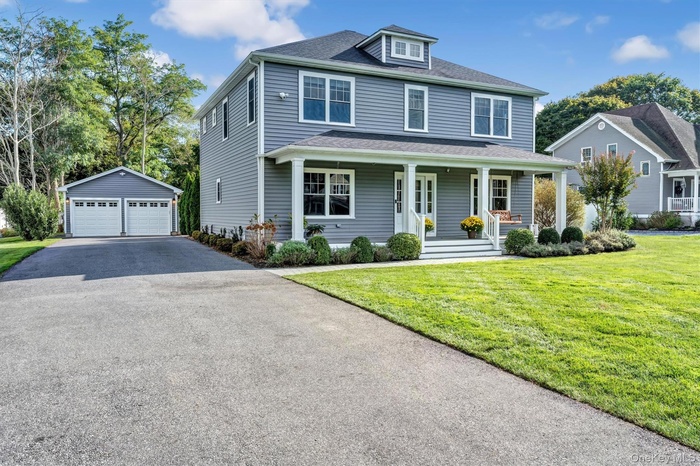Property
| Ownership: | For Sale |
|---|---|
| Type: | Single Family |
| Rooms: | 8 |
| Bedrooms: | 4 BR |
| Bathrooms: | 2½ |
| Pets: | No Pets Allowed |
| Lot Size: | 0.71 Acres |
Financials
Listing Courtesy of Daniel Gale Sothebys Intl Rlty
Serenity Meets Sophistication in East Moriches Discover timeless elegance and modern comfort in this impeccably maintained Colonial home at 14 Culver Lane, East Moriches.

- American foursquare style home featuring an outdoor structure, a porch, a front yard, and a garage
- View of front of home featuring a porch, driveway, and a shingled roof
- Traditional style home featuring covered porch, roof with shingles, and a garage
- Stairs featuring wood finished floors, a chandelier, a wainscoted wall, and recessed lighting
- Foyer entrance with wood finished floors and stairs
- Kitchen featuring appliances with stainless steel finishes, wall chimney exhaust hood, a peninsula, white cabinets, and decorative backsplash
- Kitchen featuring white cabinets, stainless steel dishwasher, recessed lighting, decorative backsplash, and light wood-style floors
- Living room featuring light wood finished floors and recessed lighting
- Unfurnished room featuring light wood finished floors and recessed lighting
- Living area with dark wood-style flooring, recessed lighting, and healthy amount of natural light
- Dining area with wallpapered walls, wainscoting, a chandelier, and wood finished floors
- Unfurnished dining area featuring wallpapered walls, a barn door, a chandelier, a wainscoted wall, and wood finished floors
- Empty room featuring plenty of natural light, wood finished floors, a chandelier, stairs, and recessed lighting
- Bedroom 1 featuring wallpapered walls, wood finished floors, and recessed lighting
- Bathroom with a shower stall, double vanity, light wood-style floors, and recessed lighting
- Bedroom 2 featuring carpet and recessed lighting
- Bedroom 2 with carpet, recessed lighting, and a closet
- Bedroom 3 with wallpapered walls, carpet, and an accent wall
- Bedroom 4 with multiple windows, light colored carpet, and a closet
- Bedroom 4 featuring carpet and a closet
- Bathroom with a freestanding tub, vanity, backsplash, a shower, and recessed lighting
- Bathroom featuring a freestanding bath
- Upper Laundry
- View of pool featuring an outdoor structure, a fenced backyard, and a patio
- Rear view of property with a patio, a fenced backyard, and a storage shed
- View of swimming pool featuring a water slide, view of scattered trees, a patio area, and an outbuilding
- View of swimming pool featuring a water slide, a fenced backyard, and a patio area
- View of green lawn featuring an outdoor pool and a patio
- View of property location with a large body of water and nearby suburban area
- Unfinished basement featuring electric water heater, a heating unit, heating unit, and washer / dryer
- Below grade area with electric panel
- View of property floor plan
- View of home floor plan
- View of property floor plan
Description
Serenity Meets Sophistication in East Moriches - Discover timeless elegance and modern comfort in this impeccably maintained Colonial home at 14 Culver Lane, East Moriches. Nestled on a pristine .71-acre lot, this 2,600 sq. ft. residence offers 4 bedrooms and 2.5 beautifully appointed baths. The open-concept floor plan is thoughtfully designed to blend sophisticated style with everyday functionality. At the center of the home’s effortless elegance is an oversized chef's kitchen. It boasts stainless steel appliances, luxurious Carrara marble countertops, a large farm sink, and crisp white shaker-style, soft-close cabinets. The kitchen flows seamlessly into the expansive common living area, with an adjacent den/office and a formal dining room featuring decorative woodwork. All 4 bedrooms are located on the second floor, along with a convenient laundry room and a newly renovated full bath. The large primary suite is a true retreat, appointed with elegant French doors, with 2 separate custom closets, and a spa-like ensuite bath with a double vanity and an expansive walk-in shower. This home showcases upscale craftsmanship throughout, from the custom window treatments and oak hardwood floors to the oversized base moldings. The spacious lower level is ready for your personal touch, with 7'10" high ceilings, Energy Star insulation, additional washer/dryer and egress windows. Outdoor living is a dream with the new pool, complete with a water feature wall, sun pad, and a slide for endless fun. The serene, fenced yard also offers multi-zone irrigation, a sun-filled deck, and a stone patio perfect for a firepit. A 2-car, temperature-controlled, detached garage with extra rear storage provides ample space for hobbies or yard equipment. This stunning property offers the perfect blend of luxury and comfort, all while being conveniently close to shopping, transportation, and beautiful local beaches. A recent inspection report is available upon request.
Amenities
- Back Yard
- Cable - Available
- Cooktop
- Disposal
- Dryer
- Electricity Available
- Electricity Connected
- Electric Oven
- ENERGY STAR Qualified Appliances
- Entrance Foyer
- Exhaust Fan
- Formal Dining
- Landscaped
- Level
- Marble Counters
- Near Public Transit
- Oil Water Heater
- Open Floorplan
- Original Details
- Primary Bathroom
- Private
- Refrigerator
- Sprinklers In Front
- Sprinklers In Rear
- Stainless Steel Appliance(s)
- Washer
- Water Connected

All information furnished regarding property for sale, rental or financing is from sources deemed reliable, but no warranty or representation is made as to the accuracy thereof and same is submitted subject to errors, omissions, change of price, rental or other conditions, prior sale, lease or financing or withdrawal without notice. International currency conversions where shown are estimates based on recent exchange rates and are not official asking prices.
All dimensions are approximate. For exact dimensions, you must hire your own architect or engineer.