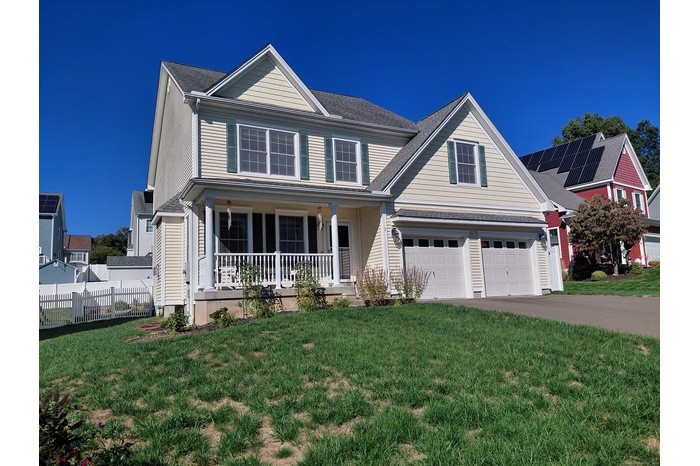Property
| Ownership: | Single Family |
|---|---|
| Type: | Single Family |
| Bedrooms: | 3 BR |
| Bathrooms: | 3 |
| Pets: | Pets Unknown |
| Area: | 2907 sq ft |
FinancialsPrice:$550,000Annual Taxes:$10,001
DescriptionWOW! Welcome to this stunning 3-4 bedroom colonial located in the highly sought-after Samuel's Crossing subdivision. Nestled at the end of a quiet cul-de-sac, this spacious Carrier-built home offers over 2,000 square feet of beautifully maintained living space with an open-concept layout designed for both comfort and style. From the moment you pull into the large two-car garage, you'll feel the sense of security and pride of ownership that this home includes. Step through the front door into a sun-soaked, oversized living room featuring gleaming hardwood floors and a cozy gas fireplace-an ideal space for entertaining or simply relaxing at home. The living area flows seamlessly into the well-appointed kitchen, complete with granite countertops, abundant cabinet space, and sliding doors that open to a private backyard oasis. This property is one of the few in the neighborhood that boasts its own inground pool-perfect for hosting gatherings or enjoying peaceful summer days. Upstairs, the home offers a spacious primary suite highlighted by elegant tray ceilings, along with two additional bedrooms that are generous in size and filled with natural light. The fully finished basement adds incredible versatility, featuring a separate bedroom, bathroom, and living area with walkout access to the garage-making it perfect for guests, in-laws, or a private home office. Added feature the central air system was recently replaced, adding to the comfort and value of this move-in-ready homAmenities- Auto Garage Door Opener
- Bonus Room
- Cable - Pre-wired
- Central Air
- Dishwasher
- Disposal
- Elementary School - Per Board of Ed
- Grill
- Gutters
- High School - Plainville
- Intermediate School - Per Board of Ed
- Microwave
- Open Floor Plan
- Oven/Range
- Patio
- Refrigerator
- Thermopane Windows
NeighborhoodMore listings:
- Auto Garage Door Opener
- Bonus Room
- Cable - Pre-wired
- Central Air
- Dishwasher
- Disposal
- Elementary School - Per Board of Ed
- Grill
- Gutters
- High School - Plainville
- Intermediate School - Per Board of Ed
- Microwave
- Open Floor Plan
- Oven/Range
- Patio
- Refrigerator
- Thermopane Windows
NeighborhoodMore listings:
WOW ! Welcome to this stunning 3 4 bedroom colonial located in the highly sought after Samuel's Crossing subdivision.
DescriptionWOW! Welcome to this stunning 3-4 bedroom colonial located in the highly sought-after Samuel's Crossing subdivision. Nestled at the end of a quiet cul-de-sac, this spacious Carrier-built home offers over 2,000 square feet of beautifully maintained living space with an open-concept layout designed for both comfort and style. From the moment you pull into the large two-car garage, you'll feel the sense of security and pride of ownership that this home includes. Step through the front door into a sun-soaked, oversized living room featuring gleaming hardwood floors and a cozy gas fireplace-an ideal space for entertaining or simply relaxing at home. The living area flows seamlessly into the well-appointed kitchen, complete with granite countertops, abundant cabinet space, and sliding doors that open to a private backyard oasis. This property is one of the few in the neighborhood that boasts its own inground pool-perfect for hosting gatherings or enjoying peaceful summer days. Upstairs, the home offers a spacious primary suite highlighted by elegant tray ceilings, along with two additional bedrooms that are generous in size and filled with natural light. The fully finished basement adds incredible versatility, featuring a separate bedroom, bathroom, and living area with walkout access to the garage-making it perfect for guests, in-laws, or a private home office. Added feature the central air system was recently replaced, adding to the comfort and value of this move-in-ready homAmenities- Auto Garage Door Opener
- Bonus Room
- Cable - Pre-wired
- Central Air
- Dishwasher
- Disposal
- Elementary School - Per Board of Ed
- Grill
- Gutters
- High School - Plainville
- Intermediate School - Per Board of Ed
- Microwave
- Open Floor Plan
- Oven/Range
- Patio
- Refrigerator
- Thermopane Windows
NeighborhoodMore listings:
- Auto Garage Door Opener
- Bonus Room
- Cable - Pre-wired
- Central Air
- Dishwasher
- Disposal
- Elementary School - Per Board of Ed
- Grill
- Gutters
- High School - Plainville
- Intermediate School - Per Board of Ed
- Microwave
- Open Floor Plan
- Oven/Range
- Patio
- Refrigerator
- Thermopane Windows
NeighborhoodMore listings:

The data relating to real estate for sale on this website appears in part through the SMARTMLS Internet Data Exchange program, a voluntary cooperative exchange of property listing data between licensed real estate brokerage firms, and is provided by SMARTMLS through a licensing agreement. Listing information is from various brokers who participate in the SMARTMLS IDX program and not all listings may be visible on the site. The property information being provided on or through the website is for the personal, non-commercial use of consumers and such information may not be used for any purpose other than to identify prospective properties consumers may be interested in purchasing. Some properties which appear for sale on the website may no longer be available because they are for instance, under contract, sold or are no longer being offered for sale. Property information displayed is deemed reliable but is not guaranteed.
All information furnished regarding property for sale, rental or financing is from sources deemed reliable, but no warranty or representation is made as to the accuracy thereof and same is submitted subject to errors, omissions, change of price, rental or other conditions, prior sale, lease or financing or withdrawal without notice. International currency conversions where shown are estimates based on recent exchange rates and are not official asking prices.
All dimensions are approximate. For exact dimensions, you must hire your own architect or engineer.
