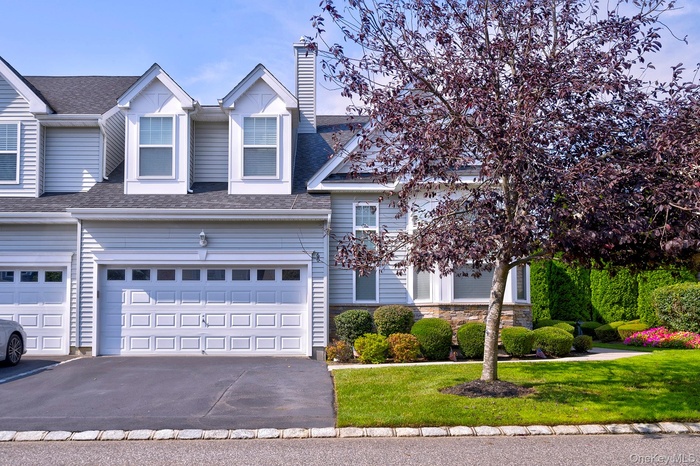Property
| Ownership: | For Sale |
|---|---|
| Type: | Condo |
| Rooms: | 7 |
| Bedrooms: | 2 BR |
| Bathrooms: | 2½ |
| Pets: | Pets Allowed |
| Lot Size: | 0.04 Acres |
Financials
Listing Courtesy of Signature Premier Properties
Sought after Glenbrook model with 2 car garage in cul de sac location.

- View of front facade with driveway, roof with shingles, a chimney, stone siding, and a front lawn
- View of front of property featuring roof with shingles, a garage, a front lawn, and asphalt driveway
- View of front of property featuring a shingled roof, stone siding, a front yard, a chimney, and a garage
- Rear view of house featuring a lawn, roof with shingles, a wooden deck, and a chimney
- Wooden terrace featuring outdoor dining space
- View of side of home with a lawn and a central air condition unit
- View of exterior entry featuring a porch
- Foyer entrance featuring wood finished floors, a towering ceiling, and stairway
- Living room with wood finished floors
- Living area with healthy amount of natural light and wood finished floors
- Living room with wood finished floors and baseboards
- Living area featuring wood finished floors and baseboards
- Living area with healthy amount of natural light, light wood finished floors, and a chandelier
- Dining area with a chandelier, dark wood-type flooring, a high ceiling, recessed lighting, and stairway
- Dining room with recessed lighting, a chandelier, dark wood-style floors, and a high ceiling
- Kitchen with a kitchen island, stainless steel appliances, decorative backsplash, dark wood-type flooring, and recessed lighting
- Kitchen with stainless steel appliances, dark wood-style floors, light stone countertops, a kitchen island, and recessed lighting
- Kitchen with light stone countertops, light wood-style flooring, healthy amount of natural light, recessed lighting, and a high ceiling
- Dining space with healthy amount of natural light and light wood-type flooring
- Dining space featuring a towering ceiling, wood finished floors, a chandelier, and stairs
- Bathroom with double vanity, a stall shower, light tile patterned flooring, and a chandelier
- Bedroom featuring carpet floors and a tray ceiling
- Laundry room with cabinet space and washer and clothes dryer
- Bedroom featuring carpet floors and recessed lighting
- Full bathroom with shower / bath combination with glass door and vanity
- Recreation room featuring billiards table and wood finished floors
- Playroom featuring billiards and wood finished floors
- Home office with light wood-type flooring and recessed lighting
Description
Sought after Glenbrook model with 2 car garage in cul de sac location. Open floor plan with high ceilings. Easy 3rd bedroom conversion. Whole house filtration system. Taxes with basic star are $6555.82. Active 55+ gated community with world class amenities.
Amenities
- Cathedral Ceiling(s)
- Dishwasher
- Dryer
- Eat-in Kitchen
- Electricity Connected
- First Floor Bedroom
- First Floor Full Bath
- Formal Dining
- Gas Cooktop
- Gas Oven
- Gas Water Heater
- Granite Counters
- High ceiling
- His and Hers Closets
- Kitchen Island
- Master Downstairs
- Natural Gas Connected
- Open Floorplan
- Primary Bathroom
- Refrigerator
- Sewer Connected
- Trash Collection Private
- Underground Utilities
- Walk-In Closet(s)
- Washer
- Washer/Dryer Hookup
- Water Connected

All information furnished regarding property for sale, rental or financing is from sources deemed reliable, but no warranty or representation is made as to the accuracy thereof and same is submitted subject to errors, omissions, change of price, rental or other conditions, prior sale, lease or financing or withdrawal without notice. International currency conversions where shown are estimates based on recent exchange rates and are not official asking prices.
All dimensions are approximate. For exact dimensions, you must hire your own architect or engineer.